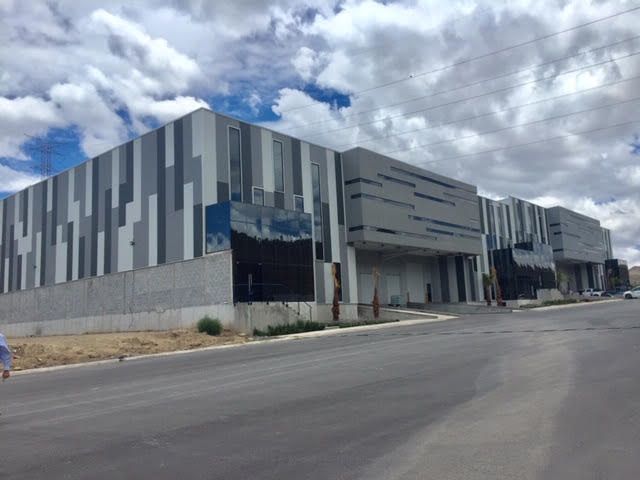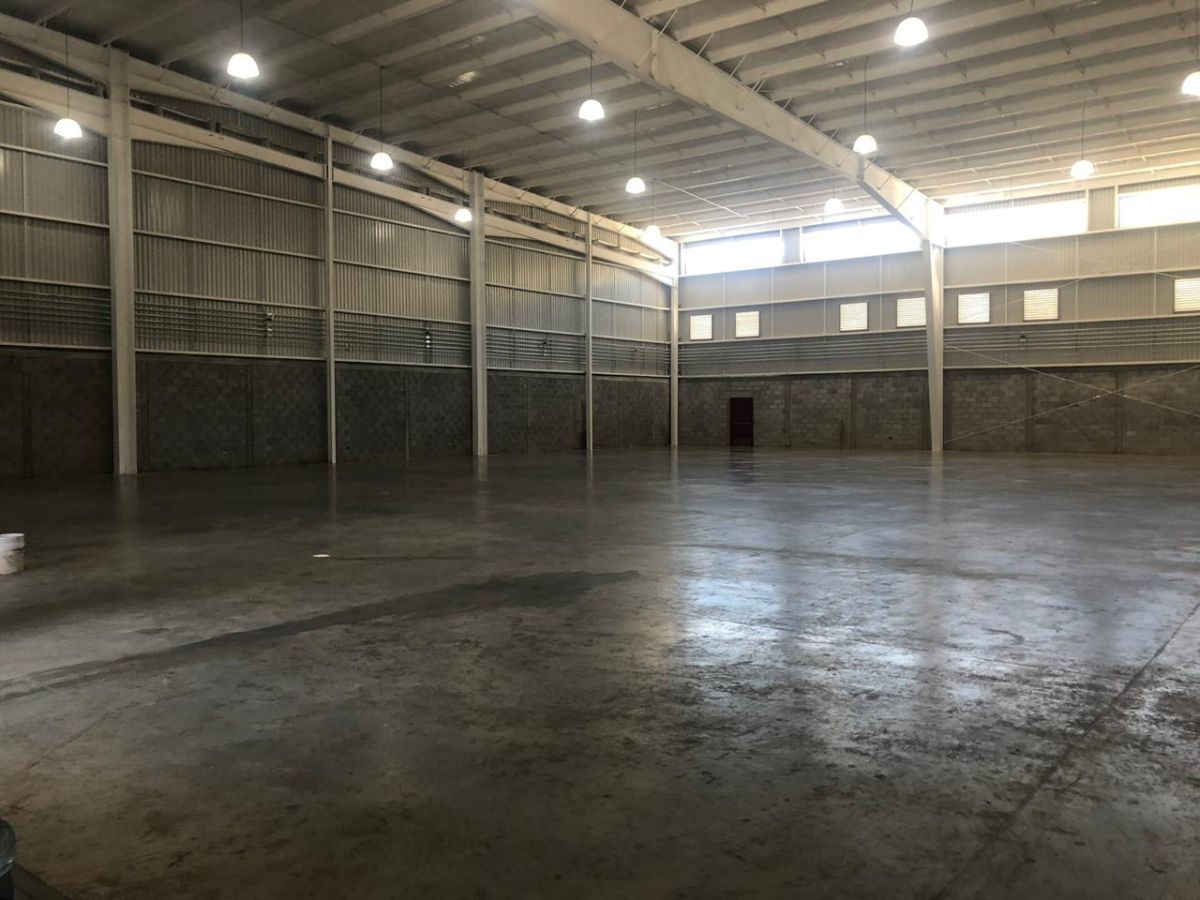




4 WINERIES EACH WITH THE FOLLOWING DIMENSIONS
TOTAL AREA: 1,306.50 M2
WAREHOUSE AREA: 1,011.00 M2
OFFICE AREA: 295.50 M2
LENGTH: 40M
WIDTH: 25M
HEIGHT: 10M
PRODUCTION AREA
• General floor of 950.00 M2
• 61 m2 loading and unloading dock area
o Leveling ramp
o Forklift ramp
• Rear service yard
• Metal access stairs
• Common area for personnel
GROUND FLOOR OFFICE AREA
• Reception area
• Visitor bathroom
• Control booth
• Bathrooms with lockers
• Showers
• Kitchen
• Dining room 130.50 M2
UPPER FLOOR OFFICE AREA
• Open work areas
• Private offices
• Management office with bathroom
• Boardroom
• Kitchenette
• File room and general bathrooms in 165.00 M2
DISTRIBUTION CENTER SPECIFICATIONS
• Asphalt pavement on roads
• Sidewalks
• Parking
• Green areas
• Perimeter wall
• Vehicle access control booth
• Drainage treatment plant
• Storm drainage channels
• Roadway lighting
• Services:
o Drinking water
o Drainage
o Electricity
o Telephone
o Exterior CCTV
• 30M wide streets
• Employee parking
• Perimeter walls and fences to reserve the area
• Hydrants
• Central median at entrance
• Safe road for integration to highway and exits
• Immediate connection to highways to Saltillo, Torreón, Monterrey, Zacatecas and Mexico.
$7.00 dollars per square meter EACH ONE, plus maintenance.
CONTACT: Lucia Aguirre 8182805896 https://wa.me/528182805896?text=hola%20enviame%20un%20mensaje.4 BODEGAS CADA UNA CON LAS SIGUIENTES DIMENSIONES
ÁREA TOTAL: 1,306.50 M2
AREA BODEGA: 1,011.00 M2
AREA DE OFICINAS: 295.50 M2
LARGO: 40M
ANCHO: 25M
ALTO: 10M
AREA DE PRODUCCION
• Piso general de 950.00 M2
• Área de 61 m2 de andén de carga y descarga
o Rampa niveladora
o Rampa para montacargas
• Patio de servicio posterior
• Escalera metálica de acceso
• Área común de personal
AREA DE OFICINA PLANTA BAJA
• Área de recepción
• Baño visitas
• Caseta de control
• Baños con lockers
• Regaderas
• Cocina
• Comedor 130.50 M2
. AREA DE OFICINA PLANTA ALTA
• Áreas de trabajo abierto
• Privados
• Dirección con baño
• Sala de juntas
• Cocineta
• Archivo y baños generales en 165.00 M2
. ESPECIFICACIONES DEL CENTRO DE DISTRIBUCIÓN
• Pavimento asfaltico en vialidades
• Banquetas
• Estacionamiento
• Areas verdes
• Barda perimetral
• Caseta de control de acceso vehicular
• Planta de tratamiento de drenaje
• Canales de escurrimiento pluvial
• Iluminación de vialidades.
• Servicios de:
o Agua Potable
o Drenaje
o Luz
o Telefonía
o CCTV exterior.
• Calles de 30M de ancho
• Estacionamiento para empleados
• Bardas y Reja perimetral para reservar el área
• Hidrantes
• Camellón central en acceso
• Vialidad segura a integración a carretera y salidas de la misma
• Conexión inmediata con carreteras a Saltillo, Torreón, Monterrey, Zacatecas y México.
$7. 00 dolares metro cuadradoCADA UNA, mas mantenimiento.
INFORMES: Lucia Aguirre 8182805896 https://wa.me/528182805896?text=hola%20enviame%20un%20mensaje.