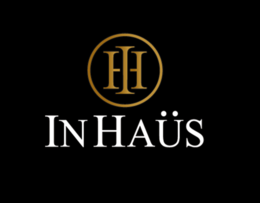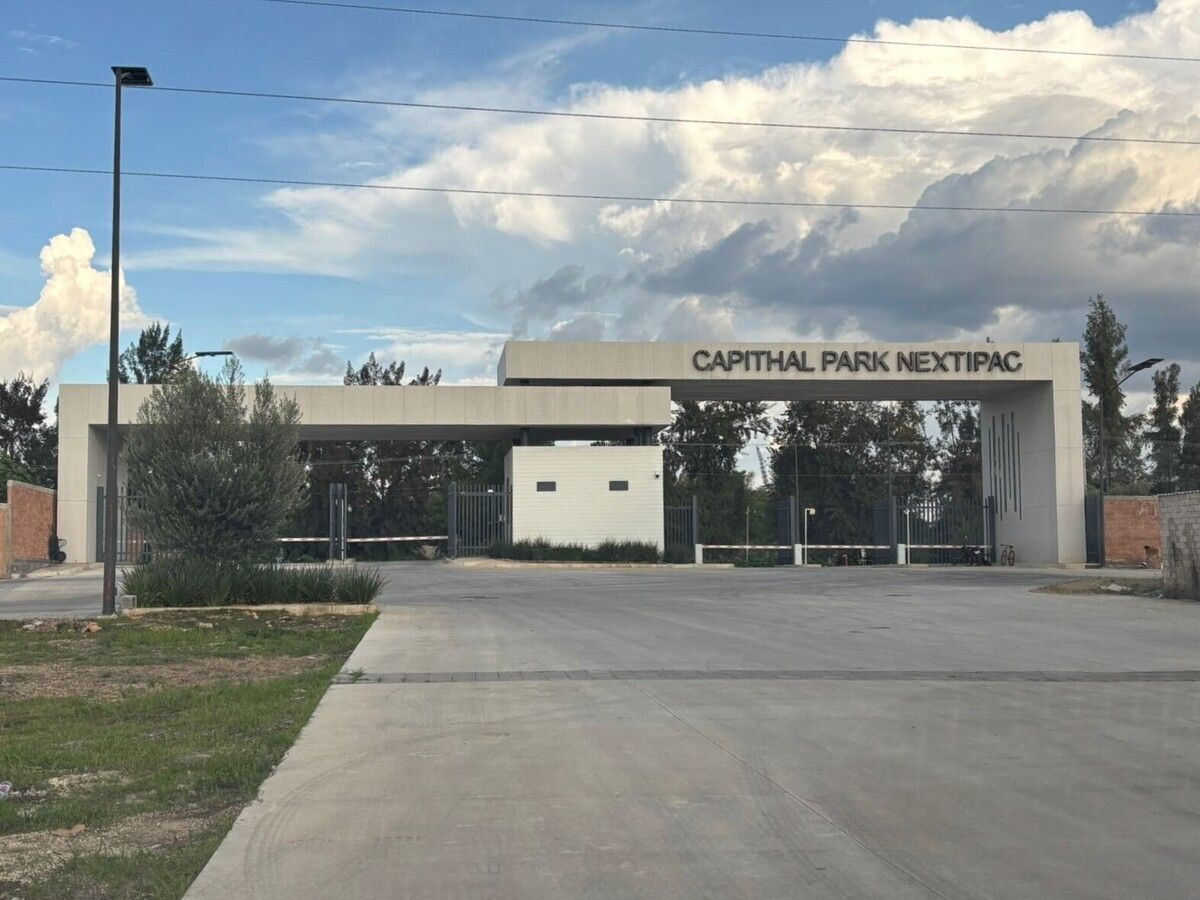

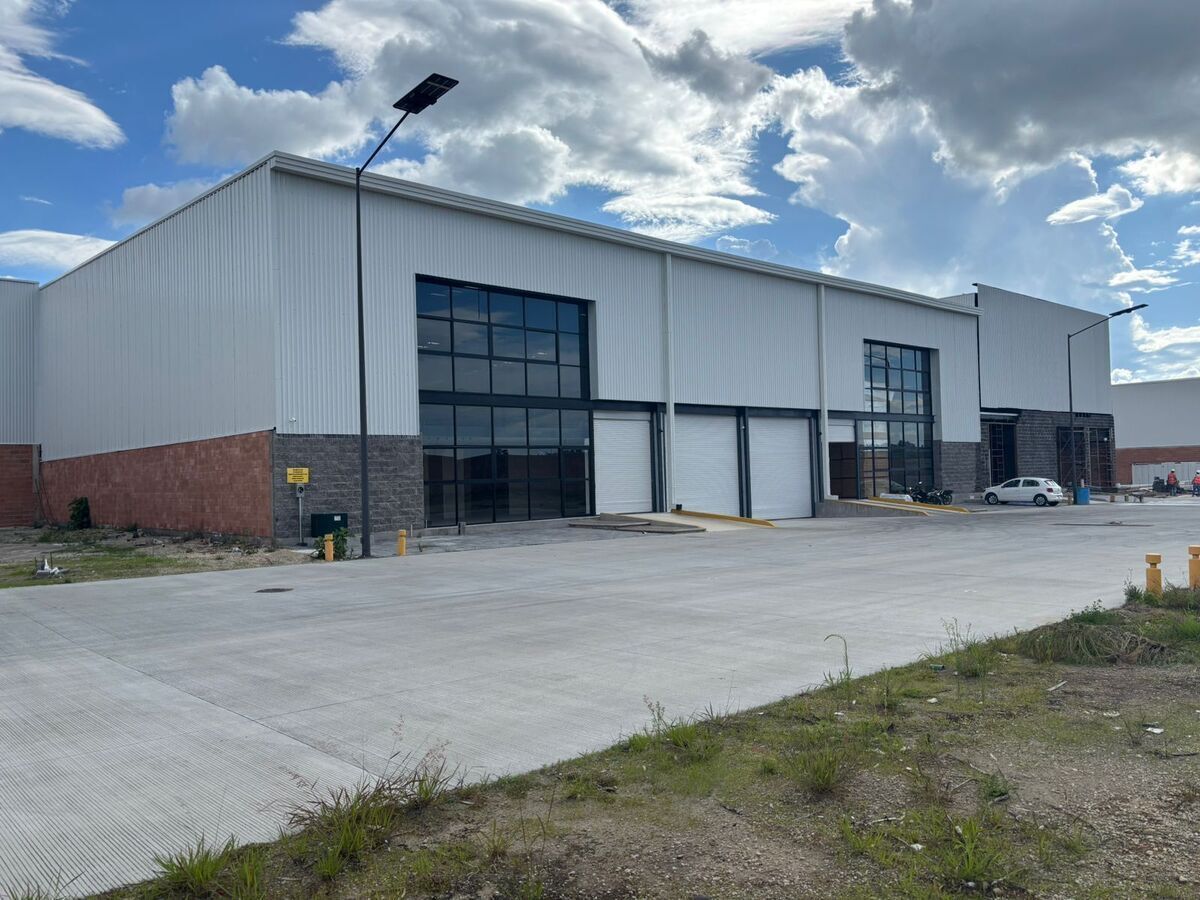

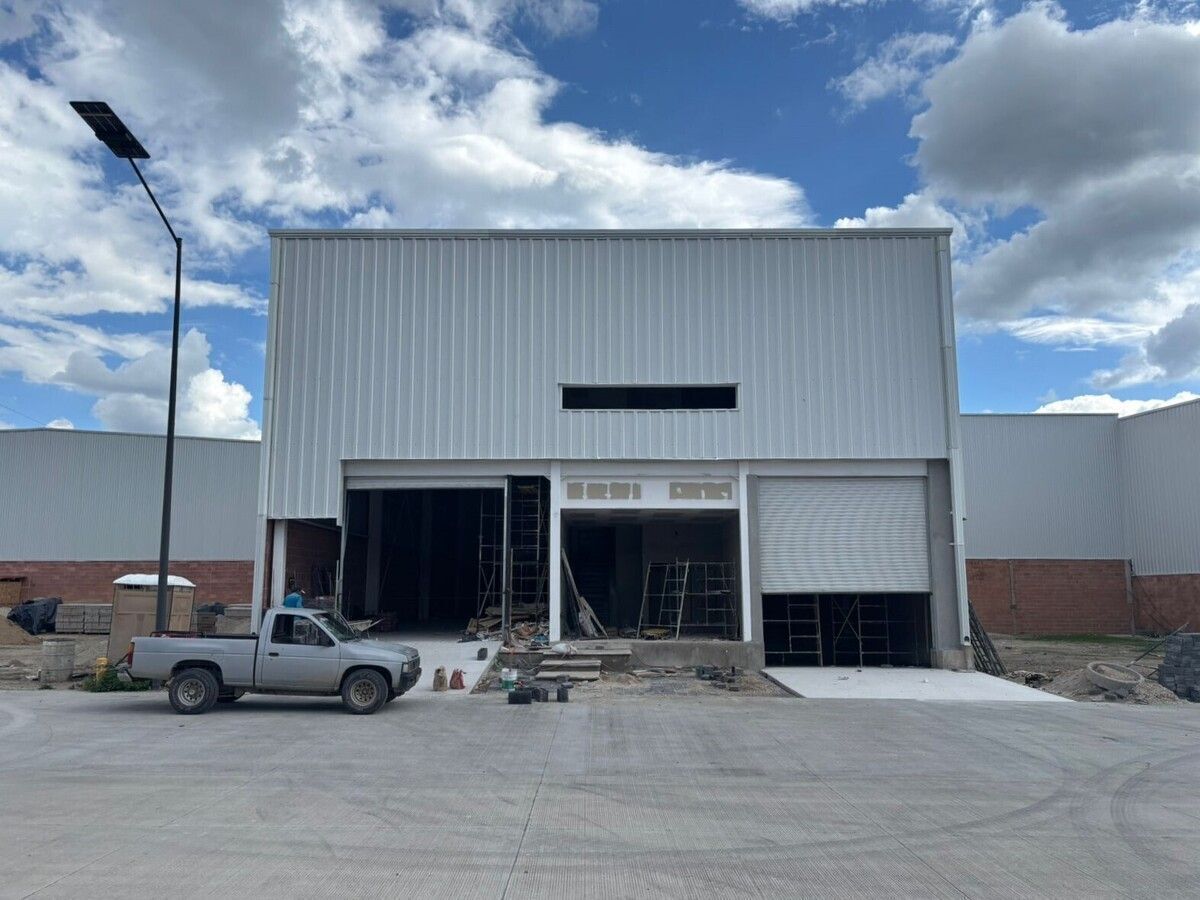
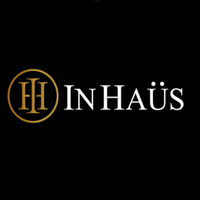
Excellent industrial warehouse with 145 m2 of offices included, located within the Capithal Park Nextipac industrial park, on the La Venta-Nextipac highway, between the Equestrian Sports Club HIPICA and the mountain refuge HACIENDA LA SOLEDAD.
Price at $120 per m2 including offices.
Plus maintenance of $7.00 per m2.
WAREHOUSE FEATURES:
◦ 627 m2 of construction with 145 m2 of offices and bathrooms on 2 floors.
◦ 1 loading dock with leveling ramp.
◦ 1 access ramp for cargo vehicles.
◦ Reinforced concrete floor 20 cm thick with a capacity of 250 kg/cm².
◦ Height: 12.50 m at the highest point and 11.00 m at the lowest point.
◦ Roof with KR–18 sheet cover with 2” thermal insulation and translucent sheets for natural lighting.
◦ Front facade with Pintro TR-101 sheet gauge 24 brand Ternium.
◦ Combined walls: 3.40 m with 20 cm block and the rest with sheet metal.
◦ Three-phase medium voltage electrical power (the tenant contracts the service with CFE).
◦ Parking for 3 cars.
PARK FEATURES:
◦ Access control booth with 24/7 security and CCTV.
◦ Perimeter wall with electrified mesh.
◦ Roads in hydraulic concrete 14 and 16 meters wide.
◦ Hidden installations.
◦ General lighting network with LED lamps.
◦ Water supply with SIAPA.
◦ Wastewater treatment plant.
◦ Administration and maintenance building.
◦ Visitor parking.
◦ Industrial, commercial, and service land use.
*Prices plus VAT if an invoice is required.
Take advantage of this opportunity, call us!
* CAPITHAL PARK NEXTIPAC: Carr. La Venta-Nextipac s/n, Julián CP 45200, Nextipac, Zapopan, Jal.Excelente bodega Industrial con 145 m2 de oficinas incluidos, ubicada dentro del Parque industrial Capithal Park Nextipac, sobre la carretera La Venta-Nextipac, entre el Club Deportivo Ecuestre HIPICA y el Refugio de montaña HACIENDA LA SOLEDAD.
Precio a razón de $120x m2 ya con oficinas.
Más mantenimiento de $7.00 x m2.
CARACTERÍSTICAS DE LA BODEGA:
◦ 627 m2 de construcción con 145 m2 de oficinas y baños en 2 plantas.
◦ 1 anden para trailer con rampa niveladora.
◦ 1 rampa de acceso para vehículos de carga.
◦ Piso de concreto armado de 20 cm. de espesor y capacidad de 250 kg/ cm².
◦ Altura: 12.50 mts en la parte más alta y 11.00 mts en la parte más baja.
◦ Techo con cubierta de lámina KR–18 con aislante térmico de 2” y láminas translucidas p/iluminación natural.
◦ Fachada frontal con lamina Pintro TR-101 calibre 24 marca Ternium.
◦ Muros combinados: 3.40 mts con block de 20 cm y el resto de lámina.
◦ Energía eléctrica trifásica de media tensión (el inquilino contrata el servicio ante CFE).
◦ Estacionamiento para 3 autos.
CARACTERISTICAS DEL PARQUE:
◦ Caseta de control de acceso con seguridad 24/7 y CCTV.
◦ Barda perimetral con malla electrificada.
◦ Vialidades en concreto hidráulico de 14 y 16 metros de ancho.
◦ Instalaciones ocultas
◦ Red general de alumbrado con lámparas LED.
◦ Suministro de agua con SIAPA.
◦ Planta de tratamiento de aguas residuales.
◦ Edificio de administración y mantenimiento.
◦ Estacionamiento para visitas.
◦ Uso de suelo industrial, comercial y de servicios.
*Precios más IVA si requieren factura.
¡Aprovecha esta oportunidad, llámanos!
* CAPITHAL PARK NEXTIPAC: Carr. La Venta-Nextipac s/n, Julián CP 45200, Nextipac, Zapopan, Jal.

