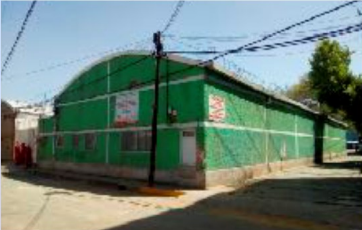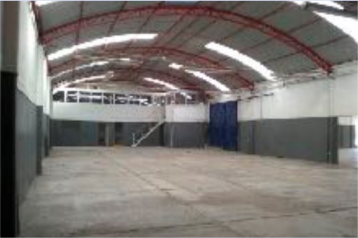




THERE ARE THREE WAREHOUSES. ALL THREE CAN BE RENTED TOGETHER OR SEPARATELY. Warehouse area: Land area: 1,904.40 m2
FIRST
Built area: 583.79 m2
Shared patio: 382.01 m2
SECOND
Warehouse area: 464.05 m2
Offices Ground Floor: 59.87 m2
Offices Upper Floor: 59.87 m2
THIRD
Warehouse area: 734.05 m2
Offices Ground Floor: 59.87 m2
Offices Upper Floor: 59.87 m2
Architectural Program.
Ground Floor: - Pedestrian Access
- Access for cargo vehicles (3.5-ton truck)
- Security booth with sanitary service.
- Shared interior patio.
- Ground Floor Offices: 1 reception.
1 sanitary service for visitors with 1 sink and 1 toilet.
2 work areas.
Women’s sanitary service with 1 sink, 1 toilet.
Men’s sanitary service with 1 sink, 1 toilet.
- Upper Floor Offices: 2 common workspaces.
2 private offices.
- Warehouse area: Free storage area.
Free height on the side walls of the warehouse: 4.20 m
Descriptive memory:
General Covering of the Warehouse: Corrugated metal sheet type cal. 18 with acrylic sheet strips for lighting.
Structure: Made of A-36 steel metal profiles, open web type, in arch.
Walls: Hollow concrete block 12 x 20 x 40 with reinforcements of beams and concrete columns, final finish in vinyl paint.
Floors: Concrete of 20 cm thickness reinforced with steel, concrete slabs.
Offices: Gypsum ceilings and/or drywall panels with galvanized metal supports. Walls finished in paste and vinyl paint, ceramic floors.
Facilities:
Feasibility of three-phase electrical connection, distribution based on THW-Ls type copper cable, LED lights in office areas and suspended cabinets with T-8 fluorescent lamps in the warehouse. Power network with outlets based on polarized duplex contacts in work areas.SON TRES BODEGAS SE PUEDEN RENTAR LAS TRES O POR SEPARADO Superficie de la bodega: Área de terreno: 1,904.40 m2
PRIMERA
Superficie Construida: 583.79 m 2
Patio compartido: 382.01 m 2
SEGUNDA
Área de Bodega: 464.05 m2
Oficinas P l a n t a Baja: 59.87 m2
Oficinas P l a n t a A l t a : 5 9 . 8 7 m2
TERCERA
Área de Bodega: 734.05 m2
Oficinas P l a n t a Baja: 59.87 m2
Oficinas P l a n t a A l t a : 5 9 . 8 7 m2
Programa Arquitectónico.
Planta Baja: - Acceso Peatonal
- Acceso para vehículos de carga (camioneta 3.5 toneladas)
- Caseta de vigilancia con servicio sanitario.
- Patio interior (compartido).
- Oficinas Planta Baja: 1 recepción.
1 servicio sanitario para visitas con 1 lavabo y 1 w.c.
2 áreas d e trabajo.
Servicio sanitario mujeres con 1 lavabo, 1 w.c.
Servicio sanitarios hombres con 1 lavabo, 1 w.c.
- Oficinas Planta Alta: 2 espacios de trabajo común.
2 oficinas privadas.
- Área de bodega: Área libre de almacenamiento.
Altura libre en los costados laterales de l a bodega: 4.20 mts
Memoria descriptiva:
Cubierta General de l a Bodega: Lámina tipo ondulada metálica cal. 18 con franjas de lámina
acrílica para iluminación.
Estructura: De perfiles metálicos d e acero A-36, tipo alma abierta, e n arco.
Muros: Block hueco de concreto 12 x 20 x 40 con refuerzos de dalas y castillos d e concreto
armado, acabado final en pintura vinilica.
Pisos: De concreto d e 20 cms de espesor armado con acero de refuerzo, entrepisos d e
concreto armado.
Oficinas: Plafones de yeso y/o panel de yeso con soportería metálica galvanizada. Muros
acabados en pasta y pintura vinílica, pisos cerámicos.
Instalaciones:
Factibilidad d e acometida eléctrica trifásica, distribución a base d e cable d e cobre
tipo THW-Ls, luminarias led en área de oficinas y gabinetes suspendidos con lámparas
fluorescentes tipo T-8 e n bodega. Red de fuerza con tomas a base de contactos
dúplex polarizados en las áreas de trabajo.