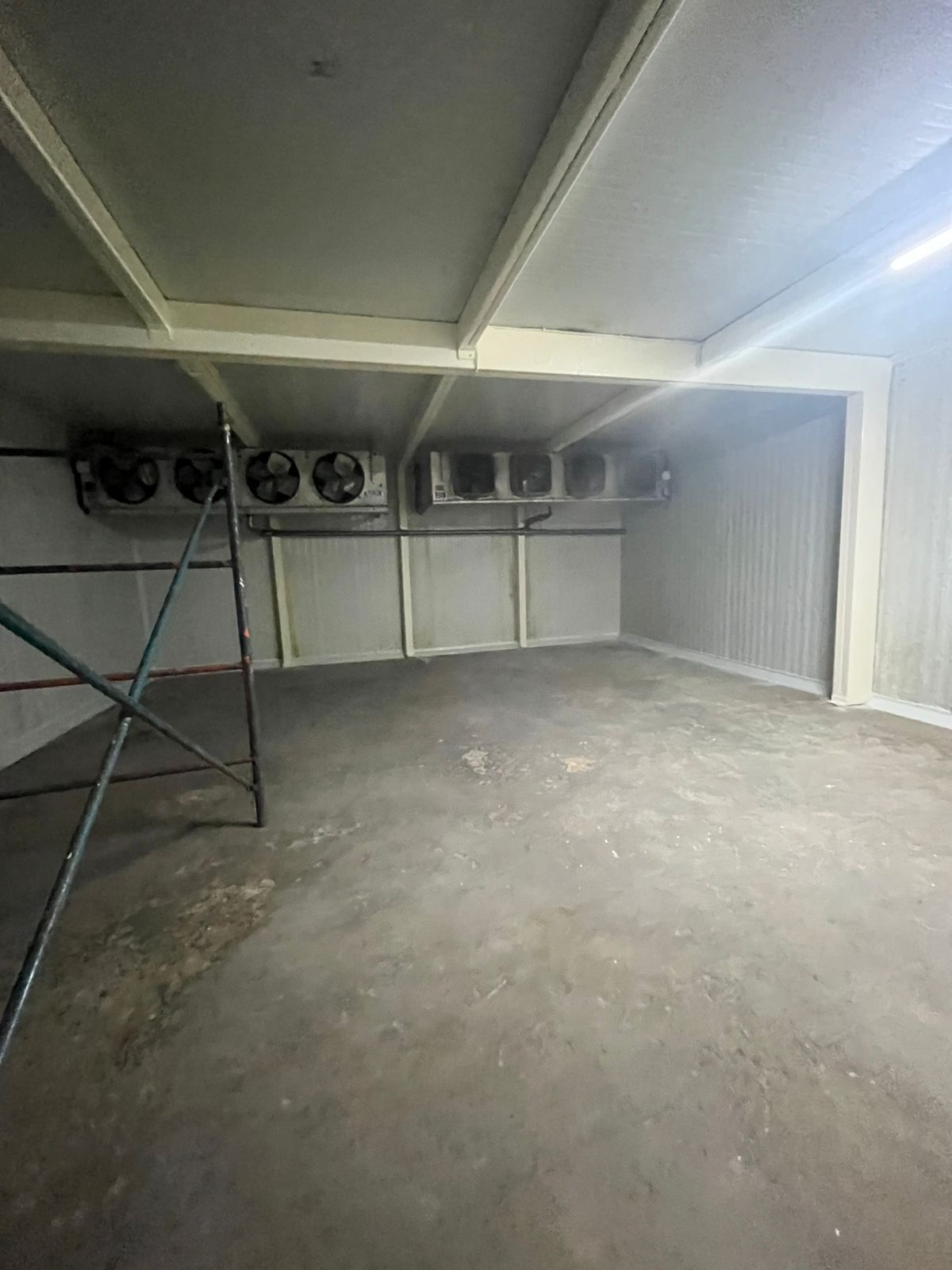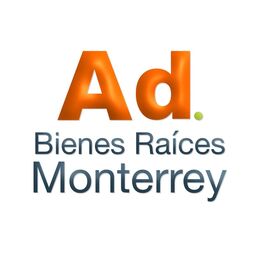





Warehouse with excellent location, just a few blocks from downtown Monterrey (Colon) with access for trailers.
The property has a loading dock, loading and unloading maneuver areas, and maneuvers inside the warehouse, 4 cold rooms, and the option to add a butchery area ($130,000.00)
DIMENSIONS OF THE COLD ROOMS
Room #1 (in front)
Length: 10.58 m
Width: 6.46 m
Height: 5.85 m
Volume = 10.58 × 6.46 × 5.85 ≈ 400.28 m³
Room #2 (back)
Length: 9.00 m
Width: 6.46 m
Height: 5.85 m
Volume = 9.00 × 6.46 × 5.85 ≈ 340.68 m³
Room #3 (panel)
Length: 8.30 m
Width: 6.80 m
Height: 2.77 m
Volume = 8.30 × 6.80 × 2.77 ≈ 156.38 m³
Room #4 (panel)
Length: 6.75 m
Width: 5.40 m
Height: 4.50 m
Volume = 6.75 × 5.40 × 4.50 ≈ 164.03 m³
Totals
Room #1: 400.28 m³
Room #2: 340.68 m³
Room #3: 156.38 m³
Room #4: 164.03 m³
Total volume = 1,061.37 m³ approx.
IDEAL FOR DISTRIBUTION CENTER WHOLESALE AND RETAIL SALES.
Availability and price are subject to change without prior notice. Please consult the current price with your advisor.
The published price does not include costs for hiring legal policies, research expenses, maintenance fees, services, or administrative costs incurred.Bodega con excelente ubicación, a tan solo a unas cuadras del centro de monterrey (colon) con acceso a tráiler .
la propiedad tiene anden, áreas de maniobras de carga y descarga y maniobras dentro de la bodega , 4 cuartos fríos y opción de agregar área de carnicería (130,000.00)
DIMENSIONES DE LOS CUARTOS FRIOS
Cuarto #1 (enfrente)
Largo: 10.58 m
Ancho: 6.46 m
Alto: 5.85 m
Volumen = 10.58 × 6.46 × 5.85 ≈ 400.28 m³
Cuarto #2 (atrás)
Largo: 9.00 m
Ancho: 6.46 m
Alto: 5.85 m
Volumen = 9.00 × 6.46 × 5.85 ≈ 340.68 m³
Cuarto #3 (panel)
Largo: 8.30 m
Ancho: 6.80 m
Alto: 2.77 m
Volumen = 8.30 × 6.80 × 2.77 ≈ 156.38 m³
Cuarto #4 (panel)
Largo: 6.75 m
Ancho: 5.40 m
Alto: 4.50 m
Volumen = 6.75 × 5.40 × 4.50 ≈ 164.03 m³
Totales
Cuarto #1: 400.28 m³
Cuarto #2: 340.68 m³
Cuarto #3: 156.38 m³
Cuarto #4: 164.03 m³
Volumen total = 1,061.37 m³ aprox.
IDEAL PARA CENTRO DE DISTRIBUCION PUNTO DE VENTA MAYOREO Y MENUDEO .
Disponibilidad y precio sujetos a cambio sin previo aviso. Favor de consultar precio actual con su asesor.
El precio publicado no incluye gastos de contratación de póliza jurídica, gastos de investigación, cuotas de mantenimiento, servicios, ni gastos de administración que se generen.

