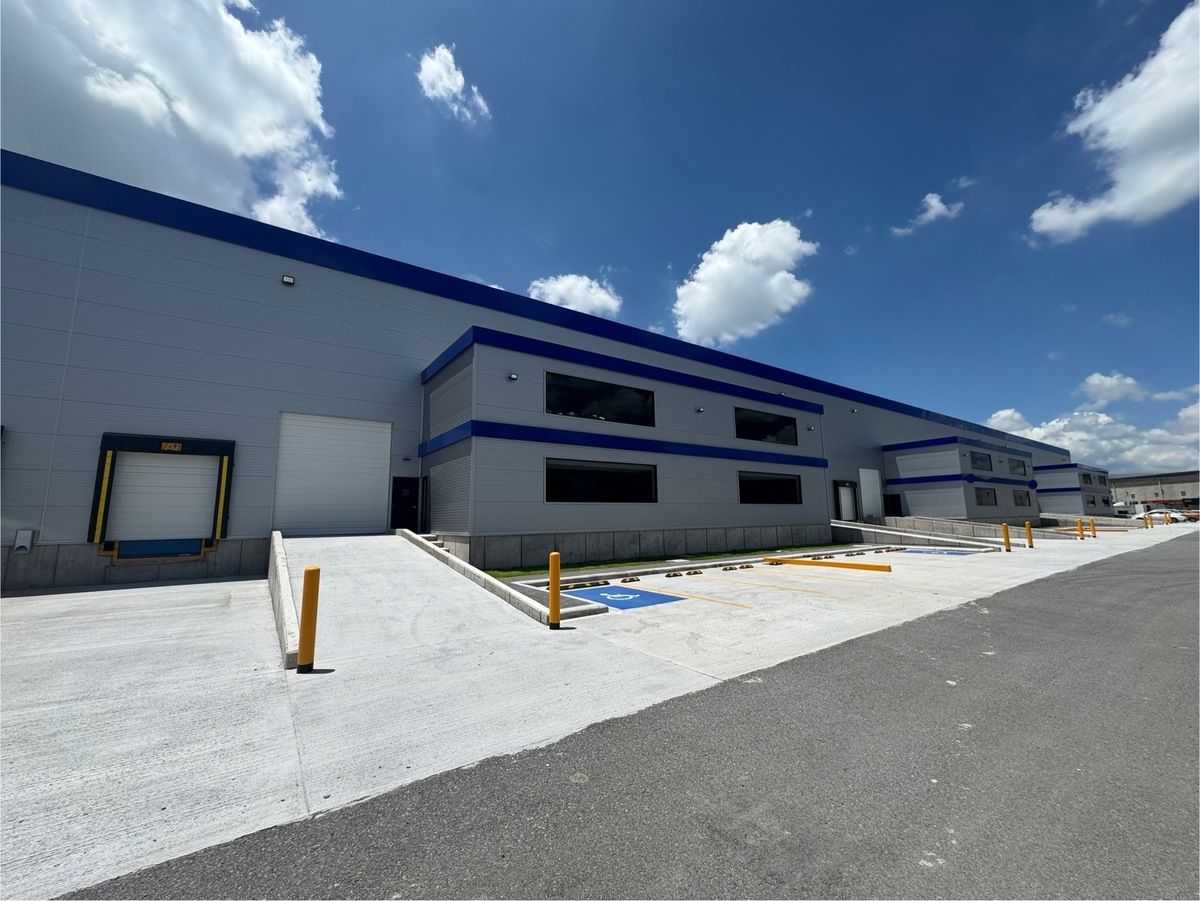




Operational area 600m2
Offices 60m2
Mezzanine 60m2
Total Construction 720m2
- Front 20m and 30m deep
- Self-leveling dock
- Ramp
- MR 40 floor of 18cm (7ton x m2)
- Energy: 8 kvas (option to expand according to demand and availability)
- Height 10m at the highest point and 8.15m at the lowest point
- Mattress with thermal acoustic insulation
- LED lighting
- 25,000-liter cistern
- Parking spaces 4
- 6 Dry chemical powder extinguishers
- Emergency exit
- Mezzanine
- Office and kitchenette area
- 2 Bathrooms (1 operational area and 1 office area)
- Air conditioning in the ground floor office
- Double access to offices directly from the interior and exterior of the warehouse
- Water from its own well with CEA tubing
* availability September 2025Área operativa 600m2
Oficinas 60m2
Mezzanine 60m2
Total Construcción 720m2
- Frente 20m y 30m de fondo
- Anden autonivelable
- Rampa
- Piso MR 40 de 18cm (7ton x m2)
- Energía: 8 kvas (opción ampliarse según demanda y según disponibilidad)
- Altura 10m alto punto más alto y 8.15m punto más bajo
- Colchoneta con aislante termo acústica
- Iluminación LED
- Cisterna de 25,000 litros
- Cajones estacionamiento 4
- 6 Extintores polvo químico seco
- Salida emergencia
- Mezzanine
- Oficina y área cocineta
- 2 Baños (1 área operativa y 1 área oficinas)
- Aire acondicionado en oficina planta baja
- Doble acceso a oficinas directa por interior y exterior de la bodega
- Agua propio pozo con tabular CEA
* disponibilidad septiembre 2025