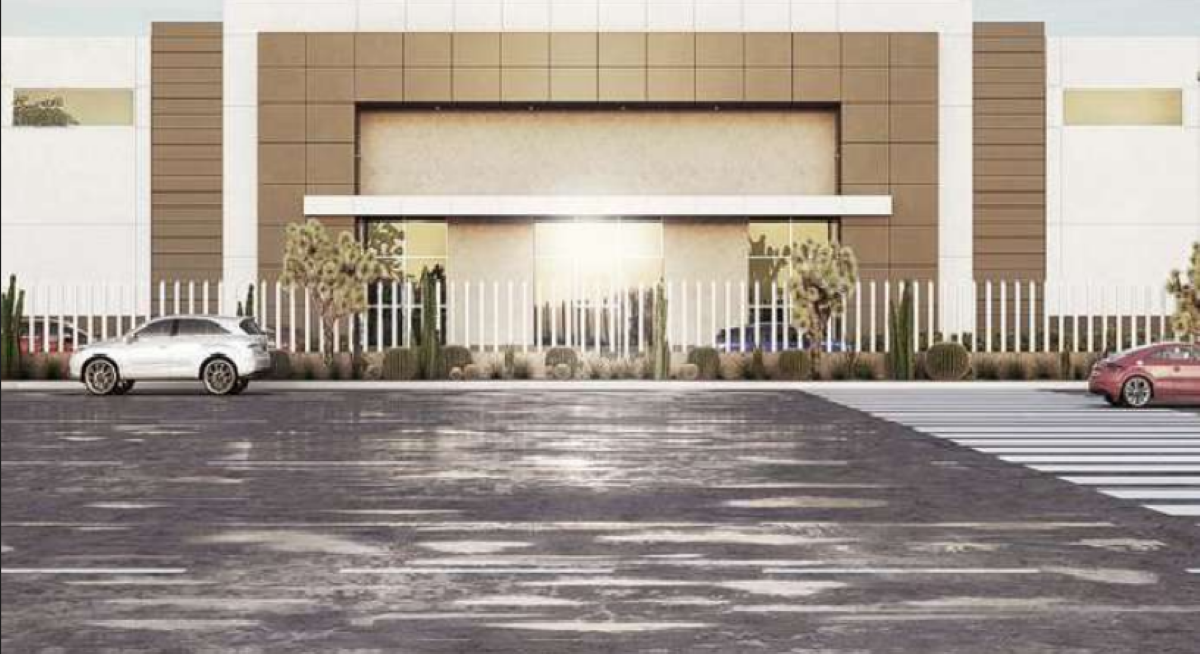




Available area 4,320 m2
Total Surface Area of the Warehouses: 4,320 m2
Total Land Area: 8,682 m2
Divisible from 2,160 m.
Custom-built offices.
Parking for offices and staff.
Average warehouse height of 11 meters.
Tilt-up concrete walls.
Load capacity on floors of 8/10 tons per m.
Fire protection network system.
Natural lighting in the warehouse of 8%.
Lighting based on energy-saving LED lamps.
All necessary services for any type of business.
1 dock for every 1,000 rented meters.
1 concrete ramp for user access to the warehouse.
Price: $6.00 USD/m2
Delivery: October, 2025Área disponible 4,320 m2
Superficie Total de las Naves: 4,320 m2
Superficie Total de Terreno: 8,682 m2
Subdividible desde 2,160 m .
Oficinas construidas a la medida.
Estacionamientos para oficinas y personal.
Altura promedio de nave de 11 metros.
Muros de concreto “tilt up”.
Capacidad en pisos de 8/10 Ton por m
Sistema de red contra incendio.
Iluminación natural en nave del 8%.
Iluminación a base de lámparas ahorradoras LED.
Todos los servicios necesarios para cualquier tipo de empresa.
1 anden por cada 1,000 metros arrendados.
1 rampa de concreto para ingresar a la nave por usuario.
Precio: $6.00 USD/m2
Entrega: Octubre, 2025
