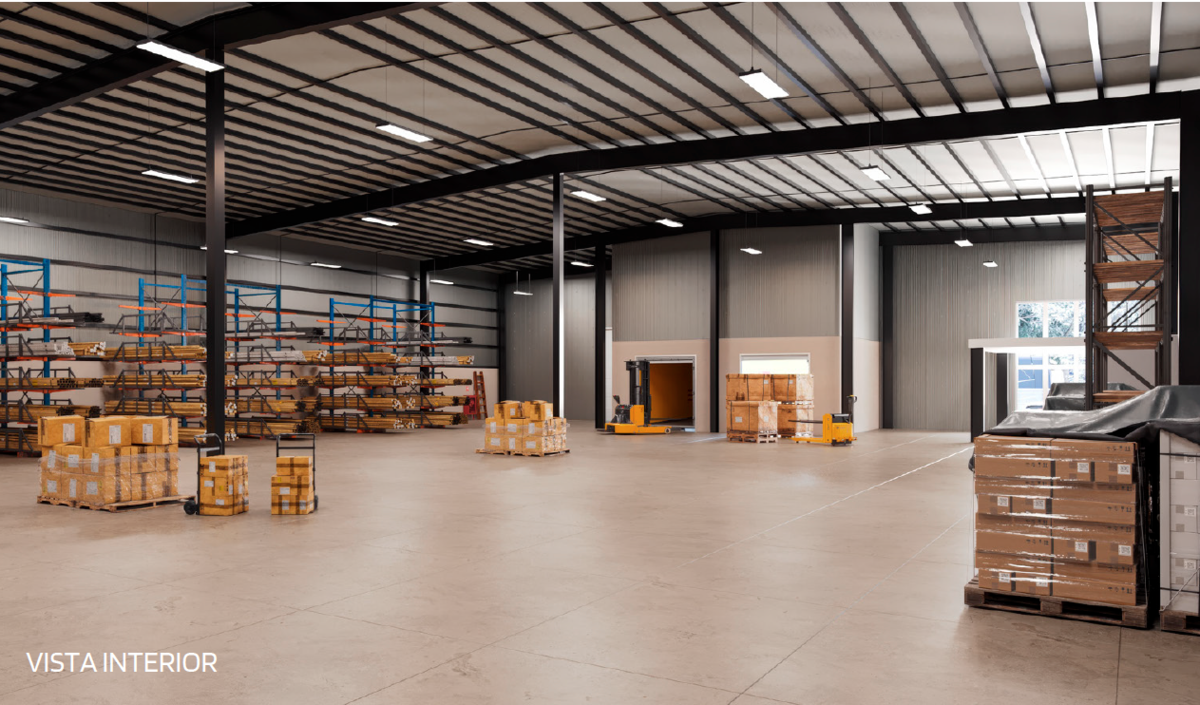




Located in the South of the City of Mérida, an area with a high commercial level, a few meters from the Mérida Periphery, providing accessibility for Heavy Load Vehicles and Personnel as it has Public Transport just a few meters away.
MAIN FEATURES:
- Warehouse Area: 1050 m2
- Pre-installations for Office: 48 m2
- Minimum Height: 7.00 m
- Dock with Leveling Ramp
- Ramp at Floor Level
- Maneuvering Yard
- Half Bathroom
- Polished Concrete Floor 12 cm thick
- Parking in Front
- Metal Structure Based on Rigid Frames
- Cistern: 1,200 liters
- Sanitary Installations: Biodigester
PAYMENT METHOD:
- Reservation: $50,000 mxn
- Down Payment: 30%
- Balance: Upon Delivery
DELIVERY:
- February 2026
* Prices Plus VAT
* Prices and Availability are subject to change without prior notice.
* Availability and price are subject to change without prior notice. Monthly updates please check with your advisor.
* The illustrations should be considered as a guide or graphic representation close to the final product, which may have adjustments or modifications. The furniture, decorative elements, lighting, and other accessories and/or equipment are not included in the rental price and delivery of the property unless otherwise stipulated by contract. Consult with your advisor what equipment and/or accessories will be delivered.
* The published price does not include notarial fees, maintenance fees, or any other administrative expenses incurred to carry out the leasing operation.
* The total price will be determined based on the variable amounts of credit and notarial concepts that must be consulted with the promoters in accordance with the provisions of NOM-247-SE-2022.
* The location reflected on some portals may not be exact, please consult with your advisor.Ubicada al Sur de la Ciudad de Mérida, zona con alto nivel comercial, a pocos metros del Periférico de Mérida, brindado accesibilidad para Vehículos de Carga Pesada y Personal al contar con Transporte Publico a pocos metros.
PRINCIPALES CARACTERÍSTICAS:
- Área Almacén: 1050 m2
- Preinstalaciones para Oficina: 48 m2
- Altura Mínima: 7.00 m
- Andén con Rampa Niveladora
- Rampa a Nivel de Piso
- Patio de Maniobras
- Medio Baño
- Piso de Concreto Pulido 12 cm de espesor
- Estacionamiento al Frente
- Estructura Metálica a Base de Marcos Rígidos
- Cisterna: 1,200 litros
- Instalaciones Sanitarias: Biodigestor
MÉTODO DE PAGO:
- Apartado: $50,000 mxn
- Enganche: 30%
- Saldo: Contra Entrega
ENTREGA:
- Febrero 2026
* Precios Mas IVA
*Los Precios y Disponibilidad están sujetos a cambios sin previo aviso.
* Disponibilidad y precio sujetos a cambio sin previo aviso. Actualización mensual favor de comprobar con su asesor.
* Las ilustraciones deberán considerarse como una guía o representación gráfica cercana al producto final, el cual podrá tener ajustes o modificaciones. Los muebles, elementos decorativos, luminarias y demás accesorios y/o equipamiento no están incluidos en el precio de renta y entrega de la propiedad a menos que se estipule por contrato lo contrario. Consulte con su asesor cuál es el equipamiento y/o accesorios a entregar.
*El precio publicado no incluye gastos notariales, cuotas de mantenimiento ni ningún otro gasto de administración que se genere para llevar a cabo la operación de arrendamiento.
* El precio total se determinará en función de los montos variables de conceptos de crédito y notariales que deben ser consultados con los promotores de conformidad con lo establecido en la NOM-247-SE-2022.
* La ubicación reflejada en algunos portales, puede no ser exacta, favor de consultar con su asesor.