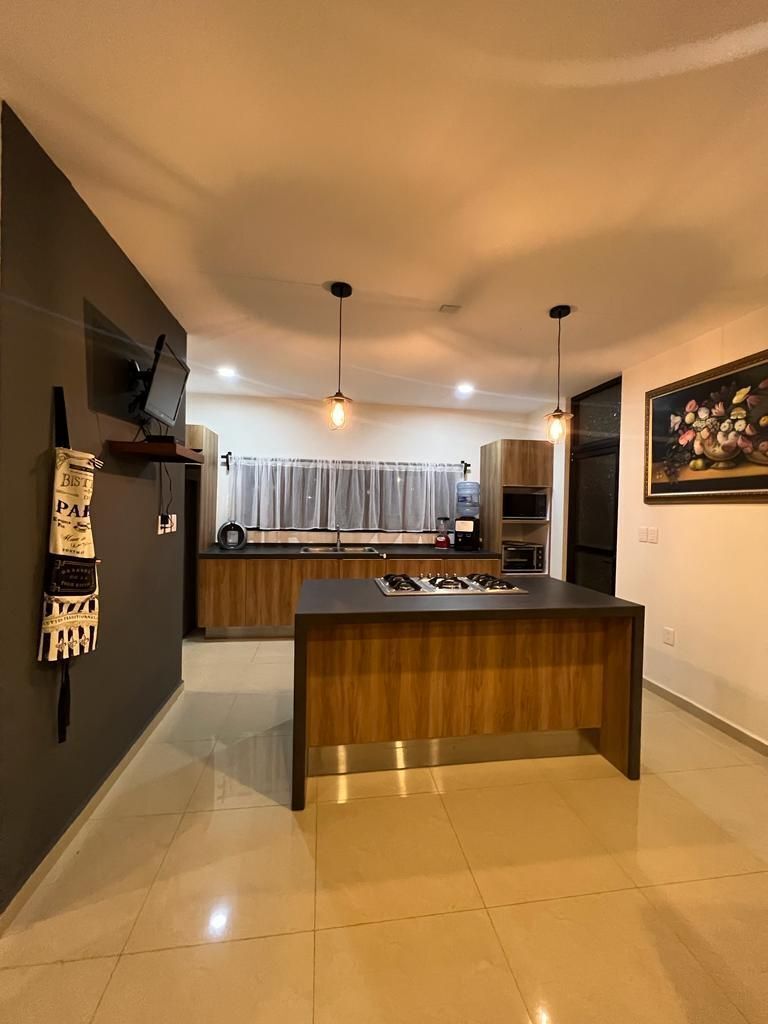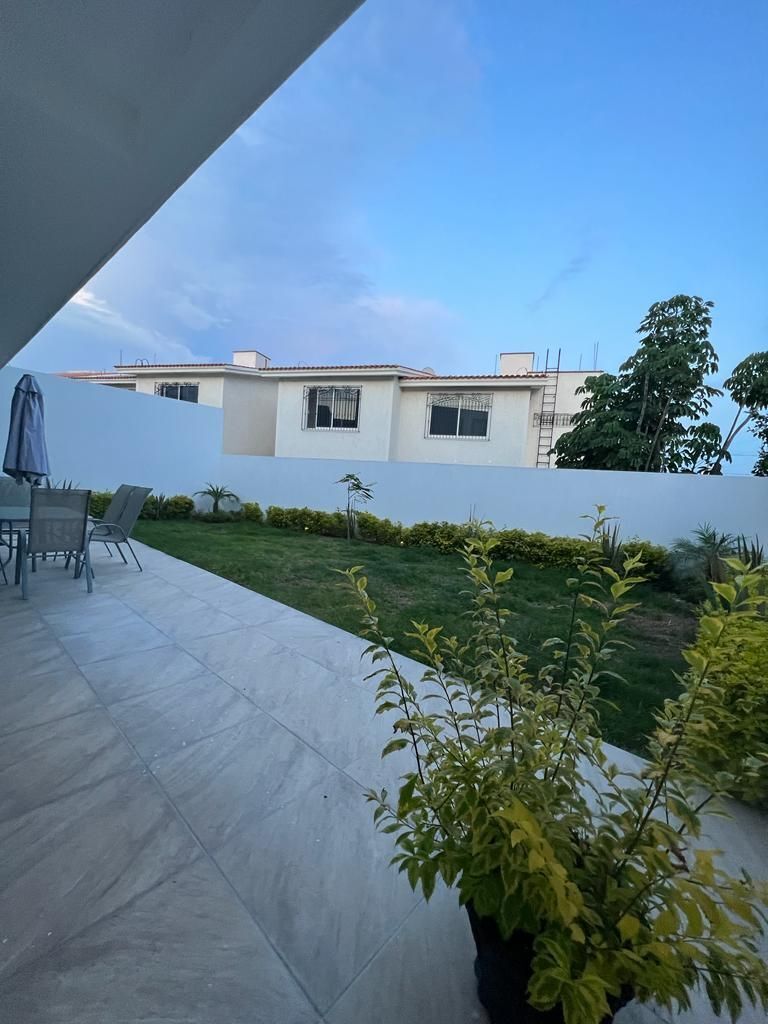





Year of construction: 2022
Land: 315 m2
Total construction: 294.42 m2
Two floors
Ground floor:
Open kitchen
Large living room
Dining room
Guest bathroom
Laundry area with service bathroom.
Large garden with terrace.
Patio and garage for 3 cars.
Tall floor
No. Bedrooms: 4
The main one with a balcony overlooking the golf course and piloncillo
All with full bathroom, 3 of them with dressing room and one with closetAño de construcción: 2022
Terreno: 315 m2
Construcción total: 294.42 m2
Dos plantas
Planta baja:
Cocina abierta
Amplia sala de estar
Comedor
Baño de visitas
Area de lavado con baño de servicio.
Amplio jardín con terraza.
Patio y cochera para 3 autos.
Planta alta
No. Recamaras: 4
La principal con balcón con vista al campo de golf y piloncillo
Todas con baño completo, 3 de ellas con vestidor y una con closet

