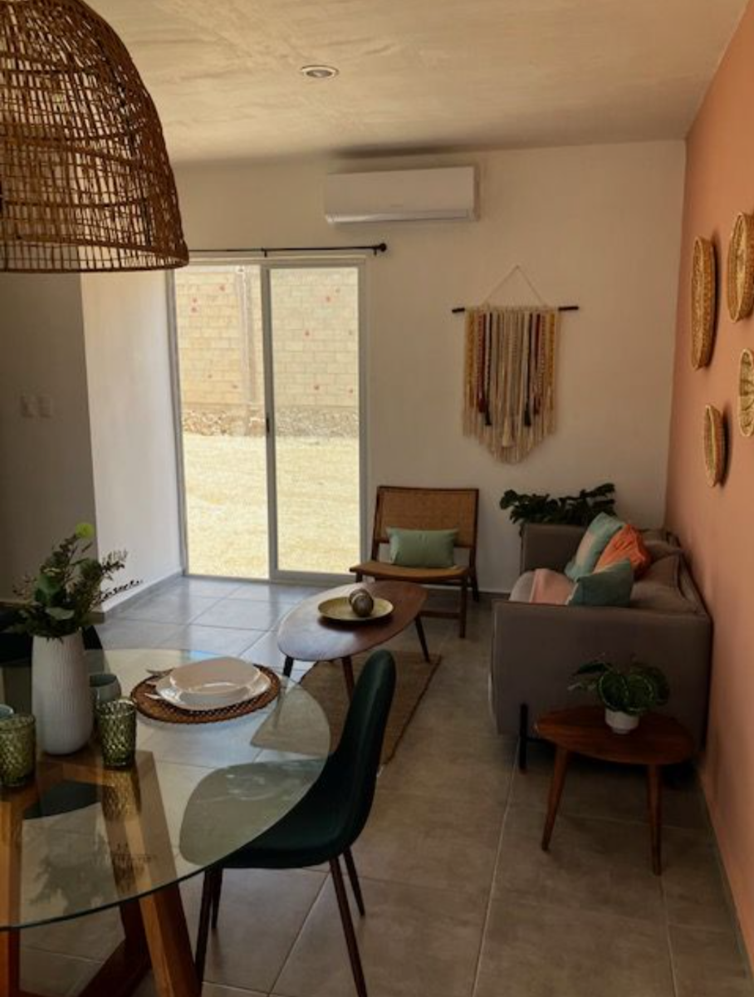
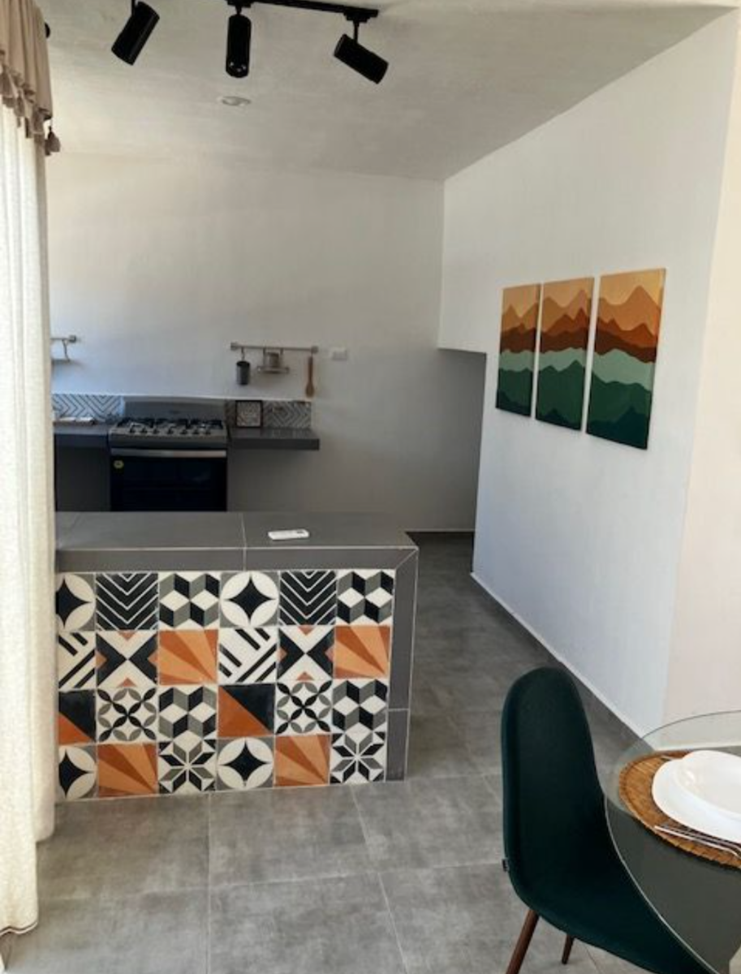
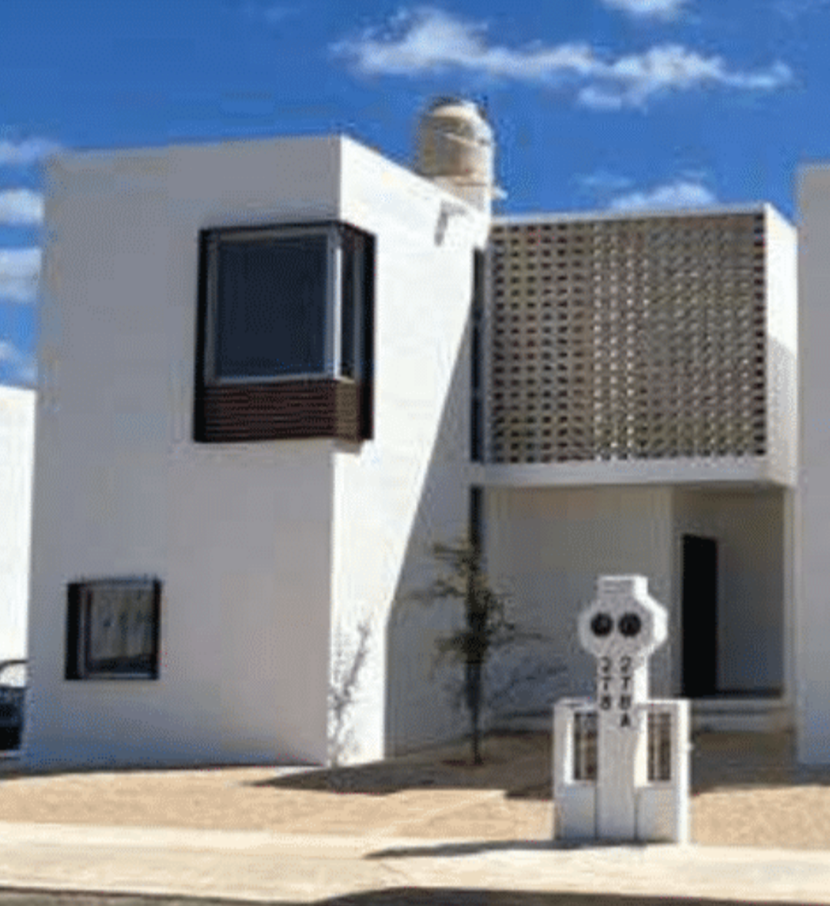
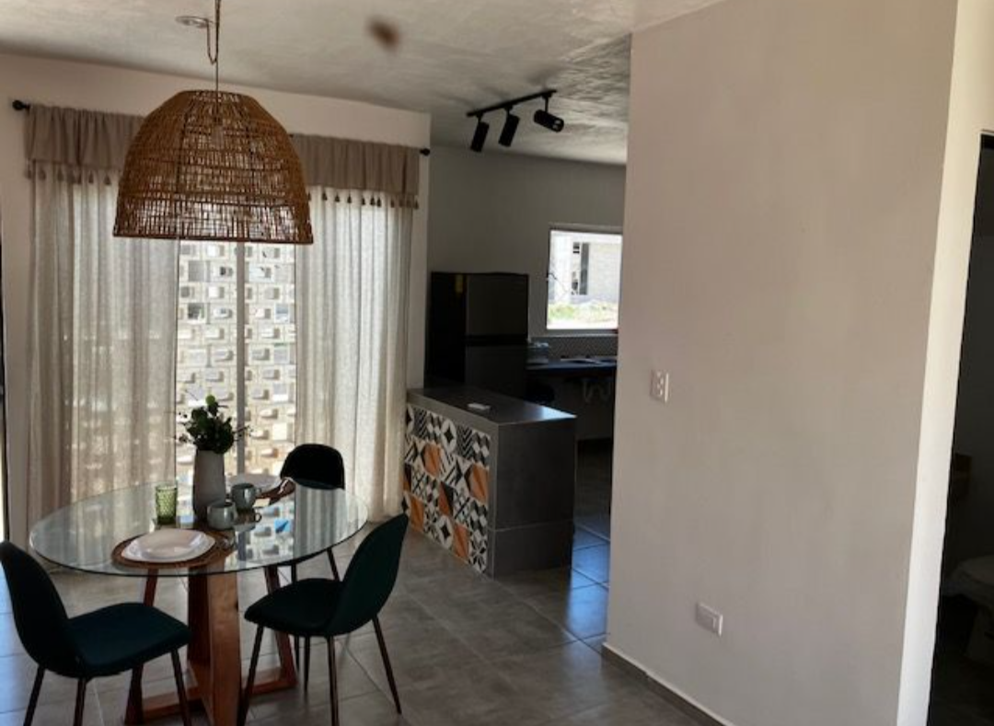
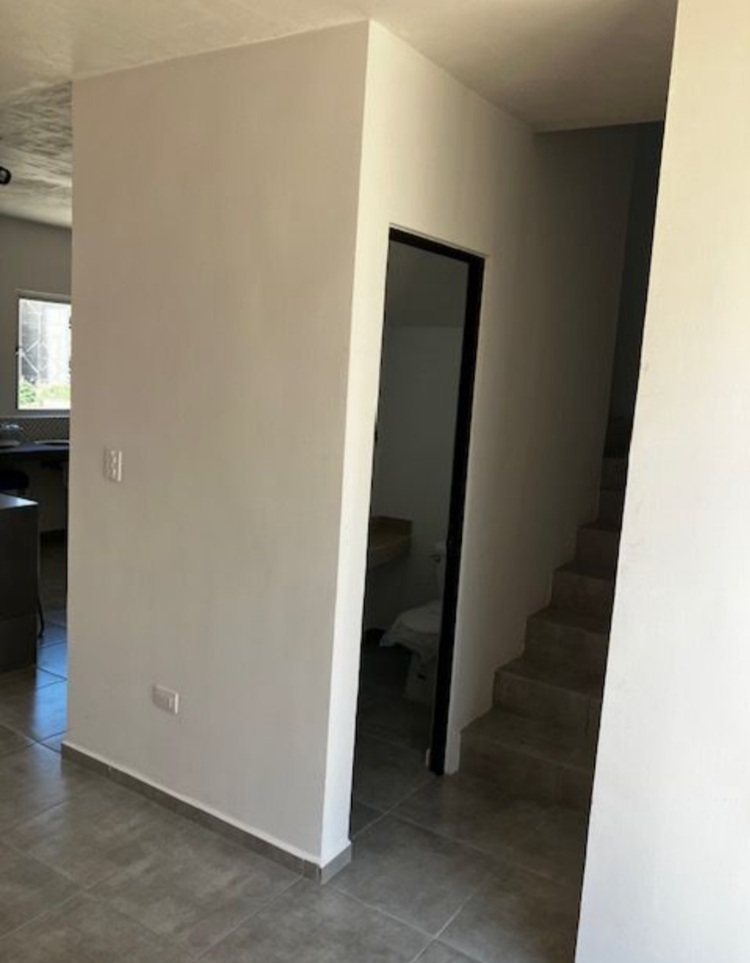

Number of fractionation units:
Surface from:
154 m2 (7 x 22)
Construction from: 63 m2.
Delivery: Immediate,
February 2023.
Section:
$5,000 pesos (5 calendar days)
Hitch:
Homes ready for
if delivered they will go straight to writing,
homes for pre-sale
tiniest
the 5% down payment.
Accepted forms of payment:
Infonavit, Fovissste, Issfam, Banking and Own Resource.
DESCRIPTION OF THE DEVELOPMENT
Nuevo Oriente will be located in a high-growth area in the city
of Mérida, close to schools, convenience stores, pharmacies and hospitals; our subdivision
It will consist of areas and spaces that you can enjoy in the company of your family, the subdivision
Amaneceres will be made up of different housing models that you can choose according to what
you always dreamed of acquiring.
DESCRIPTION OF THE MODELS.
Model 83 TWO FLOORS
GROUND FLOOR
Living room/Dining room.
Kitchen with ceramic bar with granite finishes.
Half a guest bathroom.
Terrace.
TALL FLOOR
Secondary bedroom with closet area.
Master bedroom with closet area.
Shared full bathroom.
Model 93 TWO FLOORS
GROUND FLOOR
Living room.
Dining room.
Kitchen with ceramic bar with granite finishes.
Secondary bedroom with closet area.
Shared full bathroom.
Terrace.
TALL FLOOR
Master bedroom with closet area.
Shared full bathroom.
Model 108 TWO FLOORS
GROUND FLOOR
Living room.
Dining room.
Kitchen with ceramic bar with granite finishes.
Secondary bedroom with closet area.
Half a guest bathroom.
Terrace.
TALL FLOOR
Master bedroom with closet area.
Secondary bedroom with closet area.
Shared full bathroom.
Model 123 and 123c TWO FLOORS
GROUND FLOOR
Living room/Dining room.
Kitchen with ceramic bar with granite finishes.
Secondary bedroom with closet area.
Interior light cube.
Shared full bathroom.
Terrace.
TALL FLOOR
Secondary bedroom with closet area.
Master bedroom with closet area and balcony.
Washing area.
Shared full bathroom.
ADD-ONS INCLUDED
Step heater.
Spotlights.
Trash can.
Endemic tree on the facade.
Hammocks.
DOES NOT INCLUDE
Perimeter fences.Número de unidades del fraccionamiento:
Superficie desde:
154m2 (7 x 22)
Construcción desde:63m2.
Entrega:Inmediata,
febrero 2023.
Apartado:
$5,000 pesos (5 días naturales)
Enganche:
Casas listas para
entregase irán directo a escritura,
casasen preventa
mínimo
el 5% de enganche.
Forma de pago aceptadas:
Infonavit, Fovissste, Issfam, Bancario y Recurso propio.
DESCRIPCIÓN DEL DESARROLLO
Nuevo Oriente estará ubicado en una zona de alto crecimiento en la ciudad
de Mérida, cerca de escuelas, tiendas de conveniencia, farmacias y hospitales; nuestro fraccionamiento
constará con áreas y espacios que podrás disfrutar en compañía de tu familia, el fraccionamiento
Amaneceres será conformado por diferentes modelos de vivienda que podrás elegir conforme a lo que
siempre soñaste adquirir.
DESCRIPCIÓN DE LOS MODELOS.
Modelo 83 DOS PISOS
PLANTA BAJA
Sala / Comedor.
Cocina con barra de cerámica con acabados de granito.
Medio baño de visitas.
Terraza.
PLANTA ALTA
Recámara secundaria con área de closet.
Recámara principal con área de closet.
Baño completo compartido.
Modelo 93 DOS PISOS
PLANTA BAJA
Sala.
Comedor.
Cocina con barra de cerámica con acabados de granito.
Recámara secundaria con área de closet.
Baño de completo compartido.
Terraza.
PLANTA ALTA
Recámara principal con área de closet.
Baño completo compartido.
Modelo 108 DOS PISOS
PLANTA BAJA
Sala.
Comedor.
Cocina con barra de cerámica con acabados de granito.
Recámara secundaria con área de closet.
Medio baño de visitas.
Terraza.
PLANTA ALTA
Recámara principal con área de closet.
Recámara secundaria con área de closet.
Baño completo compartido.
Modelo 123 y 123c DOS PISOS
PLANTA BAJA
Sala / Comedor.
Cocina con barra de cerámica con acabados de granito.
Recámara secundaria con área de closet.
Cubo de luz interior.
Baño completo compartido.
Terraza.
PLANTA ALTA
Recámara secundaria con área de closet.
Recámara principal con área de closet y balcón.
Área de lavado.
Baño completo compartido.
ADICIONALES INCLUIDOS
Calentadorde paso.
Focos.
Bote de basura.
Árbol endémico en fachada.
Hamaqueros.
NO INCLUYE
Bardas perimetrales.

