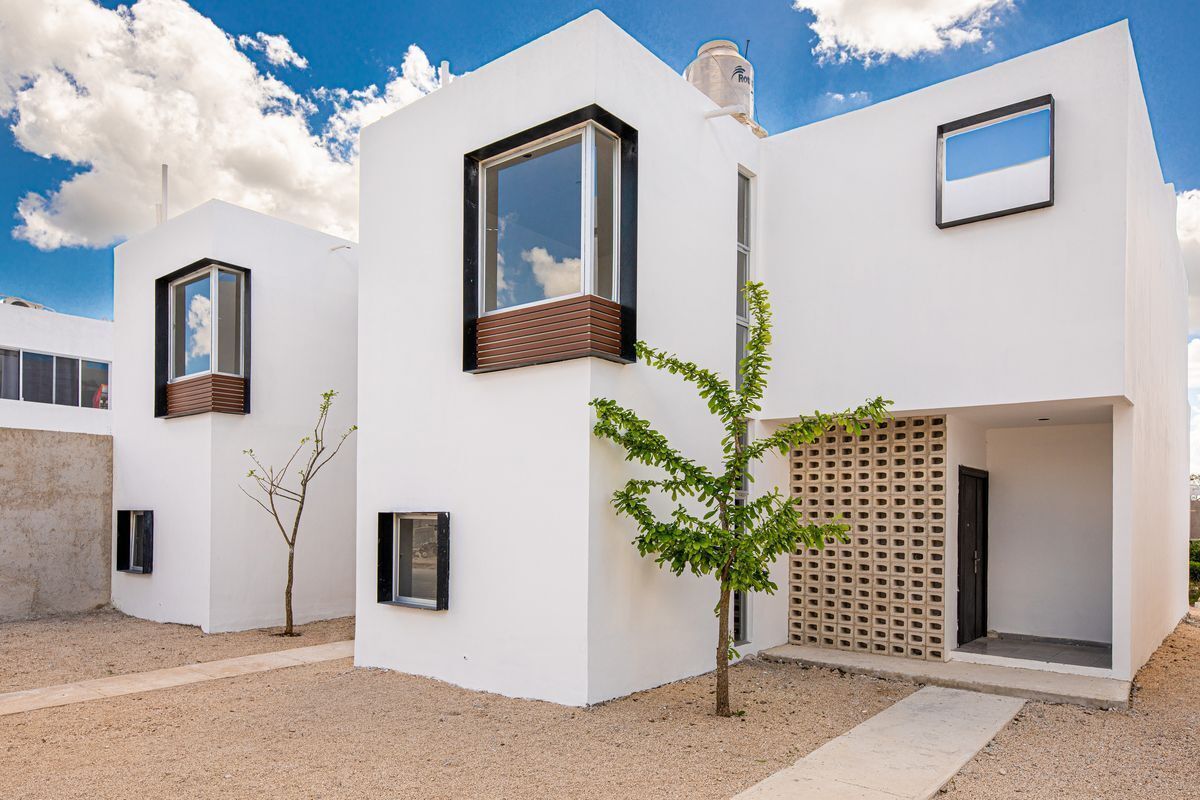





It is a subdivision located in a high-growth area in the east of the city of Mérida, close to schools, convenience stores, pharmacies and hospitals, it will have areas and spaces that you can enjoy with your family. It will consist of 5 stages.
The subdivision will have 8 different house models, each one with incredible finishes which will provide the houses with an elegant distinction from the rest.
MODEL 123
TWO FLOORS
-M2 Construction: 123 m2
-Land from: 154 m2
Measures: 7 x 22 meters
Sales price starting at $1550,000
Immediate delivery
Retail price starting at $1,550,000*Stage 5
Delivery: March 24
Bank credits are accepted, Infonavit, issfam, fovisste
*price and availability subject to change without notice
*The prices published here do not include quantities generated by
contracting mortgage loans or notarial expenses, fees and taxes, items that will be determined according to the amounts
variables of credit concepts, Notary fees and applicable tax legislation
DISTRIBUTION
GROUND FLOOR
-Living room
-Dining room
-Kitchen with ceramic bar with granite finishes
-Secondary bedroom with closet area
-Interior light cube
-Shared full bathroom
-Terrace
TALL FLOOR
-Master bedroom with closet area and balcony
-Secondary bedroom with closet area
-Shared full bathroom
-Washing area
ADD-ONS INCLUDED
-Electric heater
-Grill in the kitchen
-Spotlights
-Trash can
-Endemic tree on the facade
-HammocksEs un fraccionamiento ubicado en una zona de alto crecimiento en el oriente la ciudad de Mérida, cerca de escuelas, tiendas de conveniencia, farmacias y hospitales, contara con áreas y espacios que podrás disfrutar en compañía de tu familia. estará conformado por 5 etapas.
El fraccionamiento contara de 8 diferentes modelos de casa, cada una contara con increíbles acabados los cuales les proporcionaran a la viviendas una elegante distinción del resto.
MODELO 123
DOS PLANTAS
-M2 Construcción: 123 m2
-Terreno desde: 154 m2
Medidas: 7 x 22 mts
Precio de venta desde $1550,000
Entrega Inmediata
Precio de venta desde $ 1,550,000*Etapa 5
Entrega: marzo 24
Se acepta créditos bancarios, Infonavit, issfam, fovisste
*precio y disponibilidad sujeto a cambios sin previo aviso
*Los precios aquí publicados no incluyen cantidades generadas por
contratación de créditos hipotecarios ni tampoco gastos, derechos e impuestos notariales, rubros que se determinarán en función de los montos
variables de conceptos de crédito, aranceles de Notarios y legislación fiscal aplicable
DISTRIBUCIÓN
PLANTA BAJA
-Sala
-Comedor
-Cocina con barra de cerámica con acabados de granito
-Recámara secundaria con área de closet
-Cubo de luz interior
-Baño completo compartido
-Terraza
PLANTA ALTA
-Recámara principal con área de closet y balcón
-Recámara secundaria con área de closet
-Baño completo compartido
-Área de lavado
ADICIONALES INCLUIDOS
-Calentador eléctrico
-Parrilla en cocina
-Focos
-Bote de basura
-Árbol endémico en fachada
-Hamaqueros

