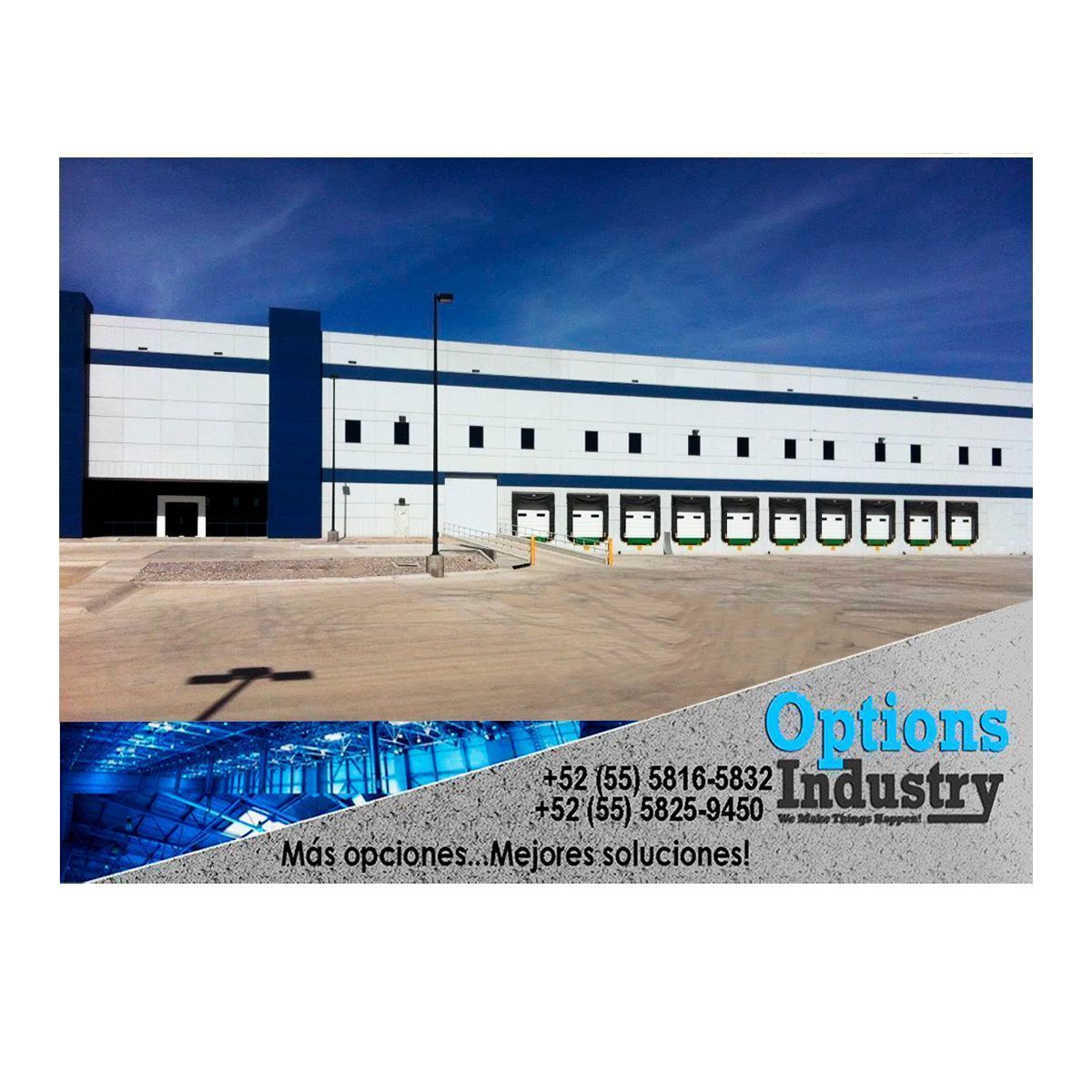


Características:
TERRENO: 95.184 m²
ÁREA CONSTRUÍDA: 51.090 m²
ÁREA DE LOCAÇÃO: 8.518m²
PORCENTAGEM DE OCUPAÇÃO: 53,7%
DIMENSÃO DO EDIFÍCIO 85,33 x 99,67m
TAMANHO DA BAÍA: 12,19 x 19,81 mm
ALTURA LIVRE: 10 M
GAVETAS DE ESTACIONAMENTO: 50
ANDENAS: 16
RAMPA: 1
ESCRITÓRIOS: 420 m²
Paredes: painéis de concreto armado.
Piso: 6” de concreto 250 kg/cm²/Ashford.
Telhado: KR-18 com isolamento FB de 3”.
Iluminação interior: T5/30 FC em área aberta
Iluminação natural: 7% de luz natural.
Sistema versus incêndios: aspersores.
Excelente localização.
Acesso controlado
Segurança 24 horas.
Transporte público e privado.
Excelente para distribuição e fabricação
luz.Features:
LAND: 95,184 m²
BUILDING AREA: 51,090 m²
LEASING AREA: 8,518m²
OCCUPANCY PERCENTAGE: 53.7%
BUILDING DIMENSION 85.33 x 99.67m
BAY SIZE: 12.19 x 19.81 m
FREE HEIGHT: 10 M
PARKING DRAWERS: 50
ANDENES: 16
RAMP: 1
OFFICES: 420 m²
Walls: Reinforced concrete panels.
Floor: 6 ”of concrete 250 kg / cm² / Ashford.
Roof: KR-18 with 3 ”FB insulation.
Indoor lighting: T5 / 30 FC in open area
Natural lighting: 7% natural light.
System vs Fires: Sprinklers.
Excellent location.
Controlled access
24 hour security.
Public and private transportation.
Excellent for distribution and manufacturing
light.

