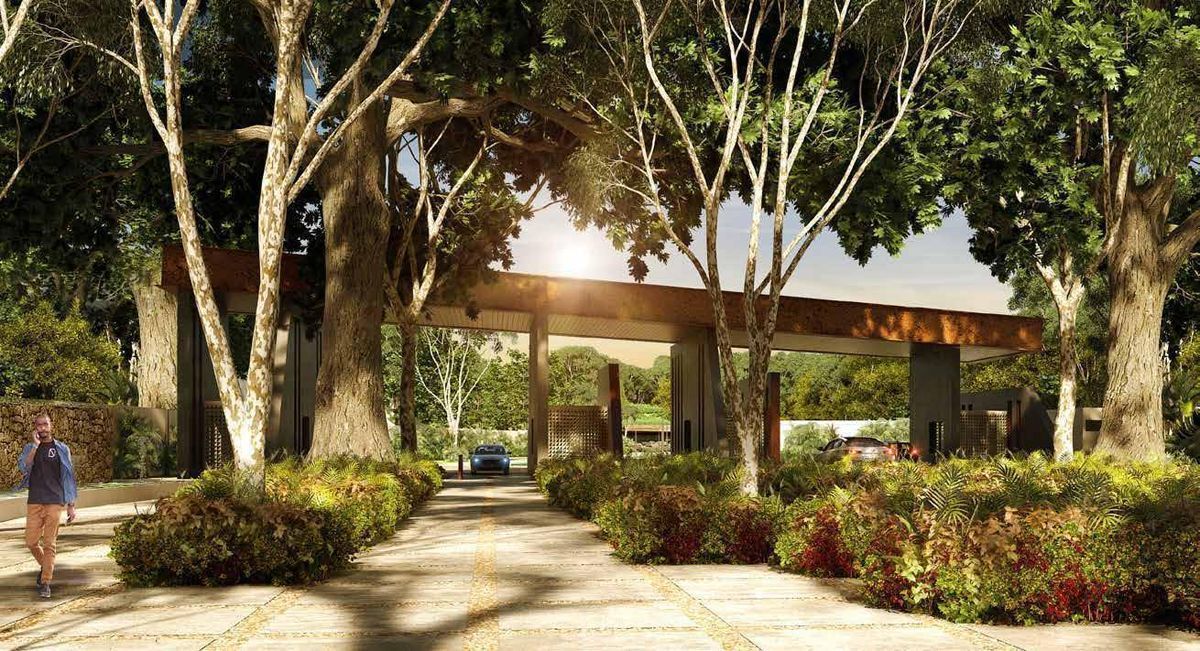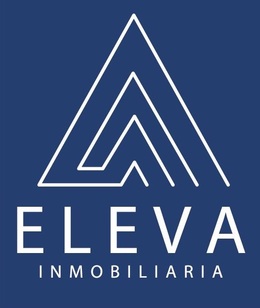





The first planned and sustainable community in the area of highest appreciation in Mérida, where more than 64% of the land consists of green areas and common areas. More space and outdoor life than you can imagine.
A residential community of houses, lots, and apartments that will extend over a completely walled area of 35 hectares with a control access gate.
At the center, the soul of the development will be located: a spectacular central park with lush vegetation and amenities aimed at generating a sense of community around coexistence, fun, exercise, and nature.
Around the Grand Central Park, 9 residential private areas will be grouped.
Each of the private areas will have a security booth and access control, a park, and a lounge club.
All surrounded by extensive green areas with landscape design.
Wide low-speed avenues.
Pedestrian walkways.
Bike lanes.
All of the above, among other various amenities and urban equipment that will make your daily life an extraordinary event.
We offer 7 different housing prototypes, each with intelligently conceived spaces, a modern design, as well as first-class finishes, equipment, and details.
MODEL A - $2,780,000
2 floors
2 bedrooms
Prepared for a third bedroom
Living room
Dining room
Kitchen with granite countertop
2 and bathrooms
Front garden
Service patio
Area for terrace
Parking for two cars
Storage room and pantry
MODEL B - $3,030,000
2 floors
3 bedrooms
Kitchen with granite countertop
2 and bathrooms
Living room
Dining room
Terrace
Service area
Parking for two cars
Front garden
Storage room and pantry
MODEL C - $2,875,000
2 floors
2 bedrooms
Living and dining room with double height
Kitchen with granite countertop
1 and bathrooms
Service hallway
Laundry area
Front garden
Pool
Covered garage for two cars
MODEL D - $3,185,000
2 floors
3 bedrooms. The main one with its own bathroom and dressing room
2 and bathrooms.
Living-dining space
Kitchen with granite countertop
Service hallway
Front garden
Covered garage for two cars
Storage room and pantry
MODEL E - $3,355,000
2 floors
3 bedrooms. The main one with a walk-in closet
Living and dining room
Kitchen with granite countertop
2 and bathrooms
Laundry area
Service hallway
Covered garage for two cars
Front garden
MODEL G - $3,130,000
2 floors
3 bedrooms (1 on the ground floor and 2 on the upper floor)
Living room
Dining room
Kitchen with granite countertop
2 and bathrooms
Service area
Parking for two cars
Pantry
Reservation $10,000
Down payment 10%
Credits: Bank and Fovisste for everyone
DELIVERY MAY 2026
*Availability and prices are subject to change without prior notice.La primera comunidad planeada y sustentable en la zona de mayor plusvalía en Mérida y donde más del 64% del terreno son áreas verdes y áreas comunes. Más espacio y vida al aire libre de lo que imaginas.
Una comunidad residencial de casas, lotes y departamentos que se extenderá sobre un terreno de 35 hectáreas totalmente bardeadas y con pórtico de control de acceso.
Al centro, se ubicará el alma del desarrollo: un espectacular parque central de exuberante vegetación y amenidades que tienen como propósito generar un sentido de comunidad alrededor de la convivencia, la diversión, el ejercicio y la naturaleza.
Alrededor del Gran Parque Central se agruparán 9 privadas residenciales.
Cada una de las privadas contará con caseta de vigilancia y control de acceso, parque y lounge club.
Todo ello rodeado de extensas áreas verdes con diseño de paisaje.
Amplias avenidas de baja velocidad.
Andadores peatonales.
Ciclovías.
Todo lo anterior, entre otras diversas amenidades y equipamiento urbano que harán de tu vida diaria
un suceso extraordinario.
Ofrecemos 7 diferentes prototipos de vivienda, cada uno con espacios inteligentemente concebidos, un moderno diseño, así como acabados, equipamiento y detalles de primer nivel.
MODELO A - $2,780,000
2 plantas
2 recámaras
Preparada para una tercera recámara
Sala
Comedor
Cocina con meseta de granito
2 y baños
Jardín frontal
Patio de servicio
Área para terraza
Estacionamiento para dos autos
Bodega y alacena
MODELO B - $3,030,000
2 plantas
3 recámaras
Cocina con meseta de granito
2 y baños
Sala
Comedor
Terraza
Área de servicios
Estacionamiento para dos autos
Jardín frontal
Bodega y alacena
MODELO C - $2,875,000
2 plantas
2 recámaras
Sala y comedor a doble altura
Cocina con meseta de granito
1 y baños
Pasillo de servicio
Área de lavado
Jardín frontal
Alberca
Garaje techado para dos autos
MODELO D - $3,185,000
2 plantas
3 recámaras. La principal con baño propio y vestidor
2 y baños.
Espacio sala-comedor
Cocina con meseta de granito
Pasillo de servicio
Jardín frontal
Garaje techado para dos automóviles
Bodega y alacena
MODELO E - $3,355,000
2 plantas
3 recámaras. La principal con closet vestidor
Sala y comedor
Cocina con meseta de granito
2 y baños
Área de lavado
Pasillo de servicio
Garaje techado para dos automóviles
Jardín frontal
MODELO G - $3,130,000
2 plantas
3 recámaras (1 en planta baja y 2 en planta alta)
Sala
Comedor
Cocina con meseta de granito
2 y baños
Área de servicio
Estacionamiento para dos automóviles
Alacena
Apartado $10,000
Enganche 10%
Creditos: Bancario y Fovisste para todos
ENTREGA MAYO 2026
*Disponibilidad y precios sujetos a cambios sin previo aviso.

