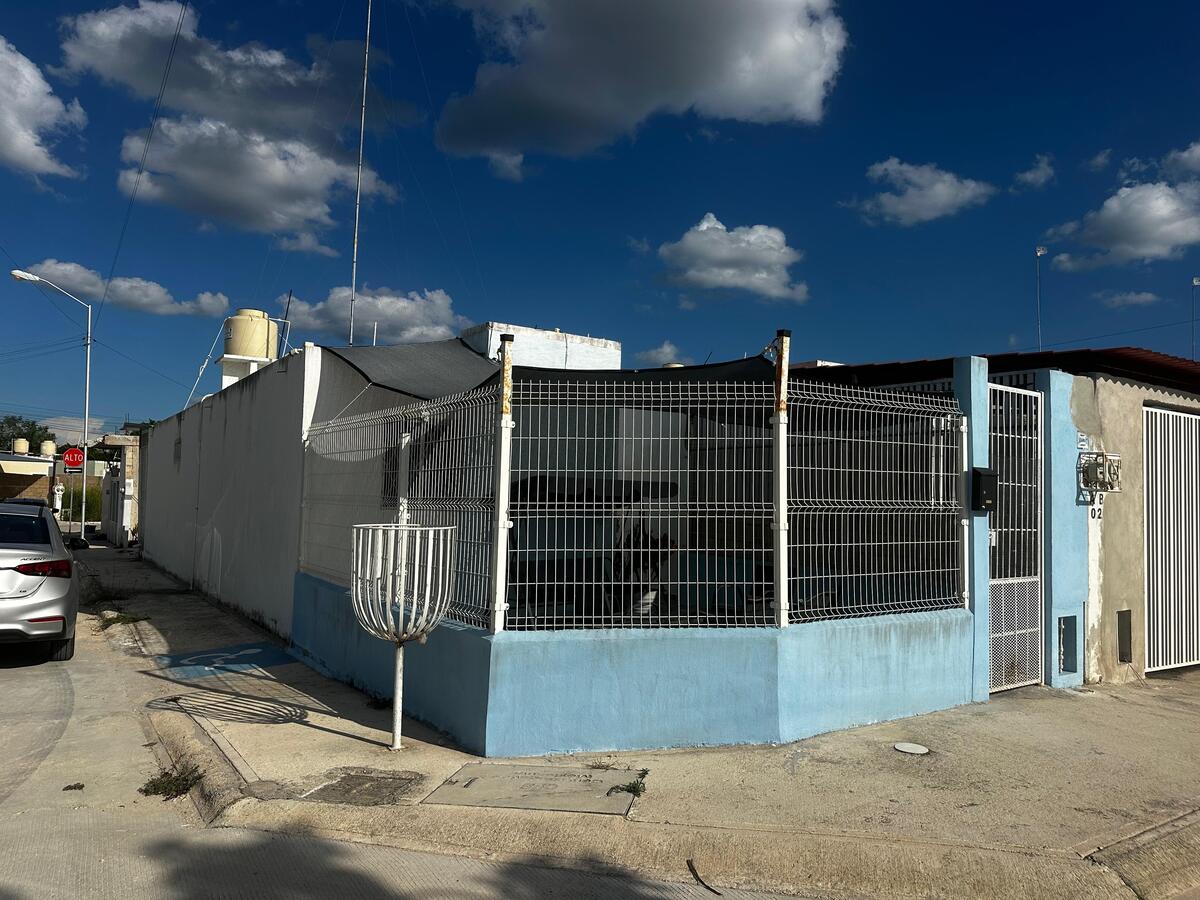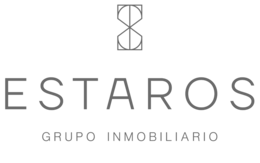





A FLOOR:
• Front area with shade mesh
• Lateral and front fence
• Living room
• Dining room with air conditioning
• Kitchen with lower cabinet
• Pantry area dressed
• Bedroom 1 with fitted closet, air conditioning, hammock hooks, and window with protectors
• Master bedroom with fitted closet, air conditioning, hammock hooks, window with protectors, and door with access to the bathroom
• Full bathroom with lower cabinet and shower enclosure
• Covered laundry area
INCLUDES:
• Electric boiler
• Covered laundry area
• Sink
• Blinds in the bedroom
PAYMENT METHOD: BANK, INFONAVIT, AND OWN RESOURCES
*Images taken SEPTEMBER 2025
*Consult characteristics and details with your advisor.
*The total price will be determined based on the variable amounts of credit and notarial concepts that must be consulted with the promoters in accordance with the provisions of NOM-247-SE2021.UNA PLANTA:
• Área frontal con malla sombra
• Reja lateral y frontal
• Sala
• Comedor con clima
• Cocina con mueble inferior
• Área de despensa vestida
• Recámara 1 con clóset vestido, clima, hamaqueros y ventana con protectores
• Recamara principal con clóset vestido, clima, hamaqueros, ventana con protectores y puerta con acceso al baño
• Baño completo con mueble inferior y cancel de baño
• Área de lavado techada
INCLUYE:
• Boiler eléctrico
• Área de lavado techada
• Batea
• Persiana en recamara
FORMA DE PAGO: BANCARIO, INFONAVIT Y RECURSO PROPIO
*Imágenes tomadas SEPTIEMBRE 2025
*Consulta características y detalles con tu asesor.
*El precio total se determinará en función de los montos variables de conceptos de crédito y notariales que deben ser consultados con los promotores de conformidad con lo establecido en la NOM-247-SE2021

