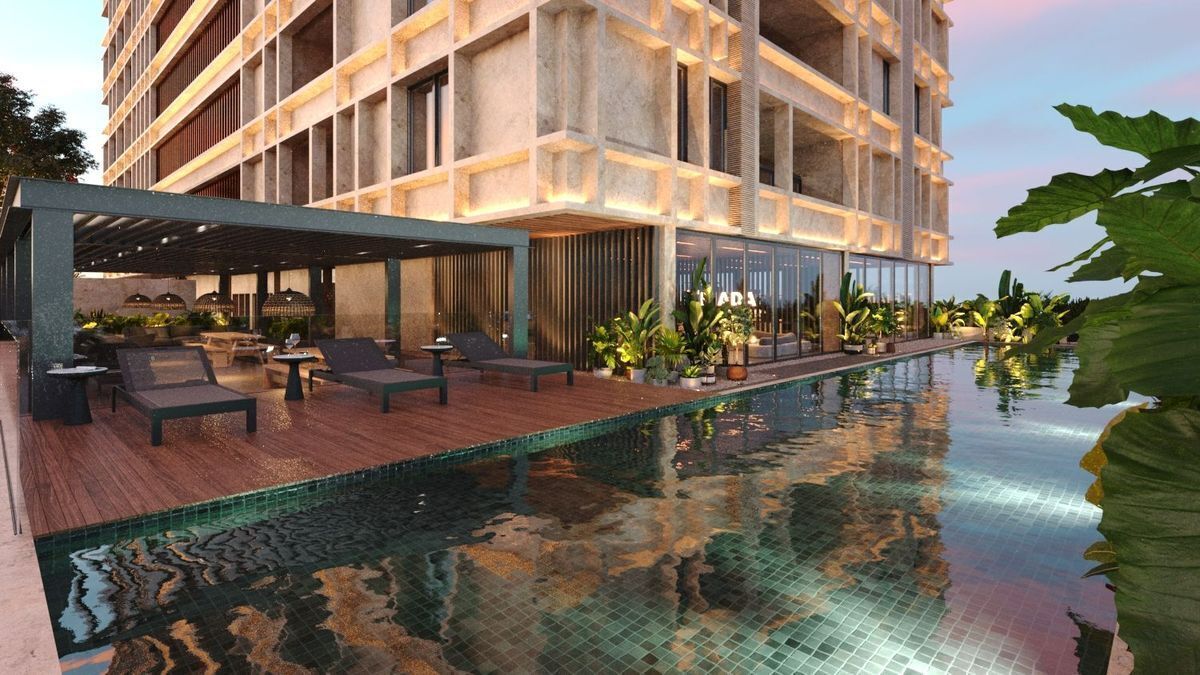
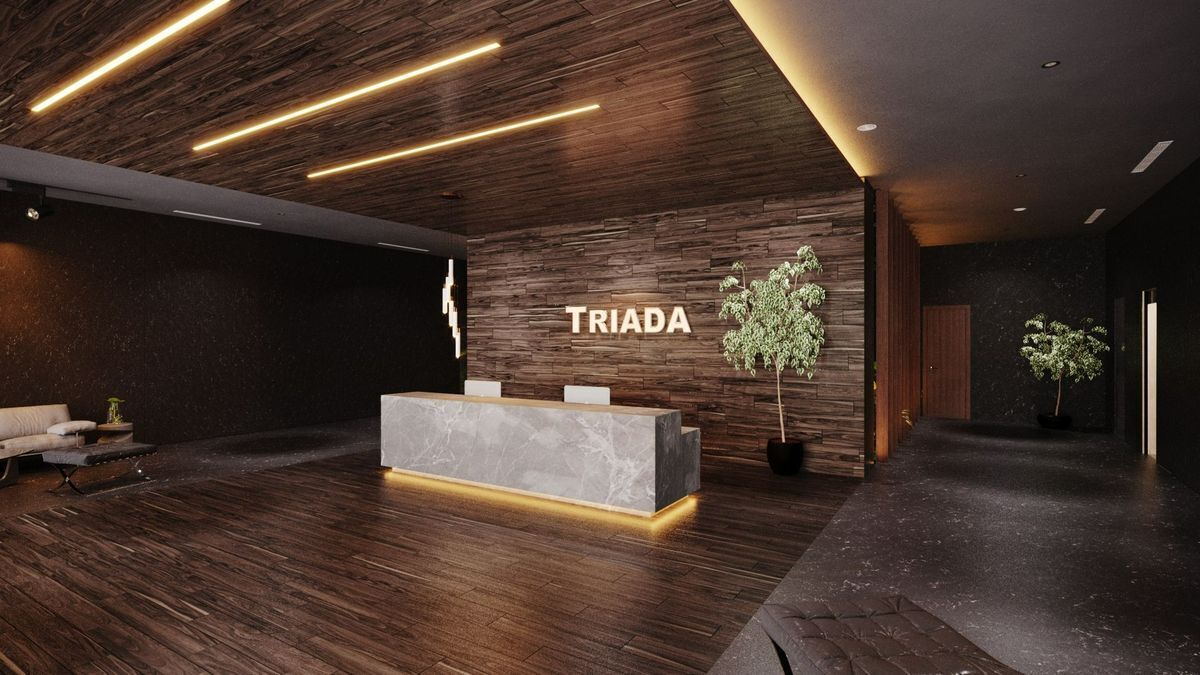
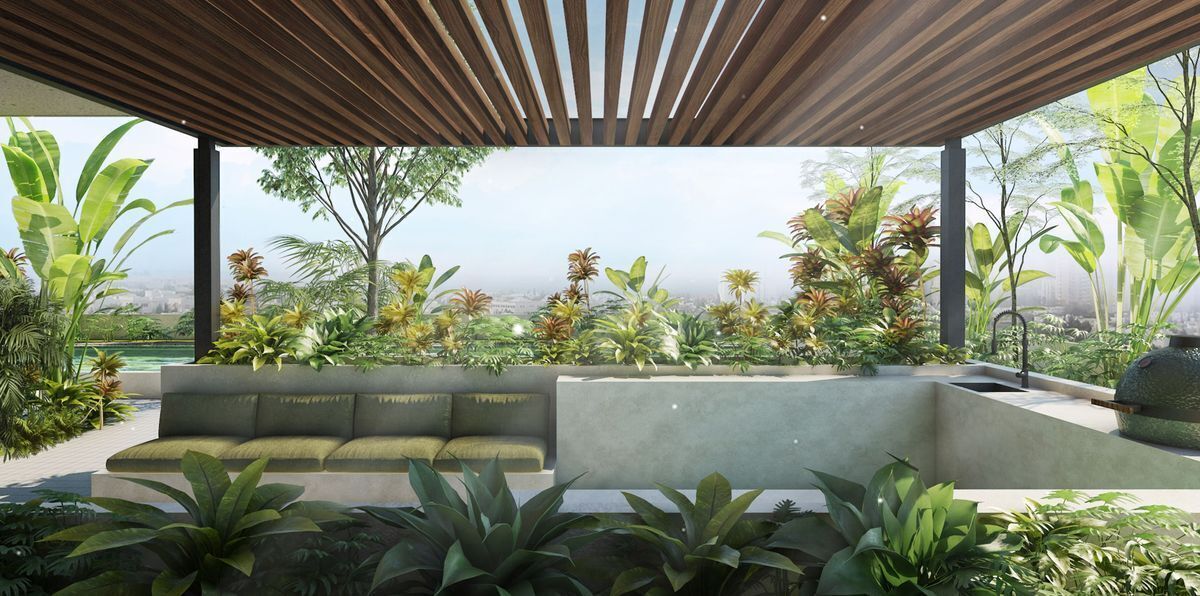
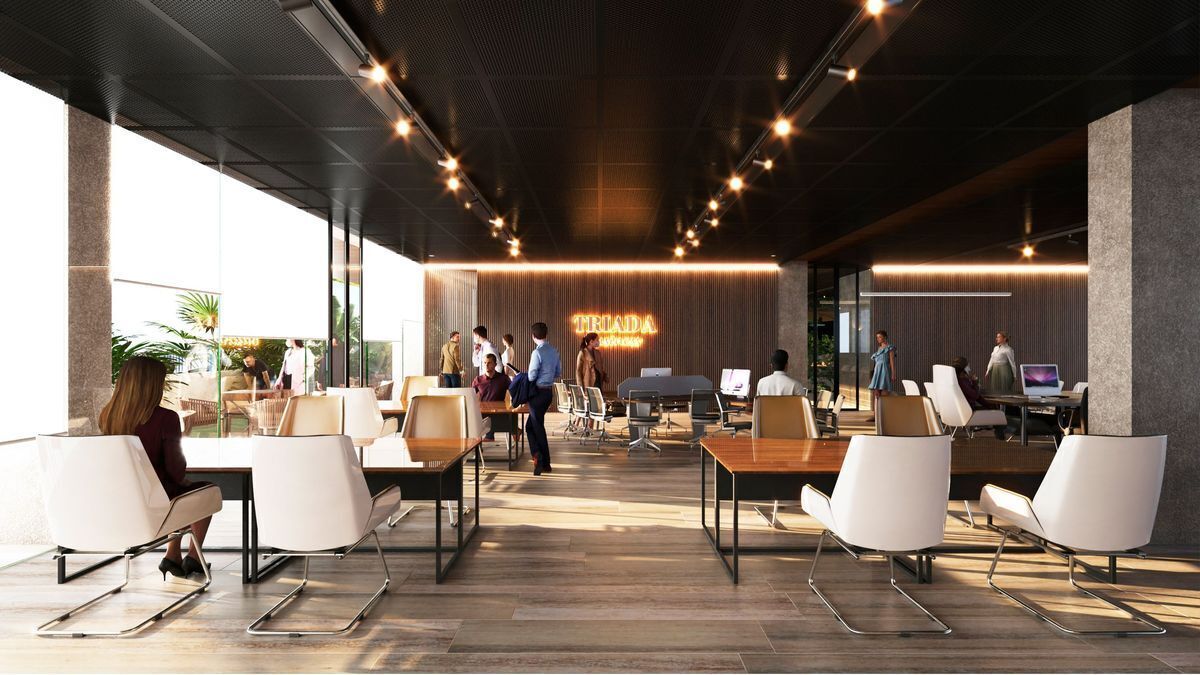

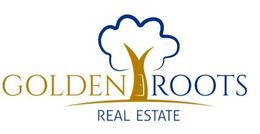
TRIADA DEPARTMENTS
The TORRE TRIADA project will be a mixed-use tower, which will be delivered in early 2024, currently in pre-sale the work has already begun. The building is being constructed on a plot of 40 meters x 80 meters that faces three streets, in the Mexico Norte neighborhood, having one side of 40 meters on Líbano Avenue: It is a residential area with great tradition and has all services at hand: hospitals, restaurants, shopping centers, schools, the Altabrisa area is 10 minutes away, Prolongación Paseo de Montejo is 5 minutes away, the peripheral is 5 minutes away and less than 10 minutes to the circuit of neighborhoods/Itzimná. The tower will have 13 floors, will have a lobby on the ground floor, from the 2nd to the 5th floor will be covered parking, the 7th floor will be dedicated to the amenities for those who acquire offices or apartments, as well as there will be a Co-work area of 800 m2 open to the general public. There will be 4 different types of real estate products for all investment tastes:
MODEL 1 BEDROOM LEVEL 8 APT. D-812
- Living room
- Dining room
- Kitchen
- 1 Bedroom
- 1 bathroom
- Storage room
- Terrace
- 1 Parking space
EQUIPMENT:
- Air conditioners
- Closets in bedrooms
- Integral kitchen
- Glass partition in bathrooms
AMENITIES
- Multipurpose room
- Swimming pool with swimming channel
- Area of loungers
- Grill terrace
- Gym
- Co-work area (open to the general public)
FINISHES:
• Block walls and drywall with rich finish, patching and white paste with white vinyl paint.
• Ceilings of drywall with rich finish, patching and white paste with white vinyl paint
• Floors with travertine marble covering in a format of 30 cm by free lengths. * Doors and Windows:
• Swing doors of wood drum type. With stainless steel hardware.
• Windows with projection mechanism of black frame. With stainless steel hardware * Air Conditioners:
• Direct expansion equipment divided with a handler and a condenser. Duct distribution system with sheet metal with grilles
PRICE FROM: $3,856,338.34
Const. 58.58 m2 + Terrace 6.30m2 + Storage 3.84m2 Total: 81.22m2
Estimated maintenance fee of $35 pesos x m2 (interior areas).
Down payment: 20% at the time of purchase and 80% balance upon delivery
Reservation: $50,000.00 (15 Natural Days)
Payment method: Bank Credit and Own Resources
All the information in this technical sheet is subject to changes in price, photos, availability or other specifications, without prior notice. The published price does NOT include any processing, notarial expenses and taxes or expenses generated by Infonavit, Fovissste mortgage credit processing. The information and availability of the property advertised in this technical sheet must be verified with a real estate professional from Golden Roots Real Estate, in person.TRIADA DEPARTAMENTOS
El proyecto de TORRE TRIADA será una torre de usos mixtos, la cual se entregará a principios del 2024, actualmente en preventa la obra ya inició. El edificio se construye en terreno de 40 metros x 80 metros que da a tres calles, en la colonia México Norte, teniendo un costado de 40 metros sobre la avenida Líbano: Es una zona residencial de gran tradición y que cuenta con todos los servicios a la mano: hospitales, restaurantes, centros comerciales, escuelas, se tiene a 10 minutos la zona de Altabrisa, a 5 minutos Prolongación Paseo de Montejo, a 5 minutos periférico y a menos de 10 minutos circuito colonias/Itzimná. La torre tendrá 13 pisos, contará con Lobby en planta baja, del piso 2 al 5 será estacionamiento techado, el 7. Piso estará destinado a las amenidades de quienes adquieran oficinas o departamentos, al igual que habrá un área de Co-work de 800 m2 abierto al público en general. Se contará con 4 tipos diferentes de productos inmobiliarios para todos los gustos de inversión:
MODELO 1 RECAMARA NIVEL 8 DEPTO. D-812
- Sala
- Comedor
- Cocina
- 1 Recámara
- 1 baño
- Bodega
- Terraza
- 1 Cajón Estacionamiento
EQUIPAMIENTO:
- Aires acondicionados
- Closets en recámaras
- Cocina integral
- Cancel de cristal en baños
AMENIDADES
- Salón de usos múltiples
- Piscina con canal de nado
- Área de camastros
- Terraza grill
- Gimnasio
- Área de Co-work (abierto al público en general)
ACABADOS:
•Muros de block y tablero de yeso con acabado de rich, emparche y pasta blanca con pintura vinílica blanca.
•Plafones de tablero de yeso con acabado de rich, emparche y pasta blanca con pintura vinílica blanca
•Pisos con recubrimiento de mármol travertino en formato de 30 cm por largos libres. * Puertas y Ventanas:
•Puertas batientes tipo tambor de madera. Con herrajes de acero inoxidable.
•Ventanas de mecanismo de proyección de cancelería color negro. Con herrajes de acero inoxidable * Aires Acondicionados:
•Equipo de expansión directa dividido con una manejadora y una condensadora. Sistema de distribución por ductos de lámina con rejillas
PRECIO DESDE: $ 3,856,338.34
Const. 58.58 m2 + Terraza 6.30m2 + Bodega 3.84m2 Total: 81.22m2
Cuota estimada de mantenimiento de $35 pesos x m2 (áreas interiores).
Enganche: 20% a la firma de compra y 80% saldo contra entrega
Apartado: $ 50,000.00 (15 Días Naturales)
Forma de pago: Crédito Bancario y Recursos Propios
Toda la Información de esta ficha técnica está sujeta a cambios en precio, Fotos, disponibilidad u otras especificaciones, sin previo aviso. El precio publicado NO incluye trámite alguno, gastos e impuestos notariales o gastos generados por trámites de créditos hipotecarios Infonavit , Fovissste La información y disponibilidades de la propiedad anunciada en esta ficha técnica, deberá corroborarse con un profesional inmobiliario de Golden Roots Real Estate, de manera Personal .
