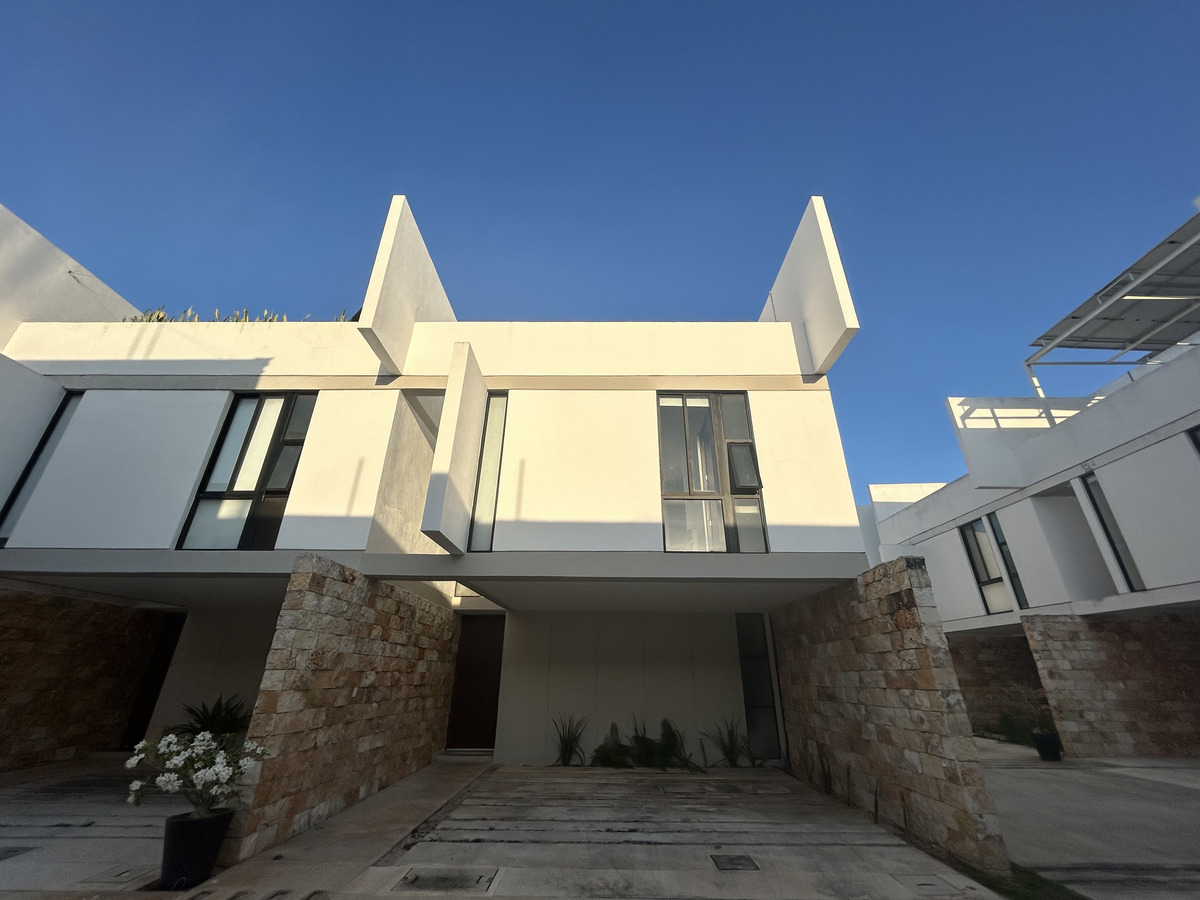




TOWNHOUSE FOR SALE READY TO MOVE IN IN BENITO JUAREZ NTE
Ground floor
-Living / Dining room
-Kitchen
-Half bathroom for guests
-Concrete access walkway
-Garage for two cars (partially covered)
-Backyard with wall
-Pool of 2.4 m x 1.9 m x 1.00 m deep
Second floor
-Master bedroom with walk-in closet and bathroom
-Bedroom with integrated closet and bathroom
Third floor
-Bedroom with integrated closet, bathroom, and balcony
-Rooftop with side bar type countertop
-Laundry area
Specifications of the work:
-Ceiling height of 2.75 m on the ground floor and in the roof garden bedroom
-Ceiling height of 2.7 m on the ground floor
-Exterior finishes based on three layers plus paint
-Durock wall in some areas with plaster and paint
-Polished finishes with gray cement on some interior and exterior walls
-Concrete walkways with final white cement wash finish on the exterior
-LED lighting in interiors
-Aluminum frames in line 3" and line 2" with 6 mm clear glass
-Wooden carpentry doors made of pine covered with sapelli plywood
-Sink on countertop
-Embedded accessories and bathroom and kitchen faucets by Genebre
-Porcelain floors of 45 cm x 90 cm, rectified.
-Wall baseboards
-Granite countertop in kitchen, polished black San Gabriel granite
-Granite countertop
-Breakfast bar in kitchen with black San Gabriel granite covering
-Cistern with automatic filling to tank
-Preparation for air conditioning in bedrooms and living room
-Hidden rainwater downspouts in walls
-Concrete cistern with a capacity of 2.6 m3
Equipment
-Integral carpentry in kitchen
-Carpentry in bedroom closets (walk-in closet in master bedroom and closets in secondary bedrooms)
-Shelves under bathroom countertops
-Tempered glass in bathrooms
-Water heater
-Stationary gas tank
-General services in the private area
-Green wall on the side of the road with vines and lighting
-Controlled access with security booth
-Electric gate and access gate with remote opening
-Visitor parking (4 spaces)
SALE POLICIES:
-Down payment 20%
FINANCING:
-Cash/Own resources
-Bank credits
*Updated price 09/18/2025TOWNHOUSE EN VENTA LISTO PARA HABITARSE EN BENITO JUAREZ NTE
Planta baja
-Sala / Comedor
-Cocina
-Medio baño de visitas
-Andador de acceso de concreto
-Cochera para dos autos (techado parcialmente)
-Jardín trasero con barda
-Alberca de 2.4 m x 1.9 m x 1.00 m de profundidad
Segunda planta
-Recámara principal con closet vestidor y baño
-Recámara con closet integrado y baño
Tercera planta
-Recámara con closet integrado, baño y balcón
-Rooftop con barra lateral tipo meseta
-Área de lavanderia
Especificaciones de la obra:
-Techos a 2.75 m de altura en planta baja y en recámara de roof garden
-Techos a 2.7 m en planta baja
-Acabados en exteriores a base de tres capas mas pintura
-Muro de durock en algunas zonas con pasta y pintura
-Acabados pulidos con cemento gris en algunos muros interiores y exteriores
-Andadores de concreto con recubrimiento final de cemento blanco acabado lavado en exterior
-Iluminación led en interiores
-Cancelería de aluminio en linea 3" y línea 2" y cristal transparente de 6 mm
-Puertas de carpintería de madera de pino forradas con triplay de madera de sapelli
-Lavabo de sobreponer en cubierto
-Accesorios de empotrar y llaves de baño y cocina marca genebre
-Pisos de porcelanato de 45 cm x 90 cm, rectificado.
-Zoclos a paño de muro
-Meseta de granito en cocina, granito negro san Gabriel acabado pulido
-Meseta de granito
-Barra desayunadora en cocina con recubrimiento granito negro san Gabriel
-Cisterna con llenado automático a tinaco
-Preparación para aires acondicionados en recámaras y sala
-Bajantes pluviales ocultos en muros
-Cisterna de concreto de 2.6 m3 de capacidad
Equipamiento
-Carpintería integral en cocina
-Carpintería en closets de recámaras (walk in closet en
-recámara principal y closets en recámaras secundarias)
-Repisas debajo de mesetas de baños
-Cristales templados en baños
-Calentador de agua
-Tanque de gas estacionario
-Servicios generales en la privada
-Muro verde en costado de vialidad con enredaderas e iluminación
-Acceso controlado con caseta de vigilancia
-Portón electrico y reja de acceso con apertura remota
-Estacionamiento de visitas (4 cajones)
POLÍTICAS DE VENTA:
-Enganche 20%
FINANCIAMIENTOS:
-Contado/Recurso propio
-Créditos bancarios
*Precio actualizado 18/09/2025
