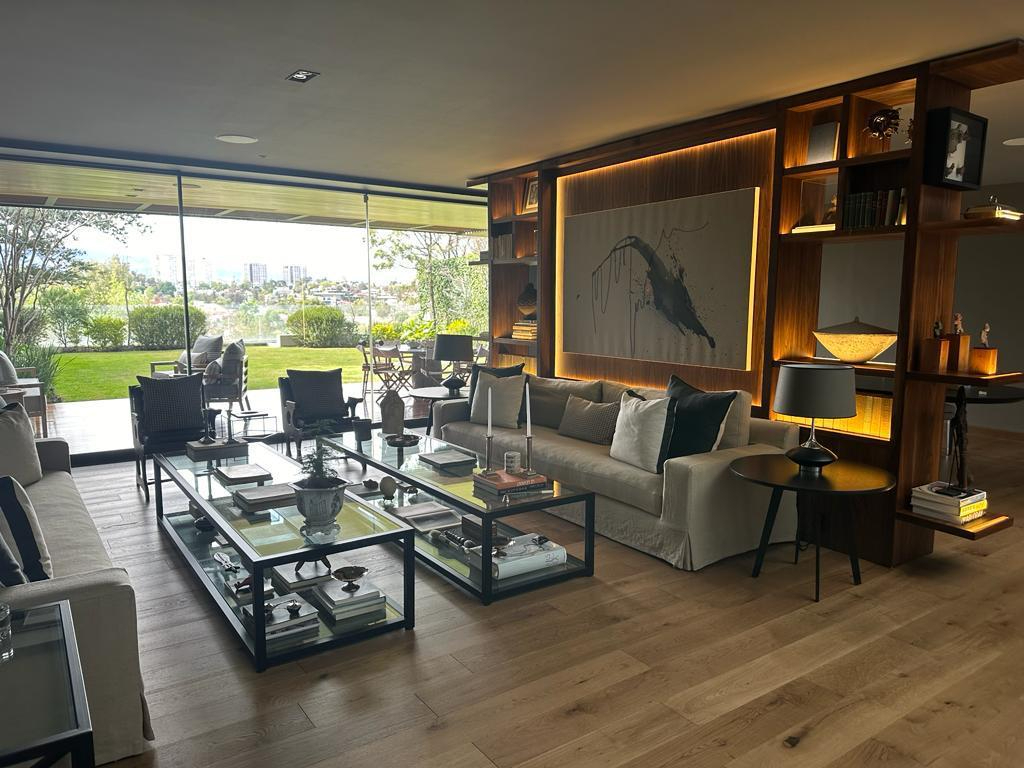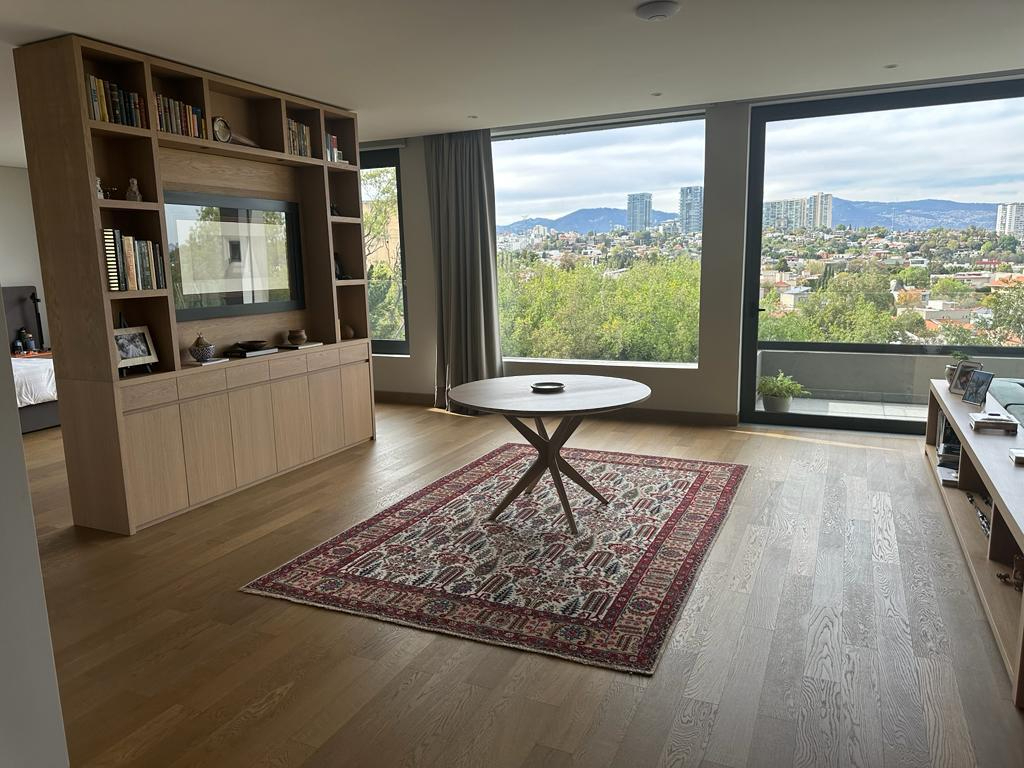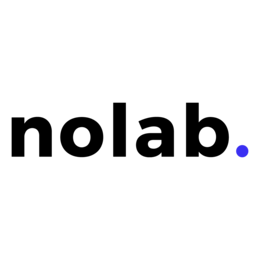





Tiro al Pichón I is a distinguished property that showcases the vision of renowned architect Jaime Guzman through his projects that combine art and functionality. Located on a vast plot of 900 m², with 1320 m² of construction, this project of two houses, with an age of 8 years, exemplifies an architecture that seeks to improve the quality of life of its inhabitants.
The residence extends over four levels. On the first floor, functionality dominates with service areas, a large parking area with 12 spaces, and a strategic access to the garden, ideal for events. The second level focuses on social living, with a living-dining room and a family room that open to a central patio. The underfloor heating throughout the house emphasizes the focus on comfort.
The upper levels are dedicated to rest and recreation. The third level houses three bedrooms and a private family room, while the fourth level is dedicated to the master bedroom, which features a generous walk-in closet and balcony, as well as a game room also with a balcony.
This project, with its four bedrooms, two family rooms, and a game room, reflects Jaime Guzmán's ability to create spaces that are not only aesthetically pleasing but also meet the needs of modern family life, integrating nature with everyday life and demonstrating why his work has received international recognition.Tiro al Pichón I, es una distinguida propiedad que muestra la visión de un arquitecto reconocido Jaime Guzman por sus proyectos que combinan arte y funcionalidad. Ubicado en un vasto terreno de 900 m², con 1320 m² de construcción, este proyecto de dos casas, con una antigüedad de 8 años, ejemplifica una arquitectura que busca mejorar la calidad de vida de sus habitantes.
La residencia se extiende a lo largo de cuatro niveles. En el primer piso, la funcionalidad domina con áreas de servicio, una amplia zona de estacionamiento con 12 lugares y un acceso estratégico al jardín, ideal para eventos. El segundo nivel se enfoca en la convivencia social, con una sala-comedor y un family room que se abren a un patio central. La calefacción por piso en toda la casa subraya el énfasis en el confort.
Los niveles superiores se destinan al descanso y el esparcimiento. El tercer nivel alberga tres recámaras y un family room privado, mientras que el cuarto nivel está dedicado a la recámara principal, que cuenta con un generoso walk-in closet y balcón, además de un cuarto de juegos también con balcón.
Este proyecto, con sus cuatro recámaras, dos family rooms y un cuarto de juegos, refleja la capacidad de Jaime Guzmán para crear espacios que no solo son estéticamente atractivos, sino que también responden a las necesidades de una vida familiar moderna, integrando la naturaleza con la vida cotidiana y demostrando por qué su trabajo ha sido merecedor de reconocimientos internacionales.
Lomas de Bezares, Miguel Hidalgo, Ciudad de México
