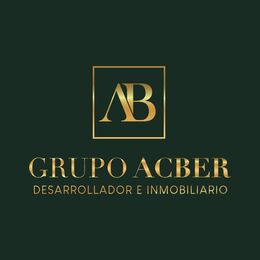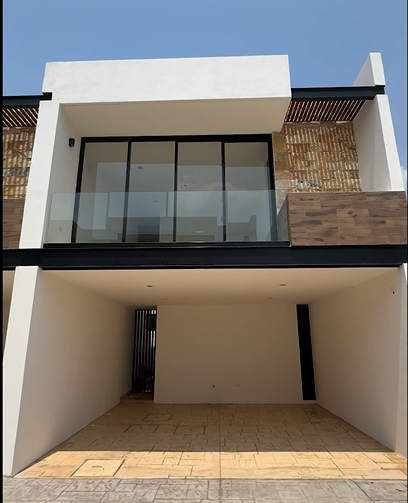
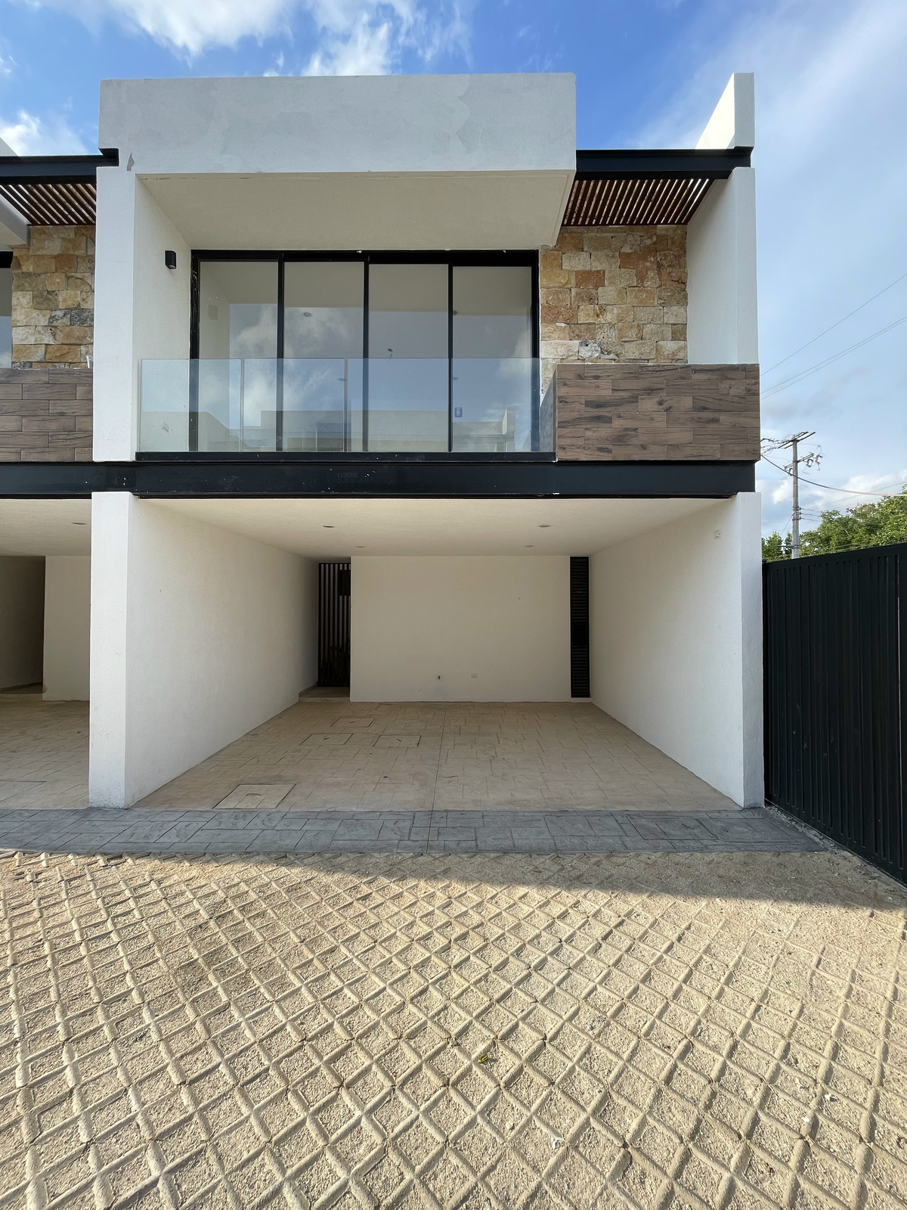
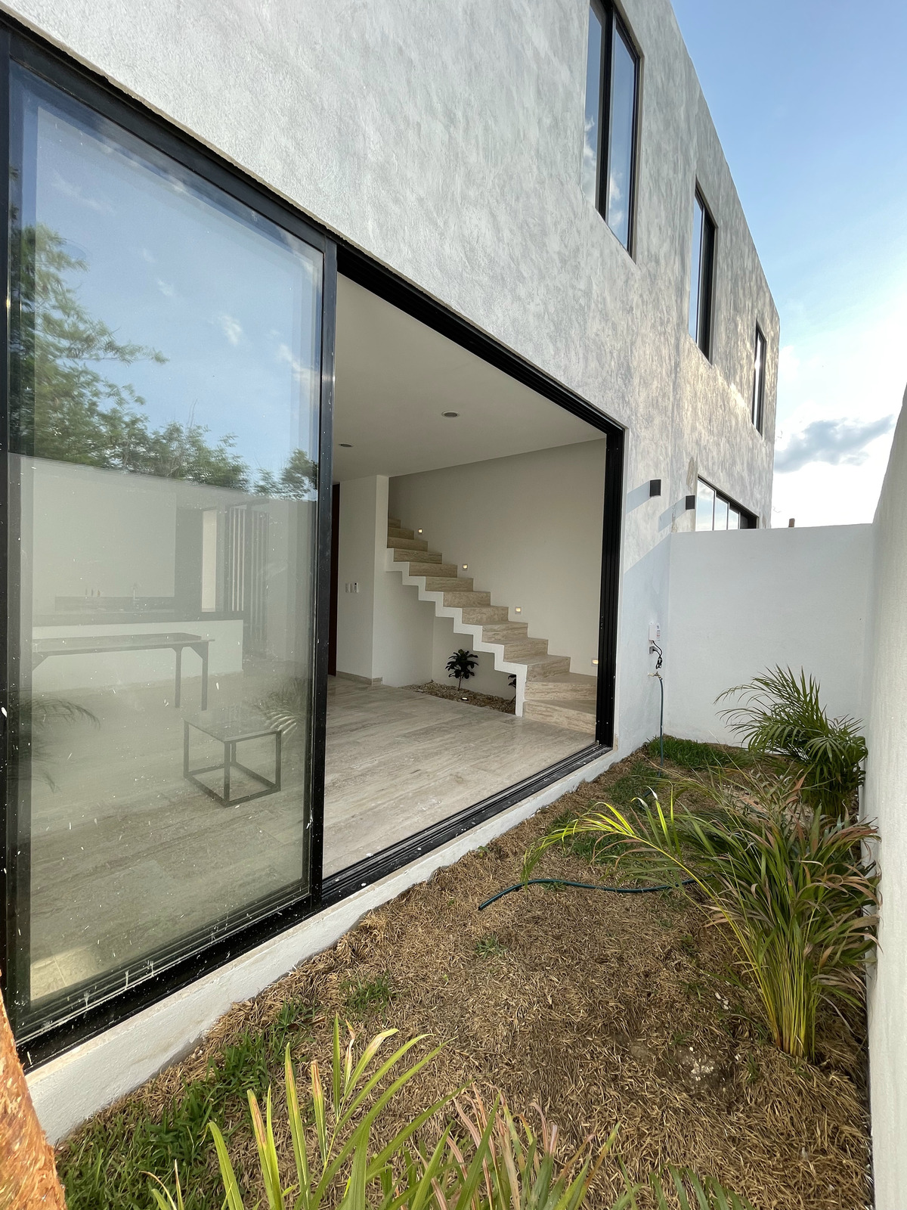
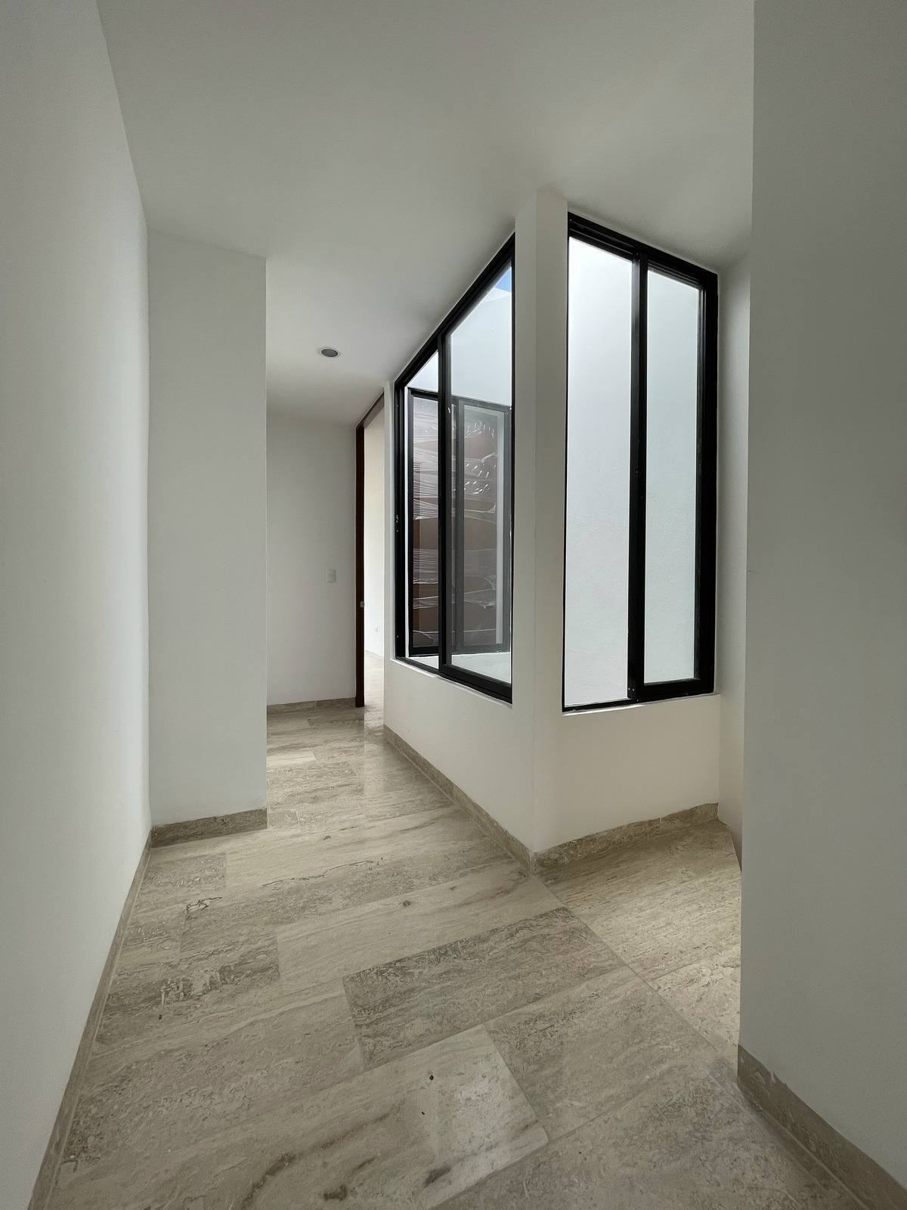

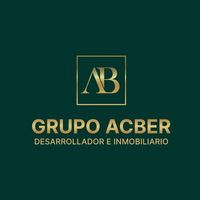
SAUCES DIECISEIS is a set of 16 beautiful Townhouses located in Cholul, in a high-value area to the north of the city of Mérida.
Just 10 minutes from Altabrisa, it is very close to all services such as bars, restaurants, and hospitals in the city; as well as important universities and shopping centers.
20 minutes from the beach.
Measurements:
Land: 6 X 14.50 (87 m2)
Construction: 166 m2
Ground floor:
• Living and dining room.
• Kitchen with granite countertop (option for integral kitchen as an addition)
• Half bathroom.
• Laundry area.
• Parking for two vehicles.
Upper floor:
• Master bedroom with walk-in closet and full bathroom.
• Secondary bedroom with closet and full bathroom
• Study
Features:
-Granite countertops in kitchen and bathrooms.
-Stairs and showers lined with marble.
-Marble floors.
Amenities:
-Green area with benches and grills
PAYMENT METHODS:
• Own resources
• Bank Credit
*The prices published on this website are for reference, they can be modified at any time without prior notice and do not constitute a binding offer.
*The published prices do not include amounts generated by the hiring of mortgage loans nor do they include expenses, rights, and notarial taxes, items that will be determined based on the variable amounts of credit concepts, Notary fees, and applicable tax legislation.
*All illustrations are a graphic representation to form a close image of the final product, which may have adjustments or modifications. The decorations, furniture, lighting, and accessories used are not included in the delivery unless it is stipulated in writing that they are part of the property.SAUCES DIECISEIS es un conjunto de 16 hermosos Townhouses que se encuentran ubicados en Cholul, en una zona de alta plusvalía al norte de la ciudad de Mérida.
A solo 10 minutos de Altabrisa, presenta una gran cercanía con todos los servicios como bares, restaurantes y hospitales de la ciudad; además de importantes universidades y centros comerciales.
A 20 minutos de la playa.
Medidas:
Terreno: 6 X 14.50 (87 m2)
Construcción: 166 m2
Planta baja:
• Sala y comedor.
• Cocina con meseta de granito (opción de cocina integral como adicional)
• Medio baño.
• Área de lavado.
• Estacionamiento para dos vehículos.
Planta alta:
• Recámara principal con clóset vestidor y baño completo.
• Recámara secundaria con clóset y baño completo
• Estudio
Características:
-Mesetas de granito en cocina y baños.
-Escalera y regaderas forrada de mármol.
-Pisos marmol.
Amenidades:
-Área verde con bancas y asadores
FORMAS DE PAGO:
• Recurso propio
• Crédito Bancario
*Los precios publicados en este sitio web son de referencia, pueden ser modificados en cualquier momento sin previo aviso y no constituyen una oferta vinculante.
*Los precios publicados no incluyen cantidades generadas por contratación de créditos hipotecarios ni tampoco gastos, derechos e impuestos notariales, rubros que se determinarán en función de los montos variables de conceptos de crédito, aranceles de Notarios y legislación fiscal aplicable.
*Todas las ilustraciones son una representación gráfica para formar una imagen cercana al producto final, las cuales podrían tener ajustes o modificaciones. Las decoraciones, muebles, luminarias y accesorios utilizados no están incluidos en la entrega, a menos que se estipule por escrito que son parte de la propiedad.

