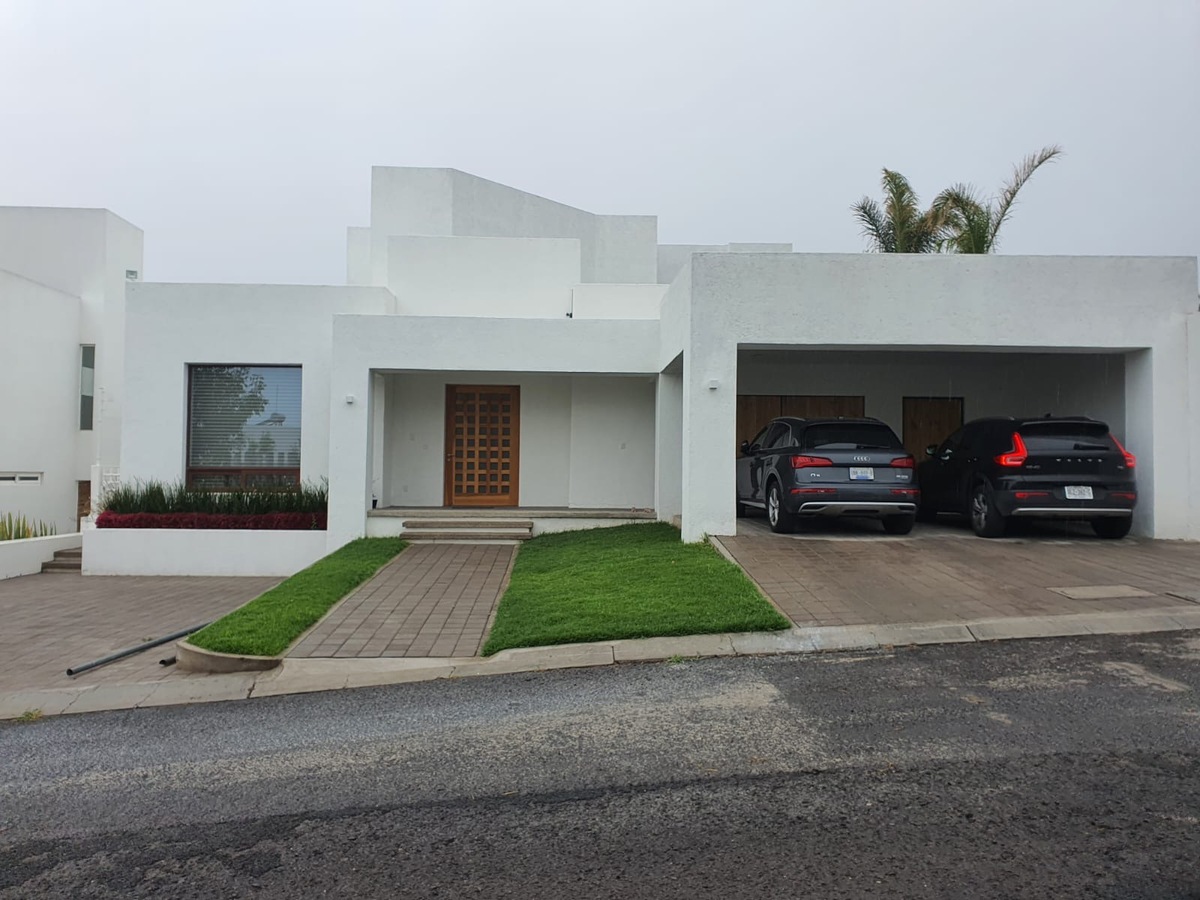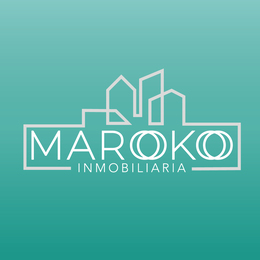





Sale of exclusive residence in Vista Real, Corregidora, Querétaro
True author residence, by Architect José Luis Becerra, commander of the prestigious firm becerra&associates.
In a residential style, Contemporary Mexican, as you walk through it, you will immerse yourself in the fascinating lines of a residence that combines both functional and aesthetic projects.
Magnificent handling of light, interior gardens, natural materials, inspired by the context of those who enjoy details, stylish finishes, and the enjoyment of a good life.
Every detail transports you to the family stories you imagine, the canvas to start your family, the perfect frame to enjoy how they consolidate, the safe place where your children will grow, where your grandchildren will run.
Distribution
Ground floor:
- Hall, with interior planters
- Main living room
- Double-height hall with planter and dome
- Full bathroom
- Flex area, either study or bedroom
- Master suite, connecting with the terrace, walk-in closet, and private bathroom, with separate shower and tub
- Exquisite living room, with wooden beams
- Terrace, with curtain rods
- Garden with an approximate area of 289 m2
- High-end kitchen, integrated into the living room
- Pantry
- Linen area
- Service room with private bathroom
Upper floor:
- Double-height stairs with magnificent dimensions and lighting
- Linen cabinet
- Suite A, with dressing room and private bathroom
- Suite B, mirrored, with dressing room and private bathroom
- Both suites with access to a generous family terrace
Features:
- Maple wood flooring in the master suite
- Mexican marble floors
- Porcelain in faucets or single-levers
- Ayacohuite woods
- Windows with aluminum and glass with 65% UV projection
- Double heater
Schedule your tour today!
* Availability and price subject to change without prior notice, the final delivery will be as agreed with the consumer in the respective contract.Venta de exclusiva residencia en Vista Real, Corregidora, Querétaro
Verdadera residencia de autor, del Arquitecto José Luis Becerra, comandante de la prestigiosa firma becerra&asociados.
En un estilo residencial, Mexicano Contemporáneo, al recorrerla, te sumergirás en las fascinante líneas de una resistencia que concatena un proyecto tanto funcional como estético
Magnífico manejo de luz, jardines interiores, materiales naturales, inspirados en el contexto de quienes disfrutan de los detalles, los acabados con estilo y el disfrute de un buen vivir
Cada detalle te transporta a las historias familiares que imaginas, el lienzo para iniciar tu familia, el marco perfecto para disfrutar de cómo se consolidan, el lugar seguro, donde crecerán tus hijos, donde correrán tus nietos
Distribución
Planta baja:
- Hall, con jardineras interiores
- Sala principal
- Hall a doble altura con jardinera y domo
- Baño completo
- Área flex, ya sea estudio o recámara
- Máster suite, que conecta con la terraza, walk ing clóset y baño privado, con ducha separada y tina
- Exquisito living room, con vigas de madera
- Terraza, con cortineros
- Jardín con superficie aproximada de 289 m2
- Cocina de alta gama, integrada a living room
- Alacena
- Área de blancos
- Cuarto de servicio con baño privado
Planta alta:
- Escaleras a doble altura con magníficas dimensiones e iluminación
- Mueble de blancos
- Suite A, con vestidor y baño privado
- Suite B, en espejo, con vestidor y baño privado
- Ambas suite con acceso a generosa terraza familiar
Características:
- Duela de madera en color maple en master suite
- Pisos en mármol mexicano
- Porcelanoza en llaves o monomandos
- Maderas de ayacohuite
- Ventanales con aluminio y vidrio a con proyección UV al 65%
- Doble calentador
¡Agenda tu recorrido hoy mismo!
* Disponibilidad y precio sujeto a cambio sin previo aviso, la entrega final será la pactada con el consumidor en el contrato respectivo

