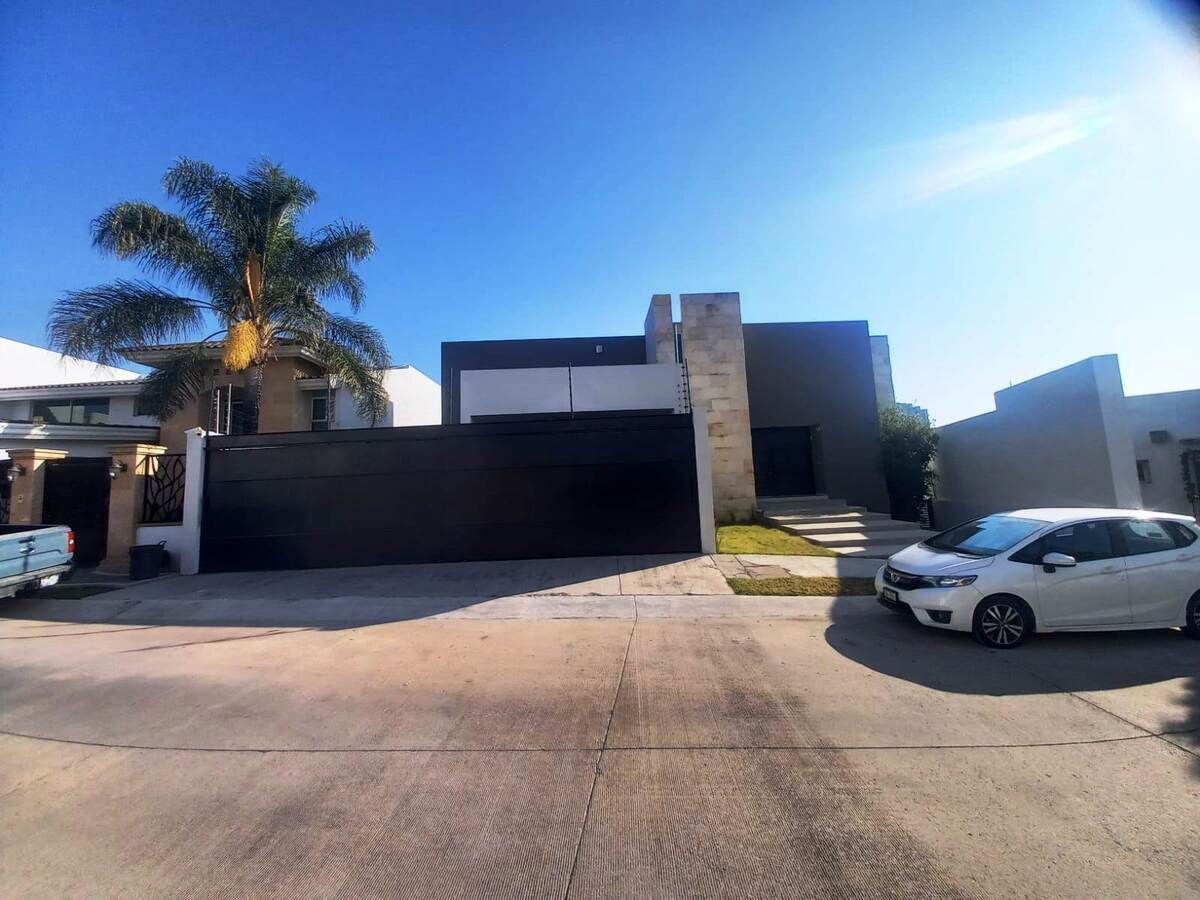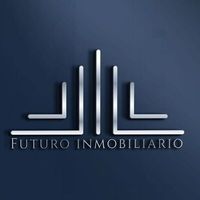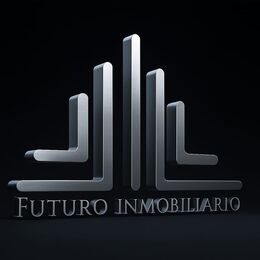





Spectacular residence on 2 floors in an excellent subdivision in the northern area of the city; Cañada del Refugio Norte
Land 778.50 sq. meters
Construction 550 sq. meters
5 bedrooms
The main one has a bathroom and dressing room
The other 2 share a bathroom on the upper floor
Terrace
Integral kitchen
Living room
Dining room
Half bathroom
Large pantry
Service room with full bathroom
Breakfast area with a great view
Office
Ground floor
Two bedrooms with closets that share a bathroom
Very spacious game/tv room
Storage room
Washing and drying area
Garden
Covered pool
Basketball court
Full bathroom for the pool
COMPLEMENTARY
Recently waterproofed
Recent painting
Recently remodeled
Solar panels
Solar heater
Water tank
Electric gate
Hydropneumatic system
Water filterEspectacular residencia en 2 plantas en un excelente fraccionamiento en zona norte de la ciudad; Cañada del Refugio Norte
Terreno 778.50 mts
Construcción 550 mts
5 recamaras
La principal baño y vestidor
Las otras 2 comparten baño planta alta
Terraza
Cocina integral
Sala
Comedor
Medio baño
Alacena amplia
Cuarto de servicio con baño completo
Desayunador con gran vista
Oficina
Planta baja
Dos recamaras con closet que comparten baño
Sala de juegos/tv muy amplia
Bodega
Zona de lavado y tendido
Jardín
Alberca techada
Cancha de basket ball
Baño completo papa alberca
COMPLEMENTARIOS
Impermeabilización recién hecha
Pintura reciente
Recién remodelada
Paneles solares
Calentador solar
Aljibe
Portón eléctrico
Hidroneumático
Filtro de agua
Cañada del Refugio, León, Guanajuato

