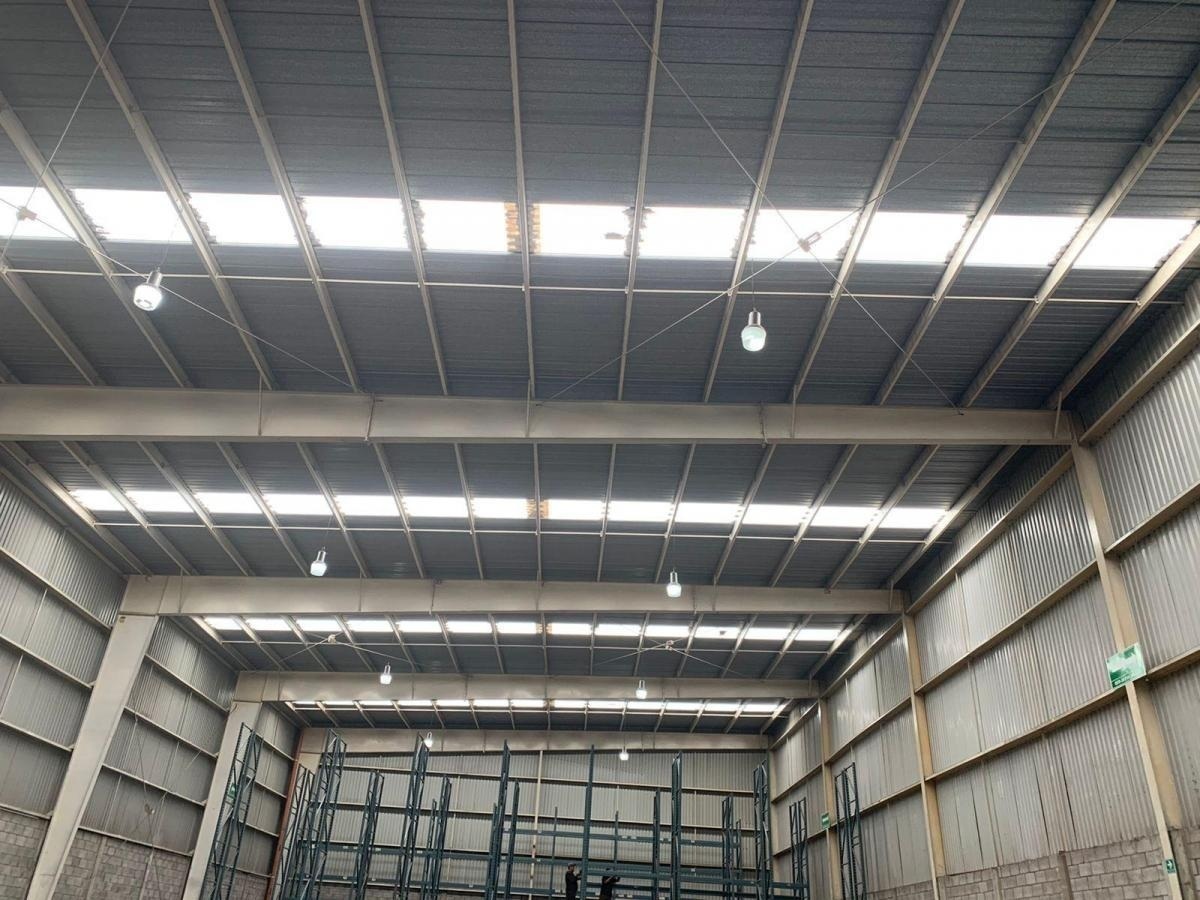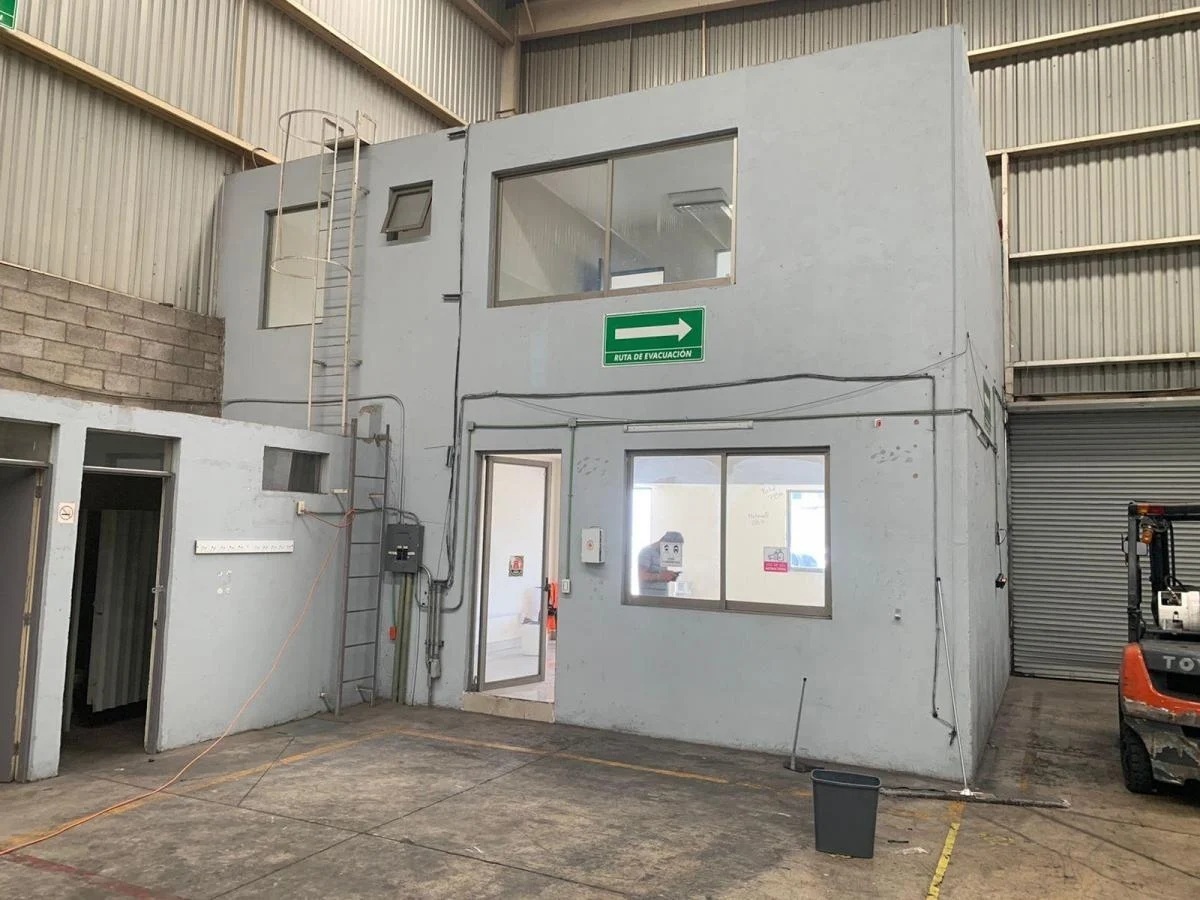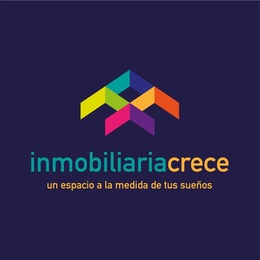





🏭 Technical Sheet – Industrial Warehouse for Rent
📍 Tultitlán, State of Mexico
📐 Surfaces:
+Total land: 1,771 m²
+Warehouse area: 1,242 m²
+Offices: 120 m² (on 2 levels: 60 m² + 60 m²)
+Maneuvering yard: 529 m² (23 m x 23 m)
+Total constructed area: 1,361 m²
🏢 Distribution and characteristics:
+Administrative offices with 2 private bathrooms
+Bathrooms for men and women in the operational area
+Guardhouse
+Clear height: 10 m from floor to beams
+No intermediate columns (100% usable space)
+Gray block walls 6 m high + painted sheet metal up to the ceiling
🚛 Access and logistical equipment:
+Access for 53-foot trailers
+2 loading docks with leveling ramp
+Independent entrance for cars, vans, motorcycles, or torton trucks
+Possibility of direct floor deliveries (trailer enters the warehouse)
🏗️ Construction and finishes:
+Roof of painted sheet metal with thermal-acoustic mattress
+Natural lighting: 5% of the roof in translucent sheet
+Artificial lighting: high-efficiency lamps
+Wide street, ideal for maneuvers
Located in a 100% industrial area surrounded by top-level companies
📞 Contact us for more information or to schedule a visit:
🏭 Ficha Técnica – Bodega Industrial en Renta
📍 Tultitlán, Estado de México
📐 Superficies:
+Terreno total: 1,771 m²
+Superficie de bodega: 1,242 m²
+Oficinas: 120 m² (en 2 niveles: 60 m² + 60 m²)
+Patio de maniobras: 529 m² (23 m x 23 m)
+Superficie construida total: 1,361 m²
🏢 Distribución y características:
+Oficinas administrativas con 2 baños privados
+Baños para hombres y mujeres en área operativa
+Caseta de vigilancia
+Altura libre: 10 m de piso a trabes
+Sin columnas intermedias (espacio 100% útil)
+Paredes de block gris de 6 m de altura + lámina pintro hasta el techo
🚛 Accesos y equipamiento logístico:
+Acceso para tráileres de 53 pies
+2 andenes con rampa niveladora
+Entrada independiente para autos, camionetas, motos o camiones tipo torton
+Posibilidad de entregas a piso directo (tráiler entra a la bodega)
🏗️ Construcción y acabados:
+Techo de lámina pintro con colchoneta termoacústica
+Iluminación natural: 5% del techo en lámina traslúcida
+Iluminación artificial: lámparas de alta eficiencia
+Calle ancha, ideal para maniobras
Ubicada en zona 100% industrial rodeada de empresas de primer nivel
📞 Contáctanos para más información o agendar visita:
Tultitlán de Mariano Escobedo Centro, Tultitlán, Estado de México

