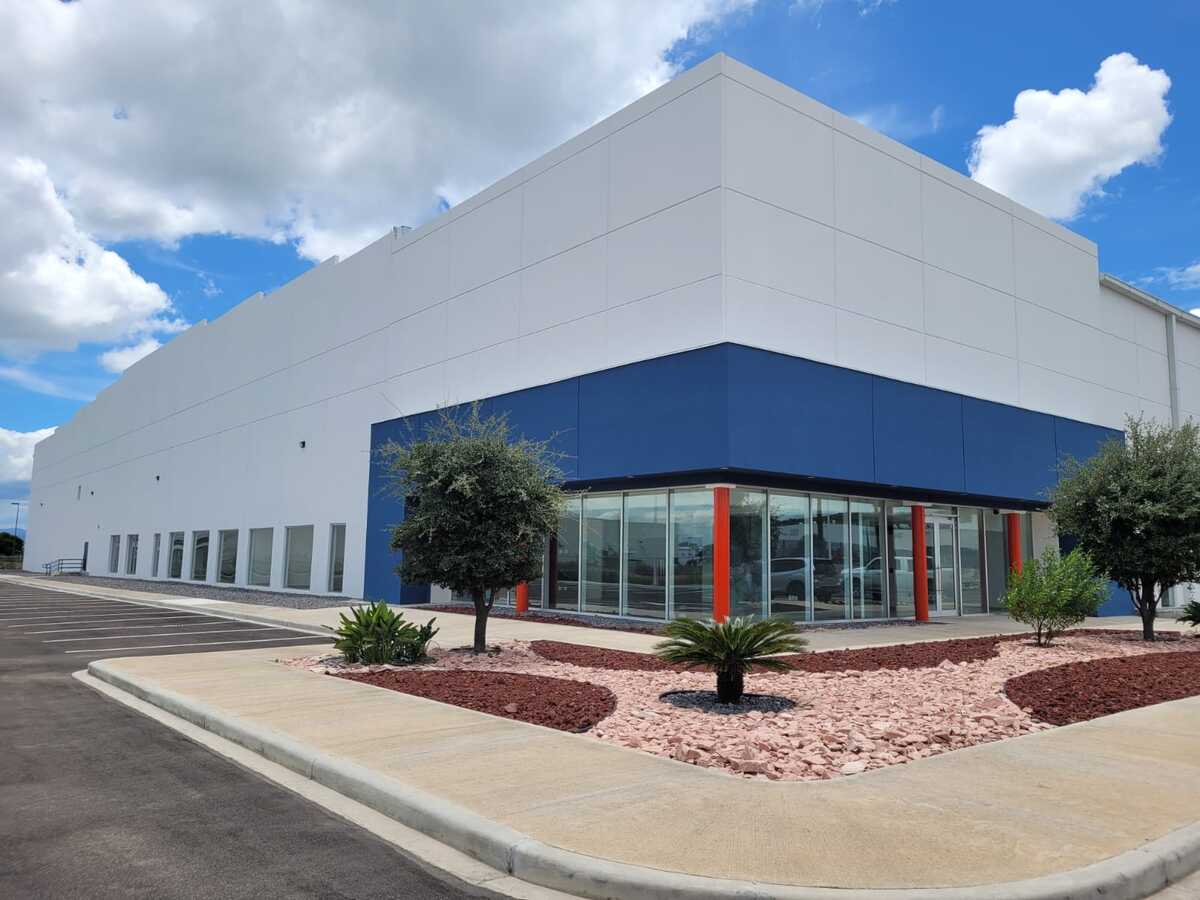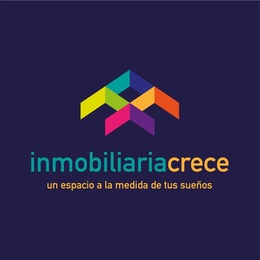





📄 TECHNICAL SHEET – RENT
BTS Building – Industrial Park, Colón, Querétaro
📍 Strategic Location
Within the Industrial Park
Close to Querétaro Intercontinental Airport (QRO).
Direct connection to state and federal highways: Highway 57, Southern Bypass, Fray Junípero Serra Ring Road.
Proximity to rail services.
Within a 100-mile radius, there are more than 10 OEMs from the aerospace, automotive, and appliance sectors.
🏭 General Specifications
Construction area: 16,545 m² (178,089 sq. ft.)
Land: 33,175 m² (357,103 sq. ft.)
Building/land ratio: 1:2.07
Clear height: 9.75 m (32’)
Bay spacing: 80’x40’ (3) / 40’x40’ (2)
Walls: Tilt-Up Concrete, 20 cm thick
Roof: SSR-KR18 sheet metal gauge 24 with 3” fiberglass insulation and 5% translucent sheets
Production floor: 15 cm (6”) concrete with Ashford sealer
Crane floor: 30.5 cm thick concrete
🚛 Docks and Access
5 docks equipped with automatic roll-up doors of 2.74 x 3.04 m (9’x10’)
1 ramp with roll-up door of 3.65 x 4.26 m (12’x14’)
1 parking space for trailer
🏢 Complementary Areas
Offices: 2,363 m² (25,444 sq. ft.)
Cafeteria: 194 m² (2,090 sq. ft.)
Restrooms and changing rooms: 217 m² (2,338 sq. ft.)
Chemical warehouse: 319 m² (3,442 sq. ft.)
Parking: 152 spaces
🔧 Facilities and Services
Electric power: Substation available (KVA’s to be defined)
Fire protection system: Shared tank of 300,000 gal, pressure 160 PSI, hoses and hydrants
Potable water: 0.59 LPS available
Natural gas
Telephony and data: Digital and analog services
🌍 Competitive Advantages
Location in the USMCA Central Corridor, close to the largest market in the world.
Skilled, productive, and stable workforce.
Pro-business, multicultural, and multilingual environment.
Access to a potential market of over 45 million people within a 350 km radius.
📝 Prices plus VAT and conditions subject to change without prior notice.📄 FICHA TÉCNICA – RENTA
Edificio BTS – Industrial Park, Colón, Querétaro
📍 Ubicación Estratégica
Dentro del Parque Industrial
Cerca al Aeropuerto Intercontinental de Querétaro (QRO).
Conexión directa a carreteras estatales y federales: Carretera 57, Libramiento Sur, Anillo Vial Fray Junípero Serra.
Cercanía a servicios ferroviarios.
En un radio de 100 millas se encuentran más de 10 OEM’s de los sectores aeroespacial, automotriz y electrodomésticos.
🏭 Especificaciones Generales
Superficie de construcción: 16,545 m² (178,089 sq. ft.)
Terreno: 33,175 m² (357,103 sq. ft.)
Relación edificio/terreno: 1:2.07
Altura libre: 9.75 m (32’)
Espaciamiento de bahías: 80’x40’ (3) / 40’x40’ (2)
Muros: Concreto Tilt-Up, 20 cm de espesor
Techo: Lámina SSR-KR18 calibre 24 con aislante de fibra de vidrio 3” y 5% de láminas traslúcidas
Piso de producción: Concreto de 15 cm (6”) con sellador Ashford
Piso para grúas: Concreto de 30.5 cm de espesor
🚛 Andenes y Accesos
5 andenes equipados con puertas automáticas enrollables de 2.74 x 3.04 m (9’x10’)
1 rampa con puerta enrollable de 3.65 x 4.26 m (12’x14’)
1 cajón de estacionamiento para tráiler
🏢 Áreas Complementarias
Oficinas: 2,363 m² (25,444 sq. ft.)
Cafetería: 194 m² (2,090 sq. ft.)
Sanitarios y vestidores: 217 m² (2,338 sq. ft.)
Almacén químico: 319 m² (3,442 sq. ft.)
Estacionamiento: 152 cajones
🔧 Instalaciones y Servicios
Energía eléctrica: Subestación disponible (KVA’s a definir)
Sistema contra incendios: Tanque compartido de 300,000 gal, presión 160 PSI, mangueras e hidrantes
Agua potable: 0.59 LPS disponibles
Gas natural
Telefonía y datos: Servicios digitales y análogos
🌍 Ventajas Competitivas
Ubicación en el Corredor Central USMCA, cercano al mercado más grande del mundo.
Mano de obra calificada, productiva y estable.
Entorno pro-business, multicultural y multilingüe.
Acceso a un mercado potencial de más de 45 millones de personas en un radio de 350 km.
📝 Precios mas IVA y condiciones sujetos a cambio sin previo aviso.

