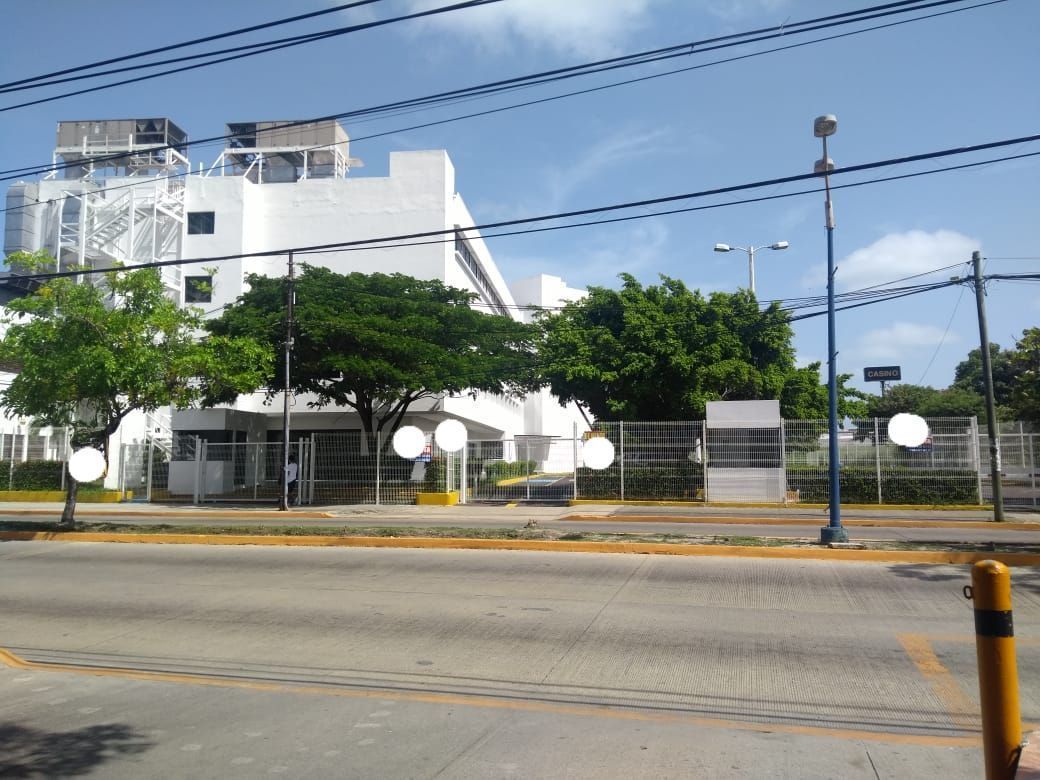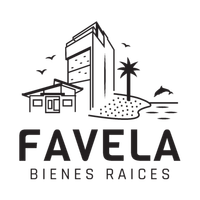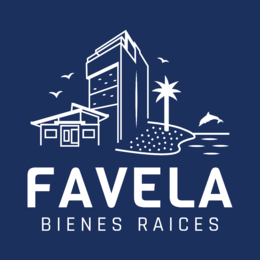





Fully air conditioned
4000 m2 of cumulative area
650 m2
2 large parking lots with capacity for 252 vehicles with spaces for disabilities
All fenced
3 Security booths
2 In the entrance, one of them with bathroom and one in the back, with bathroom
Tickets for the disabled/pedestrian/for motors and vehicles
5 Transformers
Machine Room and Distributor
Elevators and Stairs throughout the Building
Emergency Exits on Every Level with Safety Gates
Elevator
Ground Floor:
Elegant Finishes,
Glass Doors,
Large Reception,
7 Private One Inside,
Space with Glass,
Back Part,
Second Ground Floor Entrance:
Hallway with 5 Wineries
Small Kitchenette
Bathrooms for Ladies and Gentlemen
One of them as a toilet room
5 Cubicles and Suite
Toilet Area or Machine Room
1 Public Telephone
Small Winery
4 Large Toilets with Extractors
First Level:
Men's Toilet
Common green area at the back of the Building
1000 mts. At each level
Private executive type, with full bathroom
2 Sites
Rock file cabinets, all around the area
10 Private
Which can be modified, because the separations are in rock board
Second Level:
Women's Toilet
Another Site
11 Private
1 of them Executive with Kitchenette, 4 Private Inside and Full Bathroom
Another one with Bodega
Third Level:
Men's Toilet
5 Private
One of them
Executive Private with Full Bathroom
Kitchenette
Site
Women's Toilet
Machine Room
Rooftop with beautiful view of the City
Water Pump
Cisterna
3 Tinacos
Freight Distributor
Transformer at the back of the Building
5 Transformers
2 of them on the roof
Service Yard
Voltage 440
Container with Bathroom (used for surveillance)Totalmente climatizado
4000 m2 de Área acumulable
650 m2
2 Estacionamientos amplios con capacidad para 252 vehículos con espacios para discapacidad
Todo cercado
3 Casetas de vigilancia
2 En entrada, una de ellas con baño y una en la parte trasera, con baño
Entradas para Discapacitados/Peatonales/para Motores y Para Vehículos
5 Transformadores
Cuarto de Máquinas y Distribuidor
Elevadores y Escaleras en todo el Edificio
Salidas de Emergencia en Cada Nivel con Puertas de Seguridad
Elevador
Planta Baja:
Elegantes Acabados,
Puertas de Cristal,
Amplia Recepción,
7 Privados uno en el Interior,
Espacio con Cristal,
Parte Trasera,
Segunda Entrada en Planta Baja:
Pasillo con 5 Bodeguitas
Pequeña Cocineta
Baños para Damas y Caballeros
Uno de ellos como cuarto de aseo
5 Cubículos y Site
Área de Aseo o Cuarto de Máquinas
1 Teléfono Público
Pequeña Bodega
4 Sanitarios Amplios con Extractores
Primer Nivel:
Sanitario de Caballeros
Área verde común en la parte trasera del Edificio
1000 mts. En cada nivel
Privado tipo ejecutivo, con Baño Completo
2 Sites
Archiveros en tabla roca, alrededor de toda el área
10 Privados
Los cuales pueden ser modificados, debido a que las separaciones son en tabla roca
Segundo Nivel:
Sanitario de Damas
Otro Site
11 Privados
1 de ellos Ejecutivo con Cocineta, 4 Privados en el interior y Baño Completo
Otro de ellos con Bodega
Tercer Nivel:
Sanitario de Caballeros
5 Privados
1 de ellos
Privado Ejecutivo con Baño Completo
Cocineta
Site
Sanitario de Damas
Cuarto de Máquinas
Azotea con hermosa vista a la Ciudad
Bomba de Agua
Cisterna
3 Tinacos
Distribuidor de Cargas
Transformador en la parte trasera del Edificio
5 Transformadores
2 de ellos en el Techo
Patio de Servicio
Voltaje 440
Contenedor con Baño (utilizado para vigilancia)

