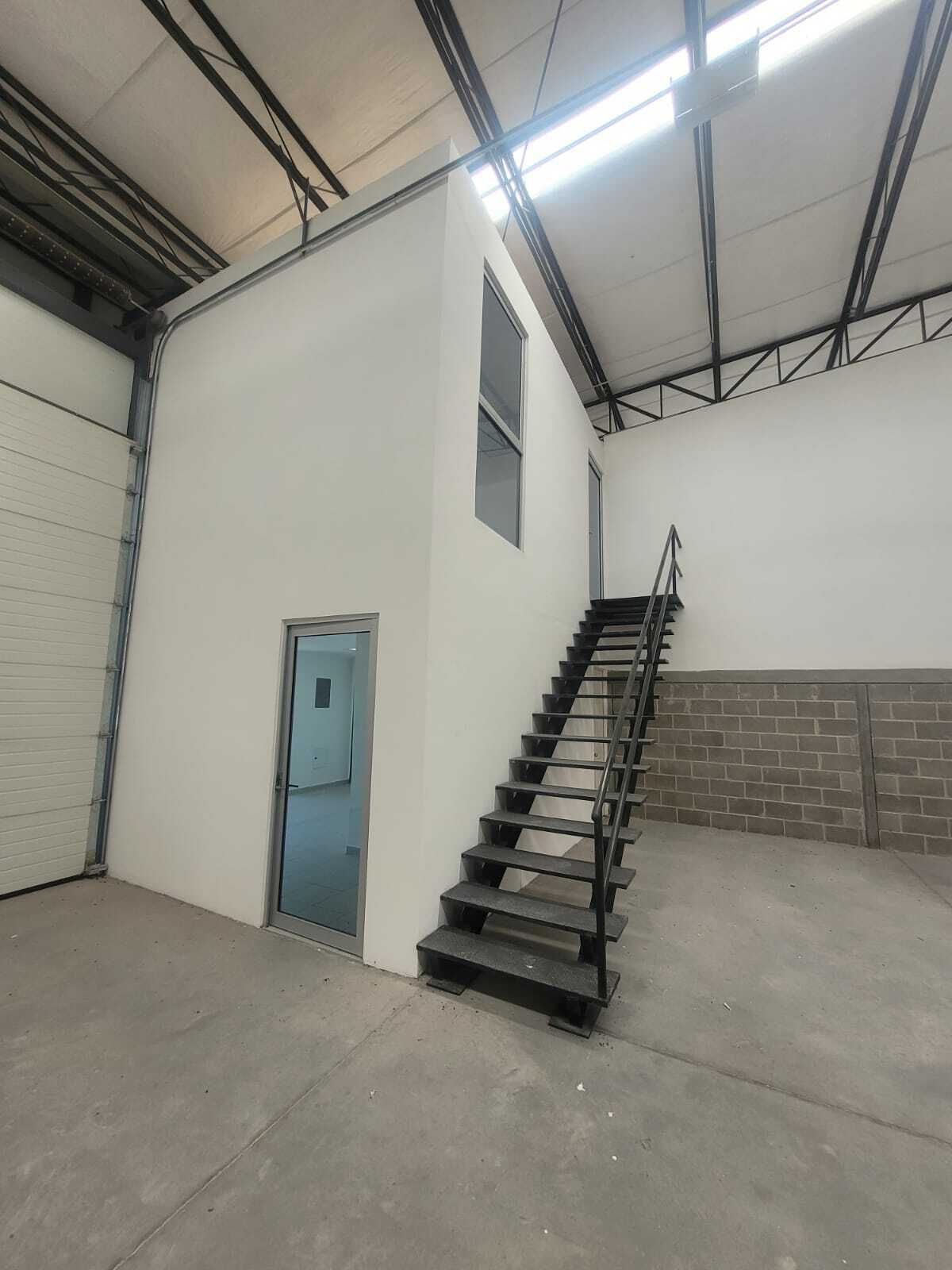





✨️ Opportunity in Industrial Park
📍 Strategic Location Situated in the central corridor of Bajío, with direct connection to Federal highways 45 and 57, just 2 km from the Norponiente Bypass and Av. Tlacote, Querétaro. Ideal for industrial, commercial, and service operations.
🌟 Description of the Industrial Park
🔹 Modules of 295.85 m².
🔹 Offices on two levels of 25 m² each.
🔹 Certification NOM NMX-046-SCFI-2015 and Authorized Economic Operator Certification.
🔹 First-class infrastructure with industrial cafeteria, medical service, chapel, green and sports areas.
🔹 Security: Double perimeter wall and controlled access 24/7.
🔹 Water treatment plant and storm/sanitary drainage.
🌟 Warehouse Features ✅ Surface:
Warehouse: 295.85 m²
Offices: 50.00 m²
Maintenance $9.00 x m² + VAT
Total: From 345.85 m² with 2 parking spaces and 1 shared for trailer.
Minimum rent of 3 years by contract.
✅ Structure and Infrastructure:
- Free height of 6 m.
- Hydraulic concrete floor MR35, 15 cm thick, resistance of 18 ton/m², reinforced with micro and macro fibers.
- Main facade with insulating panels and metal cladding.
- Roof of thermal KR18 sheet with thermoacoustic properties.
- Access ramp for vehicles made of concrete.
- Windows with folding doors and 6 mm thick aluminum windows.
- Main structure of IPR and HSS beams and columns.
- Offices with drywall walls with thermal and acoustic insulation.
✅ Additional Services and Benefits:
- Cistern for fire fighting system.
- Low consumption LED lighting.
- Telecommunications and data network.
+ Prices plus VAT and subject to change without prior notice.✨️ Oportunidad en Parque Industrial
📍 Ubicación EstratégicaSituado en el corredor central del Bajío, con conexión directa a las carreteras Federales 45 y 57, a solo 2 km del Libramiento Norponiente y Av. Tlacote, Querétaro. Ideal para operaciones industriales, comerciales y de servicios.
🌟 Descripción del Parque Industrial
🔹 Modulos de 295.85 m².
🔹 Oficinas en dos niveles de 25 m² cada uno.
🔹 🔹 Certificación NOM NMX-046-SCFI-2015 y Certificación de Operador Económico Autorizado.
🔹 Infraestructura de primer nivel con comedor industrial, servicio médico, capilla, áreas verdes y deportivas.
🔹 Seguridad: Doble barda perimetral y acceso controlado 24/7.
🔹 Planta tratadora de agua y drenaje pluvial/sanitario.
🌟 Características de la Bodega✅ Superficie:
Bodega: 295.85 m²
Oficinas: 50.00 m²
Mantenimiento $9.00 x m² + IVA
Total: Desde 345.85 m² con 2 cajones de estacionamiento y 1 compartido para tráiler.
Renta minima de 3 años por contrato.
✅ Estructura e Infraestructura:
-Altura libre de 6 m.
-Piso de concreto hidráulico MR35, 15 cm de espesor, resistencia de 18 ton/m², reforzado con micro y macrofibras.
-Fachada principal con paneles aislantes y recubrimiento metálico.
-Cubierta de lámina KR18 térmica con propiedades termoacústicas.
-Rampa de acceso vehicular de concreto.
-Cancelería con puertas abatibles y ventanas de aluminio de 6 mm de espesor.
-Estructura principal de vigas y columnas IPR y HSS.
-Oficinas con muros de panel de yeso con aislamiento térmico y acústico.
✅ Servicios y Beneficios Adicionales:
-Cisterna para sistema contra incendios.
-Iluminación LED de bajo consumo.
-Red de telecomunicaciones y datos.
+Precios mas IVA y Sujetos a Cambio sin Previo Aviso

