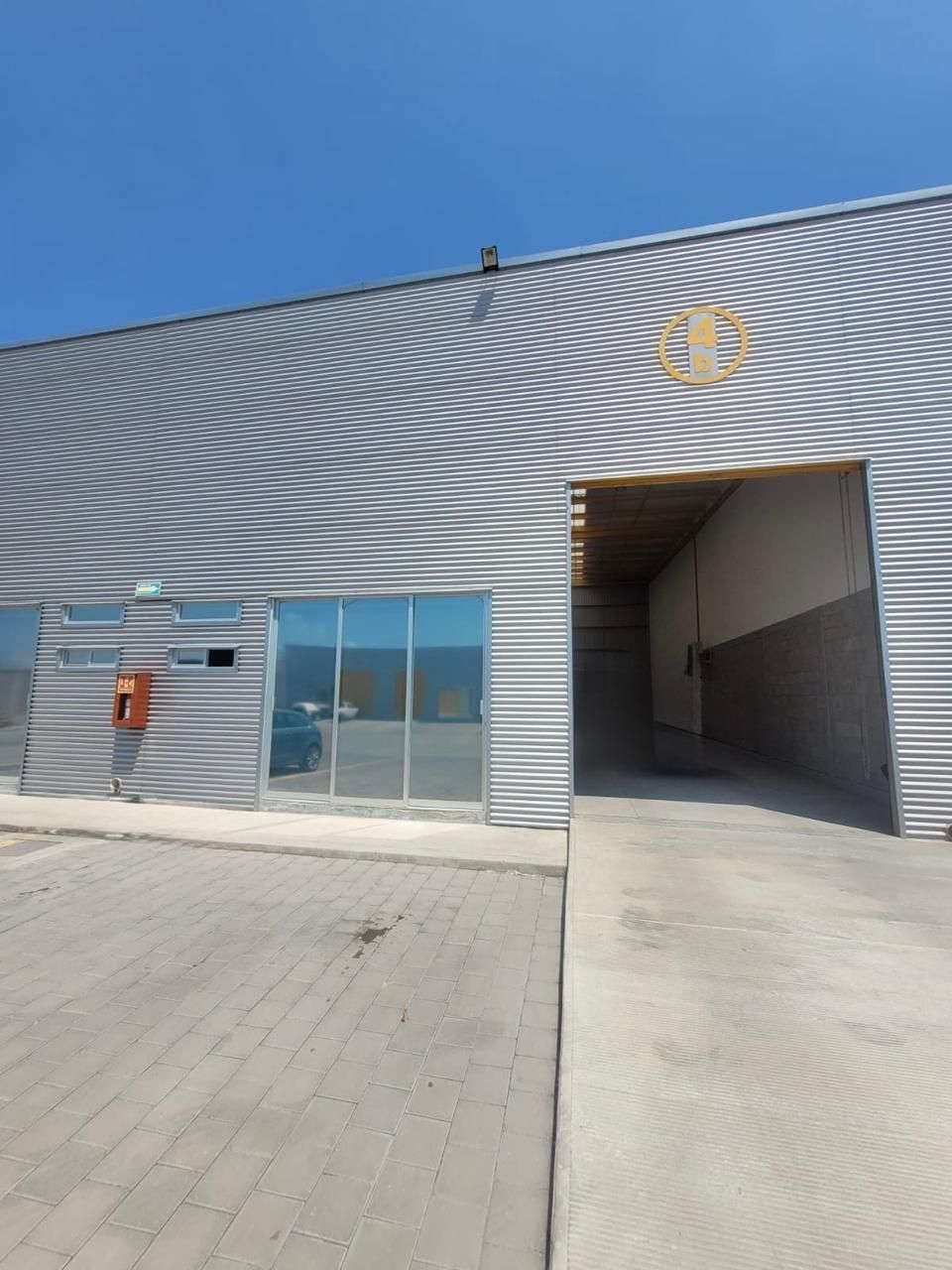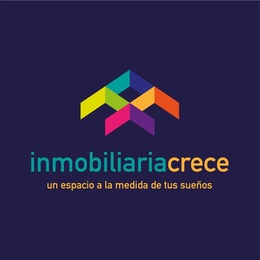





Industrial park of 13 hectares, strategically located near the Toyota Plant and only 1 km from the Norponiente Bypass in Querétaro, offering excellent connectivity with the main industrial and logistics corridors.
✅ Industrial park with 23 warehouses, designed for operational efficiency
✅ Commercial area with 10 stores, providing greater convenience for businesses and employees
🏭 Technical Specifications of the Warehouse
Construction & Infrastructure
🔹 Floor: Hydraulic concrete MR35 of 15 cm, with a load capacity of 8 tons per m²
🔹 Roof: KR18 corrugated sheet metal gauge 24, with 2” thermal insulation and translucent acrylic sheet (10%) for greater natural lighting
🔹 Walls: 3 meters of block, with a combination of sheet metal and drywall
🔹 Free height: Minimum 7 m – Maximum 8 m
Logistics & Access
🔹 1 access door (3m x 4m) with ramp at floor level
🔹 Spacious maneuvering yard, built with MR35 concrete
🔹 Parking with high-resistance adocreto
Offices & Equipment
🔹 Office of 25 m² with half bathroom
🔹 LED lighting in storage area and outdoors
🔹 Hydrosanitary installations:
750 L tank, pedestal sink, and WC
General cistern of 20,000 L and biodigester
Services & Security
🔹 Electrical capacity: 10 kVA
🔹 Park infrastructure:
CCTV video surveillance system
Automated access gate
Maneuvering yard 8 m wide in MR35 concrete
*Prices subject to change without prior noticeParque industrial de 13Has, estratégicamente ubicado cerca de la Planta Toyota y a solo 1 km del Libramiento Norponiente en Querétaro, ofreciendo una excelente conectividad con los principales corredores industriales y logísticos.
✅ Parque industrial con 23 naves, diseñadas para eficiencia operativa
✅ Área comercial con 10 locales, brindando mayor conveniencia para negocios y empleados
🏭 Especificaciones Técnicas de la Nave
Construcción & Infraestructura
🔹 Piso: Concreto hidráulico MR35 de 15 cm, con capacidad de carga de 8 toneladas por m²
🔹 Techo: Lámina engargolada KR18 calibre 24, con aislante térmico de 2” y lámina translúcida acrílica (10%) para mayor iluminación natural
🔹 Muros: 3 metros de block, con combinación de lámina y tablaroca
🔹 Altura libre: Mínima 7 m – Máxima 8 m
Logística & Accesos
🔹 1 cortina de acceso (3m x 4m) con rampa a nivel de piso
🔹 Amplio patio de maniobras, construido con concreto MR35
🔹 Estacionamiento con adocreto de alta resistencia
Oficinas & Equipamiento
🔹 Oficina de 25 m² con medio baño
🔹 Iluminación LED en área de almacenamiento y exteriores
🔹 Instalaciones hidrosanitarias:
Tinaco de 750 L, lavabo de pedestal y WC
Cisterna general de 20,000 L y biodigestor
Servicios & Seguridad
🔹 Capacidad eléctrica: 10 kVA
🔹 Infraestructura del parque:
Sistema de videovigilancia CCTV
Portón de acceso automatizado
Patio de maniobras de 8 m de ancho en concreto MR35
*Precios sujetos a cambio sin previo aviso

