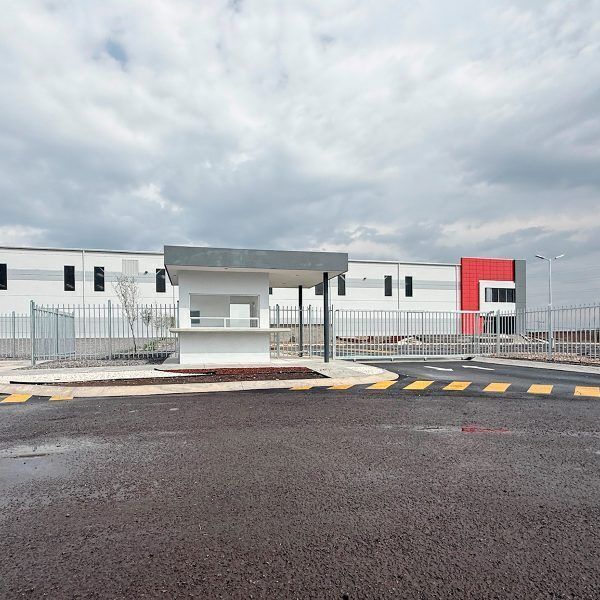



Are you looking for the best location for your business in the Bajío area? Look no further! We have the ideal solution for your project. Our building located within the Querétaro Industrial Park (PIQ) has a privileged location in the industrial area of Querétaro, close to the main roads and avenues that make the logistics of your operation easier.
The building has a construction area of 8,913 m² (95,944 ft²). Nearby, you can find skilled labor.
Write to us and learn more advantages of this industrial warehouse.
Land area | land: 17,765m2| 191,221 ft2
Building area| construction: 8,913 m2| 95,944 ft2
Clear height| Clear height: 9.14 m| 30"
Bay size area| Distance between bays:
23.18 m x 10.20 m
76'- 1" x 33'-6"
Loading docks and ramps| Docks and ramps: 3 + 6 docks + 1 ramp
Parking Lots| Parking spaces: 74
Structure| Structure: Steel rigid frame
Roof| Roof: Standing seam
Walls| Walls: Pre-cast concrete| Prefabricated concrete
Floor thickness| Floor: 15cm| 6"
Guardhouse| Guardhouse: 9.90 m2 | 106.56 ft2
Substation (KVA's): According to client's needs.
Fire system: According to the client's needs.
Ventilation system: According to the client's needs
Available
Available immediately
Prices, features, and photographs should be considered merely informative and subject to change without prior notice. For a more accurate and updated quote, please contact us, one of our specialized advisors will be happy to assist you.¿Buscas la mejor ubicación para tu empresa en la zona bajío? ¡No busques más! tenemos la solución ideal para tu proyecto. Nuestro edificio ubicado dentro del Parque Industrial Querétaro (PIQ) cuenta con ubicación privilegiada en la zona industrial de Querétaro, cerca de las principales carreteras y avenidas que hacen la logística de tu operación más sencilla.
El edificio tiene un área de construcción de 8,913 m² (95,944 ft²). Cerca, puedes encontrar mano de obra calificada
Escríbenos y conoce más ventajas de esta nave industrial.
Land area | terreno: 17,765m2| 191,221 ft2
Building area| construcción: 8,913 m2| 95,944 ft2
Clear height| Altura libre: 9.14 m| 30"
Bay size area| Distancia entre bahías:
23.18 m x 10.20 m
76´- 1" x 33´-6"
Loading docks and ramps| Andes y rampas:3 + 6 docks +1 ramps
Parking Lots| Cajones de estacionamiento: 74
Structure|Estructura: Steel rigid frame
Roof| Techo. Standing seam
Walls|Paredes: Pre-cast concrete| Concreto prefabricado
Floor thickness| Piso : 15cm| 6"
Guardhouse| Caseta de vigilancia: 9.90 m2 | 106.56 ft2
Substation (KVA´s): According to client´s needs.
Fire system: According to the client´s needs.
Ventilation system : According to the client´s needs
Available
Disponible inmediatamente
Precios, características y fotografías deben ser consideradas meramente informativas y sujetas a cambio sin previo aviso. Para una cotización más precisa y actualizada, por favor contáctenos, uno de nuestros asesores especializados le atenderá con todo gusto.
