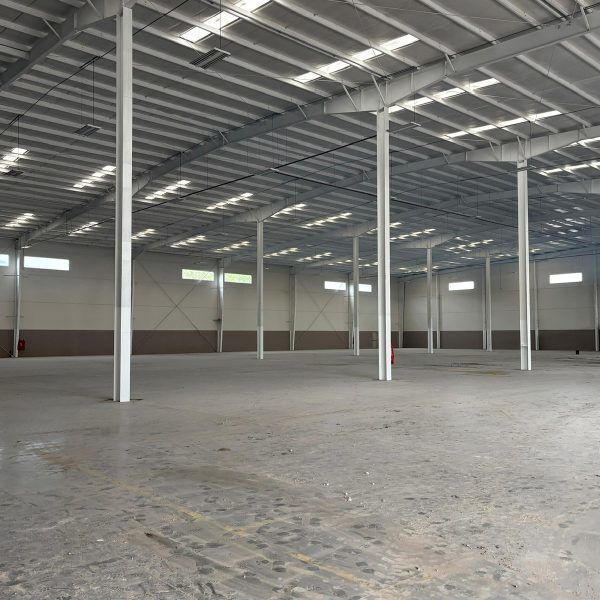




INDUSTRIAL WAREHOUSE FOR RENT INDUSTRIAL PARK IN THE NORTH OF THE CITY, QUERETARO.
The northern area of the city has great connectivity to various cities in the country: San Luis Potosí, Monterrey, Celaya, San Miguel de Allende, and Mexico City.
In addition to having nearby residential areas and various shopping plazas.
Our building is located within one of the most important industrial parks in the country with all the services that your operation may require.
Land area | land: 9037 m2 | 97,273 ft2
Building area | construction: 4,593 m2 | 49,439 ft2
Clear height | Clear height: 9.14 m | 30"
Bay size area | Distance between bays:
21.26 m x 10.20 m
69'- 9" x 33'-6"
Loading docks and ramps | Docks and ramps: 4 docks + 1 concrete ramp
Parking Lots | Parking spaces: 33
Structure | Structure: Steel rigid frame
Roof | Roof: Standing seam
Walls | Walls: Pre-cast concrete | Prefabricated concrete
Floor thickness | Floor: 15 cm | 6"
Skylights: 4%
Guardhouse | Guardhouse: 9.90 m2 | 106.56 ft2
Interior rooms: 230 m2 | 2,471 m2
Substation (KVA's): According to client's needs.
Available now
Available immediately
STARTING PRICE FROM $ 6.75 USD per m2 plus VAT.
plus maintenance
Prices, features, and photographs should be considered merely informative and subject to change without prior notice. For a more accurate and updated quote, please contact us, one of our specialized advisors will be happy to assist you.NAVE INDUSTRIAL EN RENTA PARQUE INDUSTRIAL EN EL NORTE DE LA CIUDAD, QUERETARO.
La zona norte de la ciudad tiene una gran conectividad hacia diversas ciudades del país: San Lusi Potosí, Monterrey, Celaya , San Miguel de Allende y la Ciudad de México.
Además de contar con zonas habitacionales cercanas y diversas plazas comerciales.
Nuestro edificio se ubica dentro de uno de los parques industriales más importantes del país con todos los servicios que su operación puede requerir.
Land area | terreno: 9037 m2 | 97,273 ft2
Building area | construcción: 4,593 m2 | 49,439 ft2
Clear height| Altura libre: 9.14 m| 30"
Bay size area | Distancia entre bahías:
21.26 m x 10.20 m
69´- 9" x 33´-6"
Loading docks and ramps| Andes y rampas: 4 docks +1 concrete ramps
Parking Lots | Cajones de estacionamiento: 33
Structure | Estructura: Steel rigid frame
Roof | Techo. Standing seam
Walls | Paredes: Pre-cast concrete | Concreto prefabricado
Floor thickness | Piso: 15 cm | 6"
Skylights: 4%
Guardhouse | Caseta de vigilancia: 9.90 m2 | 106.56 ft2
Interior rooms: 230 m2 | 2,471 m2
Substation (KVA´s): According to client´s needs.
Available now
Disponible inmediatamente
PRECIO DE SALIDA DESDE $ 6.75 USD por m2 más IVA.
más mantenimiento
Precios, características y fotografías deben ser consideradas meramente informativas y sujetas a cambio sin previo aviso. Para una cotización más precisa y actualizada, por favor contáctenos, uno de nuestros asesores especializados le atenderá con todo gusto.
