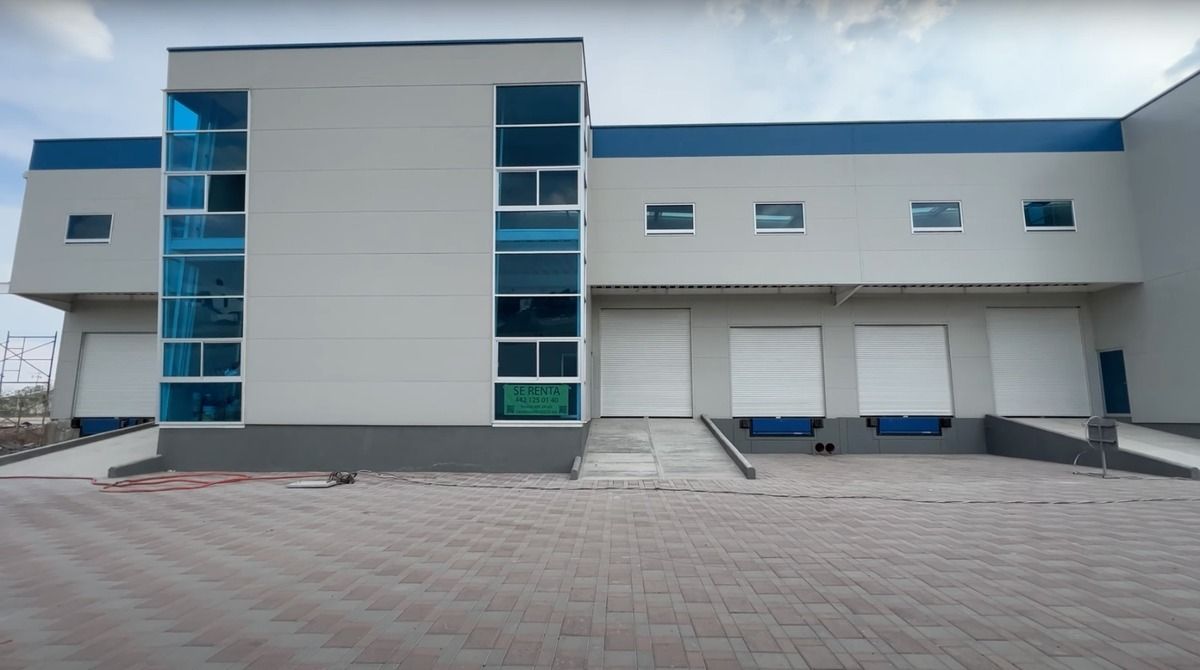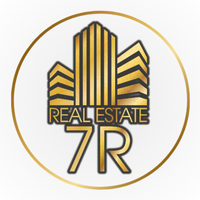





🏭 Industrial Warehouse for Rent – Strategic Industrial Park on Highway 57 🚛
Located just meters from Highway 57, one of the main logistics routes in the country, this warehouse within an industrial park offers a privileged location for the efficient transport of goods. Ideal for industrial, logistics, or storage operations.
📐 General Features:
• Land: 697.24 m²
• Total Construction: 629.72 m²
• Front: 13 m
• Offices: 156.40 m²
• Maneuvering Yard: 215.02 m²
⚙️ Technical Specifications:
• Hidden electrification
• Ecothermal and acoustic roofing
• Dock with leveling ramp of 30,000 lb
• LED technology lighting
• Architectural facade with imported ecothermal and acoustic panel
• 10,000-liter cistern
• 13% natural lighting
• Maneuvering yard in concrete pavers, resistance 350 kg/cm²
• MR-42 concrete floor
• Three-phase electrical power – 8 KVA’s
• Free height of 9.00 m
📍 Privileged location within a secure industrial park, with all services and immediate access to key roads.🏭 Nave Industrial en Renta – Parque Industrial Estratégico sobre Carretera 57 🚛
Ubicada a escasos metros de la Carretera 57, una de las principales vías logísticas del país, esta nave dentro de parque industrial ofrece una ubicación privilegiada para el traslado eficiente de mercancías. Ideal para operaciones industriales, logísticas o de almacenamiento.
📐 Características Generales:
• Terreno: 697.24 m²
• Construcción Total: 629.72 m²
• Frente: 13 m
• Oficinas: 156.40 m²
• Patio de Maniobras: 215.02 m²
⚙️ Especificaciones Técnicas:
• Electrificación oculta
• Techumbre ecotérmica y acústica
• Andén con rampa niveladora de 30,000 lb
• Luminarias con tecnología LED
• Fachada arquitectónica con panel ecotérmico y acústico de importación
• Cisterna de 10,000 litros
• Iluminación natural del 13%
• Patio de maniobras en adocreto, resistencia 350 kg/cm²
• Piso de concreto MR-42
• Energía eléctrica trifásica – 8 KVA’s
• Altura libre de 9.00 m
📍 Ubicación privilegiada dentro de parque industrial seguro, con todos los servicios y acceso inmediato a vialidades clave.

