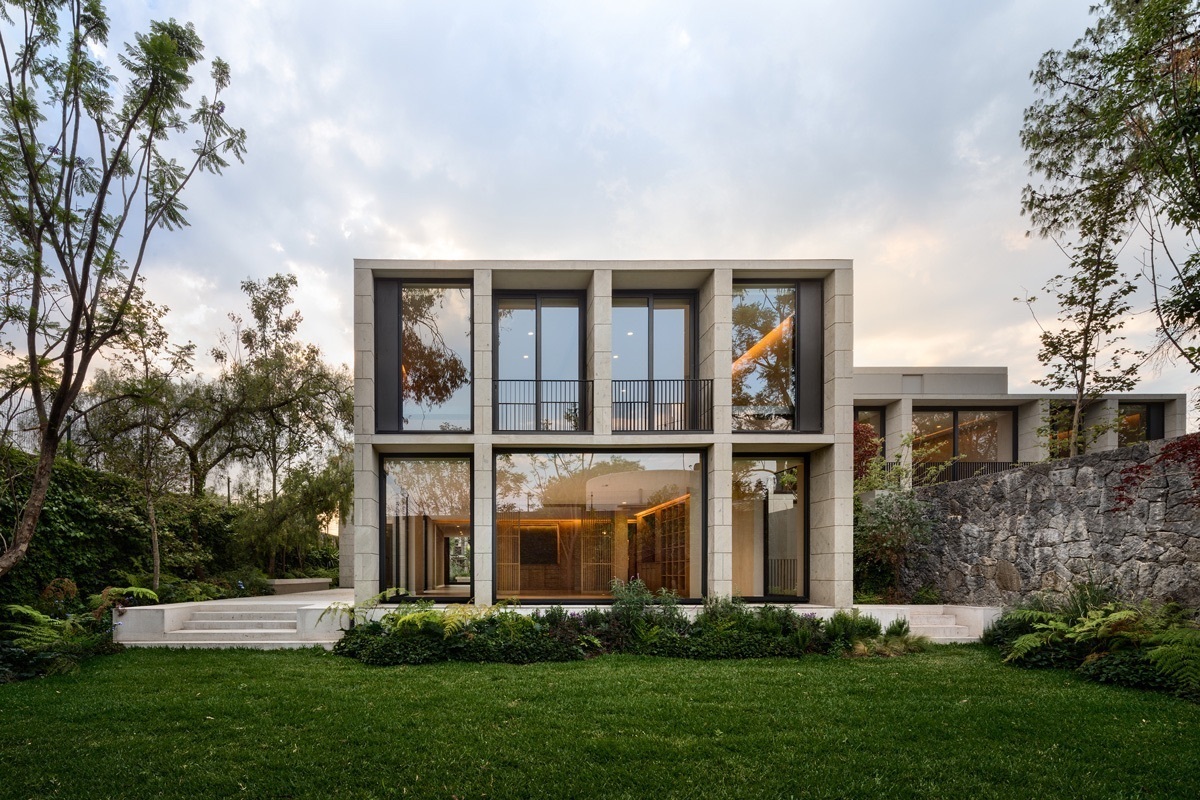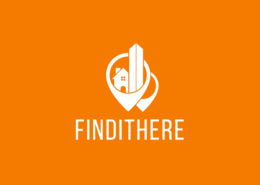





Beautiful Condominium House for Sale in Pedregal.
Land: 903 m2
Construction: 1,054 m2
Garden: 210 m2
is located in a basement and two levels with a generous terrace in the back together with the garden and a social roof top, with the best equipment on the market and finishes.
THERE'S A R AND A S
- Ground Floor:
Access terrace
Access hall
Sala
Dining room
Family/Studio with terrace
Guest bathroom
Italian cuisine by Tua Casa
Dining room
Pantry
Tablecloths
Garden terrace
Jardín
- Upper Floor:
Family Room with terrace
Closet of white
Master Bedroom with terrace
Master Bathroom
Master Closet
Bedroom 2 with dressing room and full bathroom
Bedroom 3 with dressing room, full bathroom and balcony
Bedroom 4 with dressing room, full bathroom and balcony
- Roof Level:
Heat-treated ash deck + garden areas
Complementary Service Areas
Technical room
Space for water tank
- Basement:
Parking for 6 vehicles
Basement hall
Cava in the basement
Laundry and ironing room
Service areas
Tiling yard
Chauffeur areas
Warehouse 1 for storage
Warehouse 2 de guardado
Machine room
Garbage closet in the parking lotHemosa Casa en Condominio en Venta en Pedregal.
Terreno: 903 m2
Construcción: 1,054 m2
Jardín: 210 m2
se desplanta en un sótano y dos niveles con una generosa terraza en la parte posterior junto con el jardín y un roof top social, con los mejores equipamientos del mercado y acabados.
Á R E A S
- Planta Baja:
Terraza de acceso
Hall de acceso
Sala
Comedor
Family / Estudio con terraza
Baño de visitas
Cocina italiana marca Tua Casa
Antecomedor
Despensa
Mantelería
Terraza de jardín
Jardín
- Planta Alta:
Family Room con terraza
Closet de blancos
Master Bedroom con terraza
Master Bathroom
Master Closet
Recámara 2 con vestidor y baño completo
Recámara 3 con vestidor, baño completo y balcón
Recámara 4 con vestidor, baño completo y balcón
- Nivel Azotea:
Deck de fresno termotratado + áreas ajardinadas
Áreas complementarias de servicio
Cuarto técnico
Espacio para tinaco
- Sótano:
Estacionamiento para 6 vehículos
Hall de sótano
Cava en sótano
Cuarto de lavado y planchado
Áreas de servicio
Patio de tendido
Áreas de choferes
Bodega 1 de guardado
Bodega 2 de guardado
Cuarto de máquinas
Closet de basura en estacionamiento
Jardines del Pedregal, Álvaro Obregón, Ciudad de México

