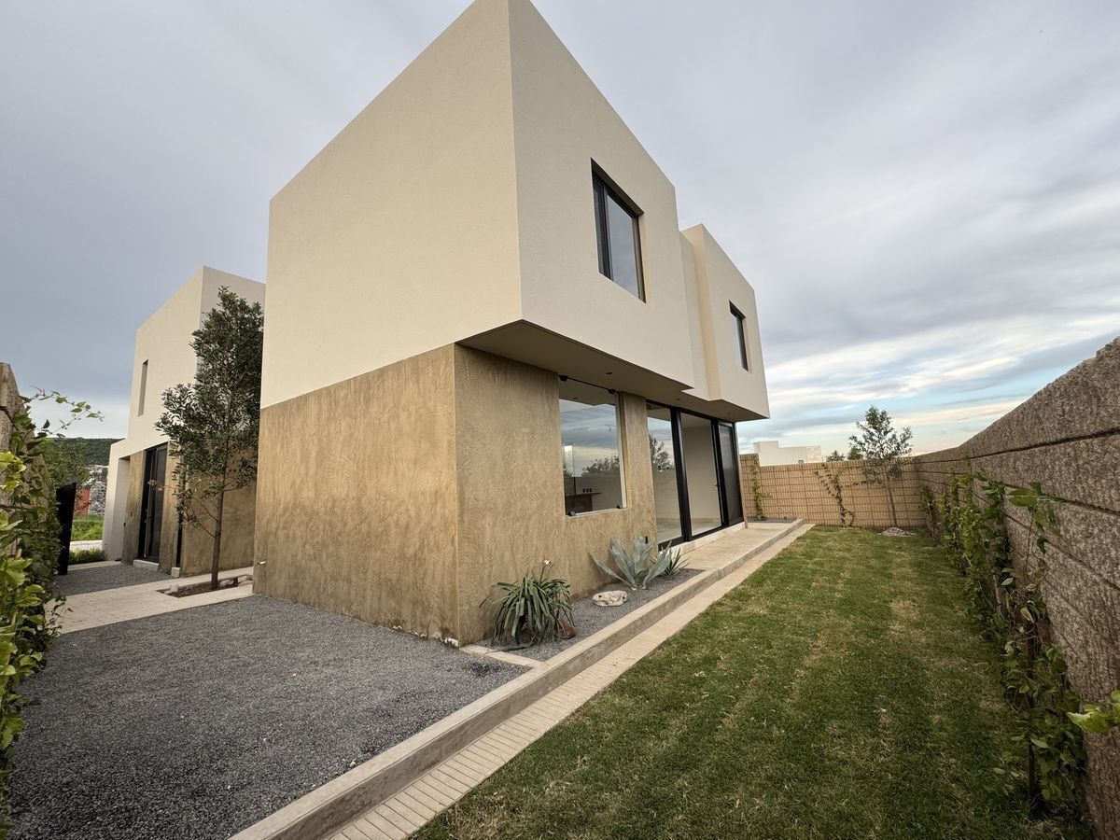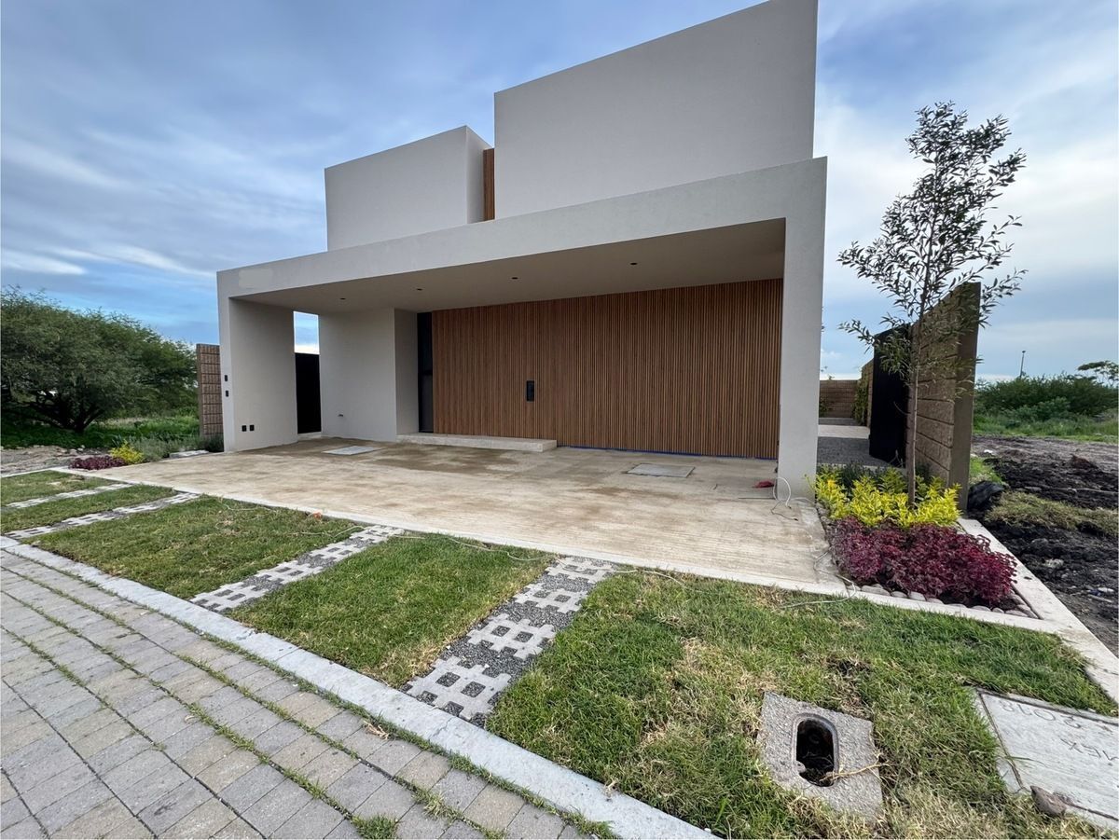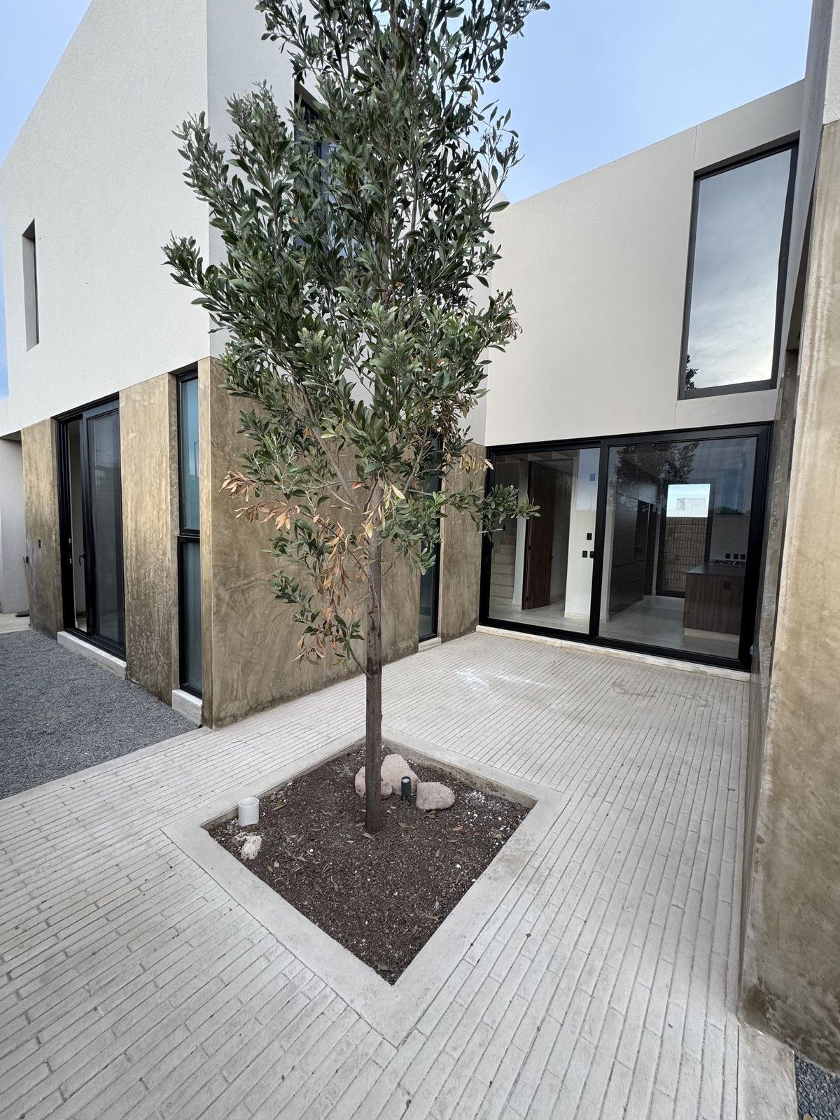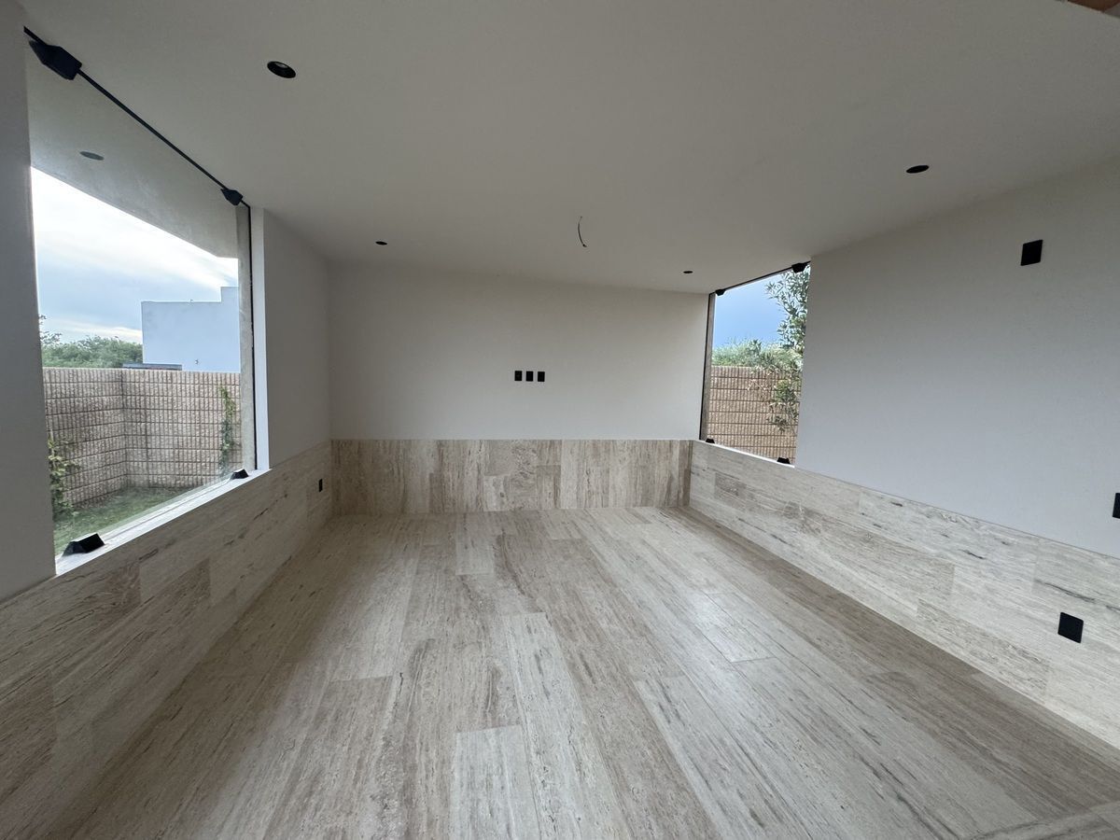





Land 343.00 m2
Construction 300.00 m2
GROUND FLOOR
1. Parking
2. Flex Room (Study, 4th Bedroom, TV Room) with full bathroom
3. Guest Bathroom
4. Terrace
5. Kitchen
6. Pantry
7. Laundry Room
8. Dining Room
9. Living Room
10. Service Bedroom with full bathroom
11. Backyard
UPPER FLOOR
12. Family Room.
13. 2 Secondary Bedrooms with full bathroom.
14. Master Bedroom with walk-in closet.Terreno 343.00 m2
Construcción 300.00 m2
PLANTA BAJA
1. Estacionamiento
2. Flex Room (Estudio, 4ta Rec., Sala TV) con baño completo
3. Baño Visitas
4. Terraza
5. Cocina
6. Alacena
7. Cuarto lavado
8. Comedor
9. Sala
10. Recámara servicio con baño completo
11. Jardín Posterior
PLANTA ALTA
12. Family Room.
13. 2 Recámaras secundarias con baño completo.
14. Recámara Principal con walk-in closet.
