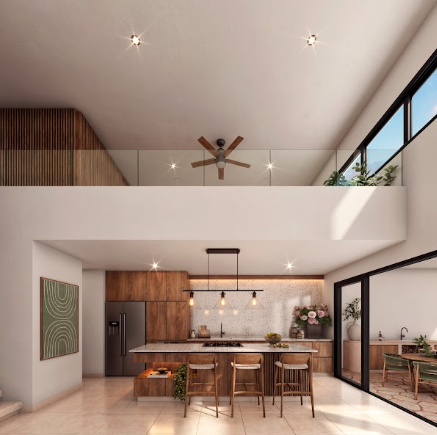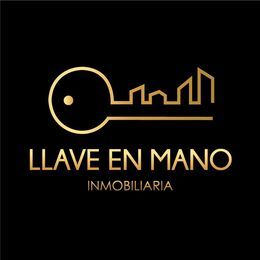





Residential project of 2 unique residences with modern design. Comfort from having the bedrooms on the ground floor, access with a vestibule, living room and dining room with double height, kitchen with open concept and large windows overlooking the garden and pool.
Less than 5 km from the northern bypass.
Great educational offer less than 3 km away.
GROUND FLOOR
-Covered garage for 2 cars
-Facade with stone wall
-Office with exterior access
-Vestibule
-Living-dining room with double height
-Kitchen with island
-Pantry
-Laundry and drying area
-Garden
-Guest bathroom
-Covered terrace
-Bar
-Pool
-Bedroom 1 with walk-in closet and bathroom
-Bedroom 2 with walk-in closet and bathroom
-Master bedroom with walk-in closet and bathroom with interior garden
-Back patio
-Service hallway
UPPER FLOOR
-TV room
-Service bedroom
-Bathroom
*OPTION TO CONVERT THE ENTIRE UPPER FLOOR INTO A 4TH BEDROOM.
DELIVERY NOVEMBER-DECEMBER 2025
Payment methods: Own resources and bank credit
-Reservation $15,000 (valid for 8 days)
-Down payment 20%
In accordance with the provisions of NOM-247-2021, the total price reflected is determined based on the variable amounts of notarial and credit concepts, these amounts must be consulted with the real estate agency or through their consultants.
** The responsibility and compliance with the guarantee is the owner's responsibility.
** Notarial fees are an additional expense to the published price and will depend on the notary chosen.
** The cost of the appraisal is the responsibility of the buying party.
** Administrative expenses are the responsibility of the buyer.
** Taxes must be paid according to what corresponds to each of the parties.
** The images of the Renders are merely illustrative (the goods appearing are not included except for those specified in amenities or equipment) and the final product may have some modifications.
** Prices are subject to change without prior notice from the owner or developer.Proyecto residencial de 2 unicas residencias con diseño moderno. Comodidad por tener las recámaras en planta baja, su acceso con vestibulo, sala y comedor a doble altura, cocina con concepto abierto y ventanales con vista al jardin y alberca.
A menos de 5 km del periférico norte
Gran oferta educativa a menos de 3 kms de distancia
PLANTA BAJA
-Cochera techada para 2 autos
-Fachada con muro de piedra
-Oficina con acceso exterior
-Vestíbulo
-Sala comedor a doble altura
-Cocina con isla
-Alacena
-Centro de lavado y tendido
-Jardín
-Baño de visitas
-Terraza techada
-Bar
-Alberca
-Recámara 1 con walk in, closet y baño
-Recámara 2 con walk in, closet y baño
-Recámara principal con walk in, closet y baño jardín interior
-Patio trasero
-Pasillo de servicio
PLANTA ALTA
-Tv room
-Recámara de servicio
-Baño
*OPCIÓN DE CONVERTIR TODA LA PLANTA ALTA EN UNA 4TA RECÁMARA.
ENTREGA NOVIEMBRE-DICIEMBRE 2025
Formas de pago: Recurso propio y crédito bancario
-Apartado $15,000 (vigente por 8 días)
-Enganche 20%
En conformidad a lo establecido en la NOM-247-2021 el precio total reflejado se ve determinado en función de los montos variables de conceptos notariales y de crédito, dichos importes deberán ser consultados con la inmobiliaria o por medio de sus consultores.
** La responsabilidad y cumplimiento de garantía es a cargo del propietario.
** Los gastos notariales son un gasto adicional al precio publicado y dependerán del notario que se elija.
** El costo del avalúo es responsabilidad de la parte compradora.
** Los gastos administrativos corren a cuenta del comprador.
** Los impuestos deberán ser pagados según correspondan a cada una de las partes.
** Las imágenes de los Renders son meramente ilustrativas (no se incluye los bienes que aparezcan a excepción de lo especificado en amenidades o equipamiento) y el producto final puede tener algunas modificaciones.
**Precios sujetos a cambio sin previo aviso del propietario o desarrollador.

