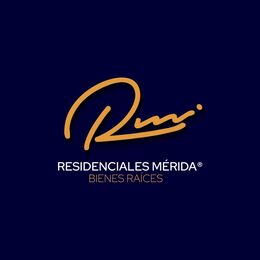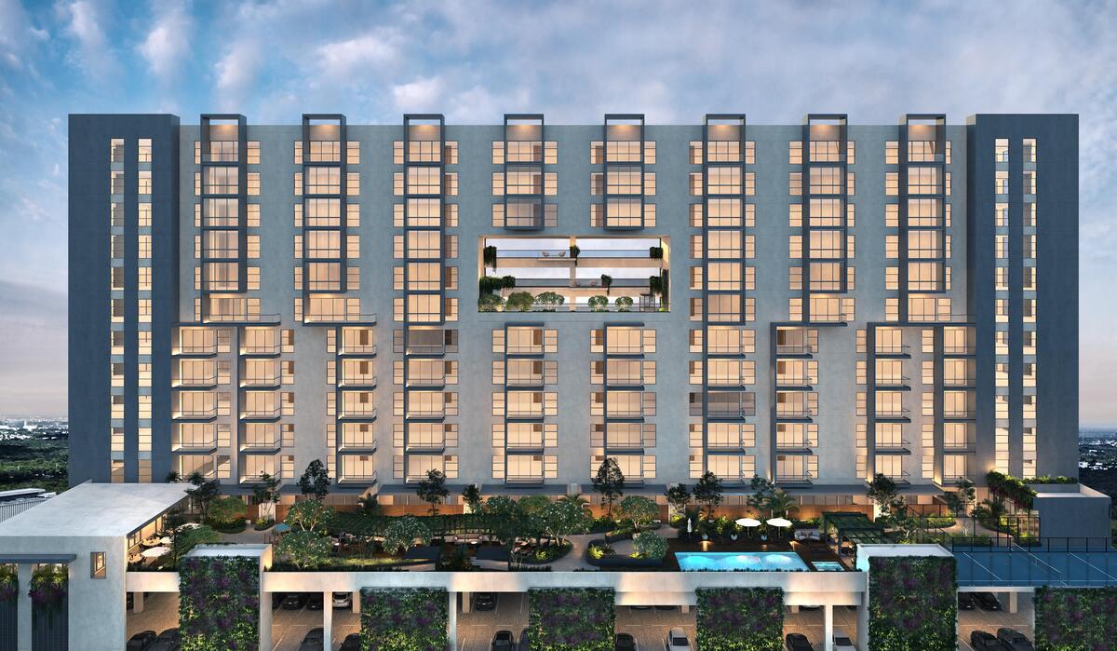
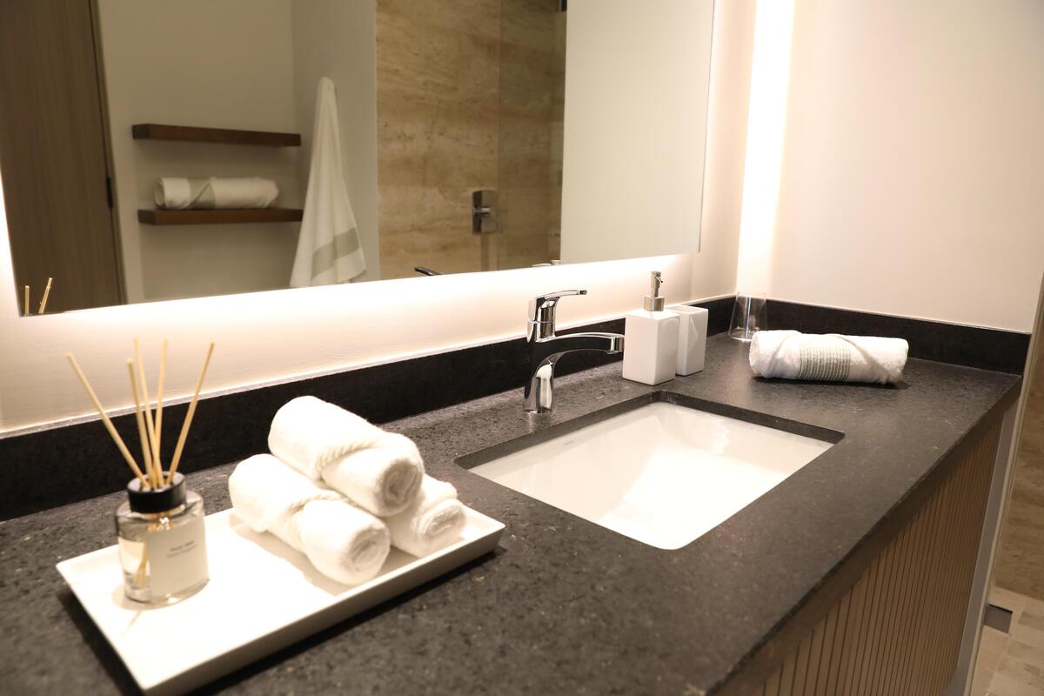
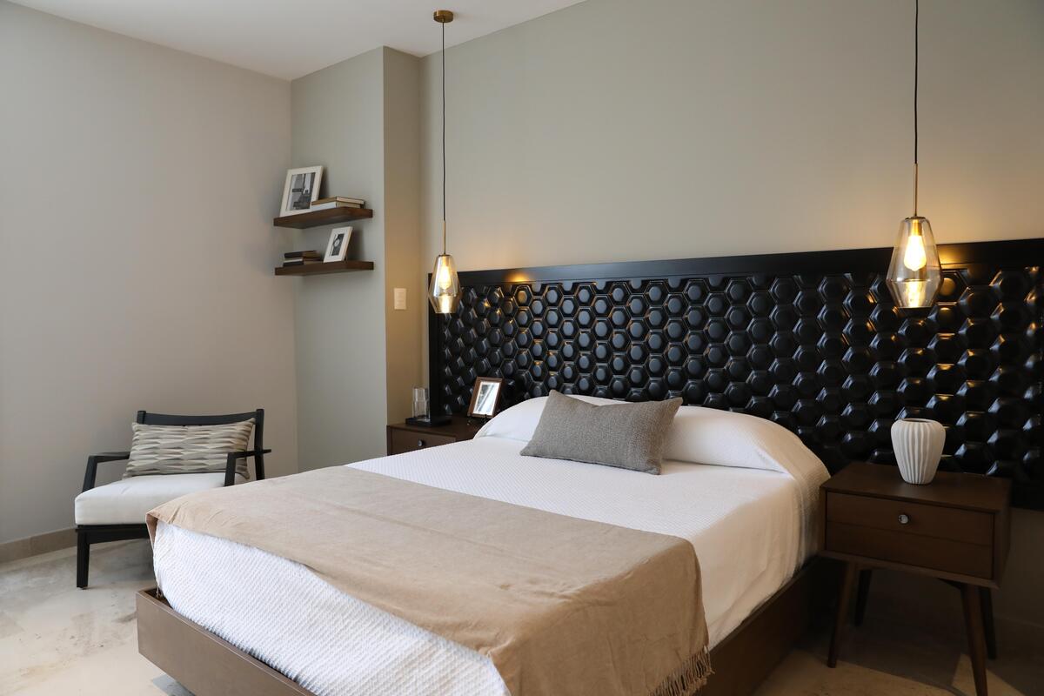
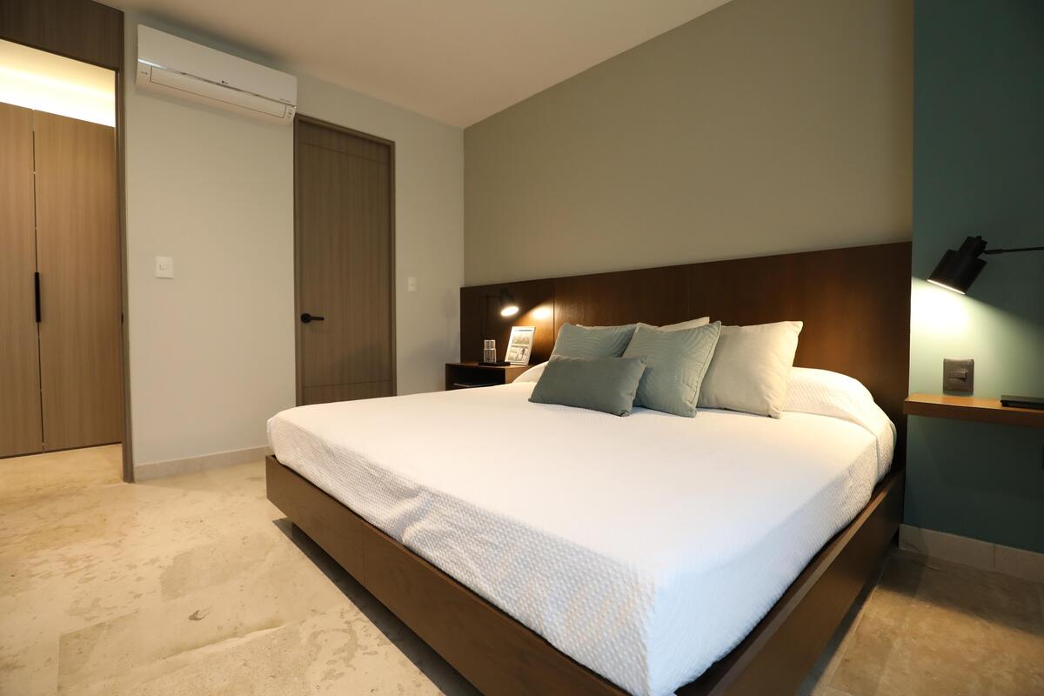
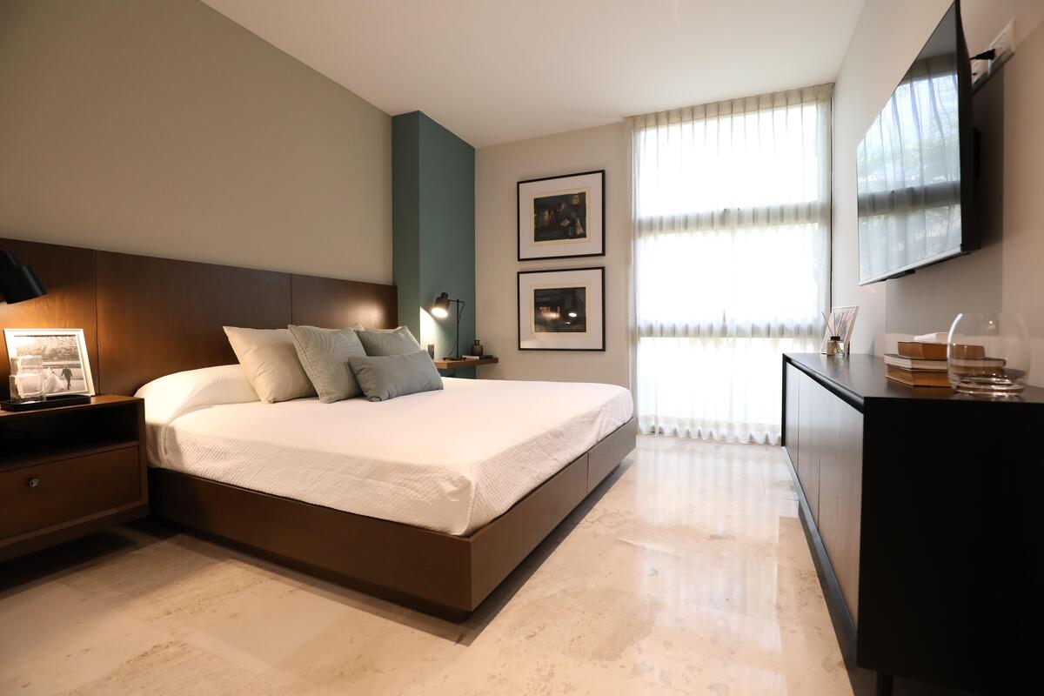
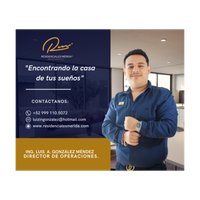
Aqua Living is a vertical development of plus-level apartments, where we are pleased to offer you 113 units; without a doubt, here you can find the apartment of your dreams, from 60 m2 of a one-bedroom, and spacious Senior Friendly type apartments, to luxurious Penthouses. All with cutting-edge architecture and design. Aqua Living is designed with attention to the smallest detail. The comfort of its planned amenities is designed for you to experience new emotions with your loved ones every day. Our main feature, in addition to all of the above, is the convenience of having everything close by, at the speed of your elevator, we will have direct access to the Aqua Avenue Shopping Center, the place that has it all.
DELIVERY DATE: DECEMBER 2025
MAINTENANCE FEE: $35.00 to $50.00 per m2 approximately.
QUOTED APARTMENT FROM THE PUBLICATION
Model A1, Apartment 202
Construction: 71.10 m2
DISTRIBUTION
-Living Room
-Kitchen
-Bedroom 1
-Balcony
-Full Bathroom
-Closet
-Terrace
-Laundry Room
-1 Parking Space
EQUIPMENT
-Drum-type doors with a plywood frame, filled with specialized insulation, high-resistance MDF finish, and final finish in PVC laminate with the appearance of natural wood, frame with a 10 cm or similar space. Lock and butterfly hinges according to the project.
-Integral kitchen made of MDF with a final finish in PVC laminate with the appearance of natural wood and granite countertops. Lower cabinet under the sink with folding doors, drawers, and a niche for a microwave. Lower cabinet located in the refrigerator area with a folding door and drawers, the upper cabinet considers folding doors according to the project.
-Bathroom cabinets made of MDF with a final finish in PVC laminate with the appearance of natural wood with folding doors.
-Closets in bedrooms made of MDF with a final finish in PVC laminate with the appearance of natural wood designed according to the project that includes; drawers, spaces to hang clothes (long and short) and shelves.
-Pantry made of MDF with a final finish in PVC laminate in white, designed according to the project that includes shelves and doors.
-White closets made of MDF with a final finish in PVC laminate in white, designed and quantity according to the project.
-Railing made of wrought iron or similar with glass, made with rectangular tubing in handrails with a structure in sheet metal and transparent 9mm glass with a safety film.
-Mirrors in bathrooms located above the lower sink cabinet, according to the project.
-Fixed glass partition in bathrooms of tempered glass 9 mm (does not include door).
-LED lamps in interior and terrace ceilings.
-LED accent lights in bathrooms.
-Decorative line switches and outlets, electrical outlet with USB according to the project.
-TV, voice, and data outlets decorative line.
-Mini Split air conditioning in bedrooms.
-Mini Split air conditioning with cassette-type outlet in living-dining room.
-Electric storage heaters.
-Hydropneumatic equipment with softener for water treatment.
-A wastewater treatment plant will be available.
ADDITIONALS AT EXTRA COST
-Parking spaces
AMENITIES-Lobby-Motor Lobby-Concierge-Messaging and Package Service-Multipurpose Room-Gym-Coworking-Convenience Store-Sport Bar-Terrace / Sky Bar-Medical Assistance-Sauna-Massages-Valet Parking-Driver's Room-Bike parking-Terrace-Pool with swimming lane-Children's wading pool-Adult wading pool-Sunbathing area-Yoga-Grill / Barbecue area-Lounge area-Children's games-Paddle Tennis Court-Pet park-Restaurant Terrace
FINANCING
-Reservation: $30,000.00
-Initial down payment: 15%
-Interest-free monthly payments: 25%
-Balance upon delivery: 60%
FINANCING
-Cash
-Personal resources
-Bank credit
NOTICE-Prices and availability are subject to change without prior notice.Aqua Living, es un desarrollo vertical de departamentos de nivel plus, donde nos llena de placer ofrecerle 113 unidades; sin duda aquí puedes encontrar el departamento de tus sueños, desde 60 m2 de una recámara, y departamentos amplios tipo Senior Friendly, hasta los lujosos Penthouses. Todos con una arquitectura y diseño de vanguardia. Aqua Living está diseñado cuidando hasta el más mínimo detalle. La comodidad de sus amenidades planeadas y pensadas para que día a día vivas nuevas emociones con tus seres queridos. Nuestra característica principal, además de todo lo anterior, es la comodidad de tener todo cerca, a la velocidad de tu ascensor, tendremos un acceso directo al Centro Comercial de Aqua Avenue, el lugar que lo tiene todo
FECHA DE ENTREGA: DICIEMBRE 2025
CUOTA DE MANTENIMIENTO: $35.00 a $50.00 por m2 aproximadamente.
DEPARTAMENTO COTIZADO DE LA PUBLICACION
Modelo A1, Departamento 202
Construccion: 71.10 m2
DISTRIBUCION
-Sala
-Cocina
-Recámara 1
-Balcón
-Baño completo
-Closet
-Terraza
-Cuarto de lavado
-1 Cajón de estacionamiento
EQUIPAMIENTO
-Puertas de tipo tambor con bastidor de triplay, relleno de aislante especializado, forro de MDF de alta resistencia y acabado final en laminado de PVC con apariencia de madera natural, marco con entrecalle de 10 cm o similar. Cerradura y bisagras de tipo mariposa según proyecto.
-Cocina integral elaborada en MDF con acabado final en laminado de PVC con apariencia de madera natural y cubiertas en granito. Mueble inferior bajo lavabo con puertas abatibles, cajones y nicho para microondas. Mueble inferior ubicado en zona de refrigerador con puerta abatible y cajones, en el mueble superior se consideran puertas abatibles según proyecto.
-Muebles bajo lavabo en baños integral elaborados en MDF con acabado final en laminado de PVC con apariencia de madera natural con puertas abatibles
-Closets en recamaras elaborados en MDF con acabado final en laminado de PVC con apariencia de madera natural diseño según proyecto que contempla; cajones, espacios para colgar ropa (larga y corta) y entrepaños.
-Alacena elaborada en MDF con acabado final en laminado de PVC en color blanco, diseño según proyecto que contempla entrepaños y puertas
-Closets de blancos elaborados en MDF con acabado final en laminado de PVC en color blanco, diseño y cantidad según proyecto.
-Barandales de herrería o similar con cristal, elaborados con tubular rectangular en pasamanos con estructura en solera y cristal transparente de 9mm con película de seguridad.
-Espejos en baños ubicados sobre mueble bajo lavabo, según proyecto.
-Cancel fijo en baños de cristal templado de 9 mm (no incluye puerta).
-Lámparas led en interior y terraza en plafones
-Luminarias led de acentuación en baños
-Apagadores y contactos línea decorativa, salida eléctrica con USB según proyecto.
-Salidas de T.V, voz y datos línea decorativa
-Aire acondicionado tipo mini Split en recamaras.
-Aire acondicionado de tipo mini Split con salida tipo casete en sala-comedor.
-Calentadores eléctricos de depósito.
-Equipos hidroneumáticos con suavizador para el tratamiento del agua.
-Se contará con planta de tratamiento de aguas residuales.
ADICIONALES CON COSTO EXTRA
-Cajones de estacionamiento
AMENIDADES-Lobby-Motor Lobby-Concierge-Mensajeria y Paqueteria-Salón de Usos Múltiples-Gimnasio-Coworking-Tienda de Conveniencia-Sport Bar-Terraza / Sky Bar-Asistencia Médica-Sauna-Masajes-Valet Parking-Cuarto de Choferes-Bici-estacionamiento-Terraza-Alberca con canal de nado-Chapoteadero infantil-Chapoteadero adultos-Asoleadero-Yoga-Zona Grill / Asadores-Zona de Estar-Juegos infantiles-Cancha de Paddle Tennis-Pet park-Terraza Restaurante
FINANCIAMIENTO
-Apartado: $30,000.00
-Enganche inicial: 15%
-Mensualidades sin interes: 25%
-Saldo contra-entrega: 60%
FINANCIAMIENTO
-Contado
-Recurso propio
-Credito bancario
AVISO-Precios y disponibilidad sujetos a cambio sin pr

