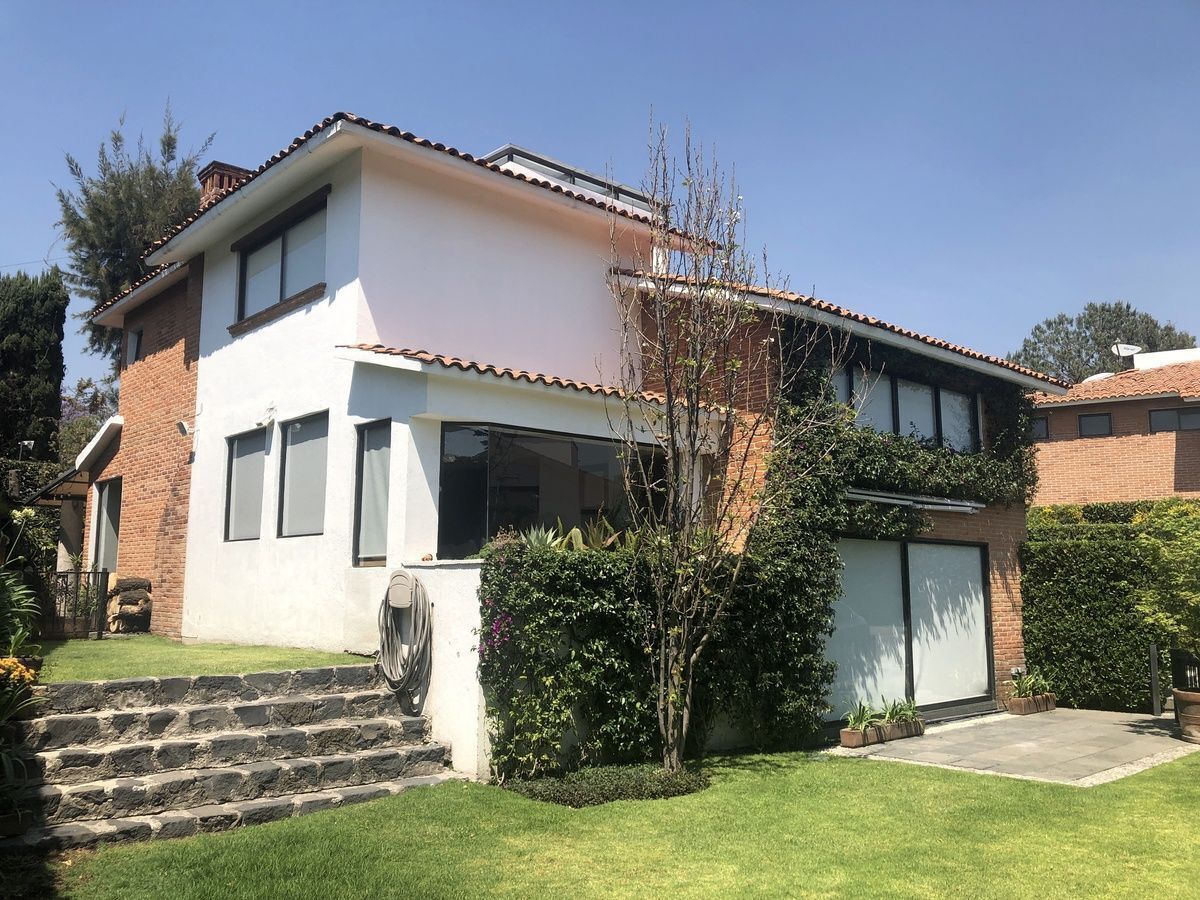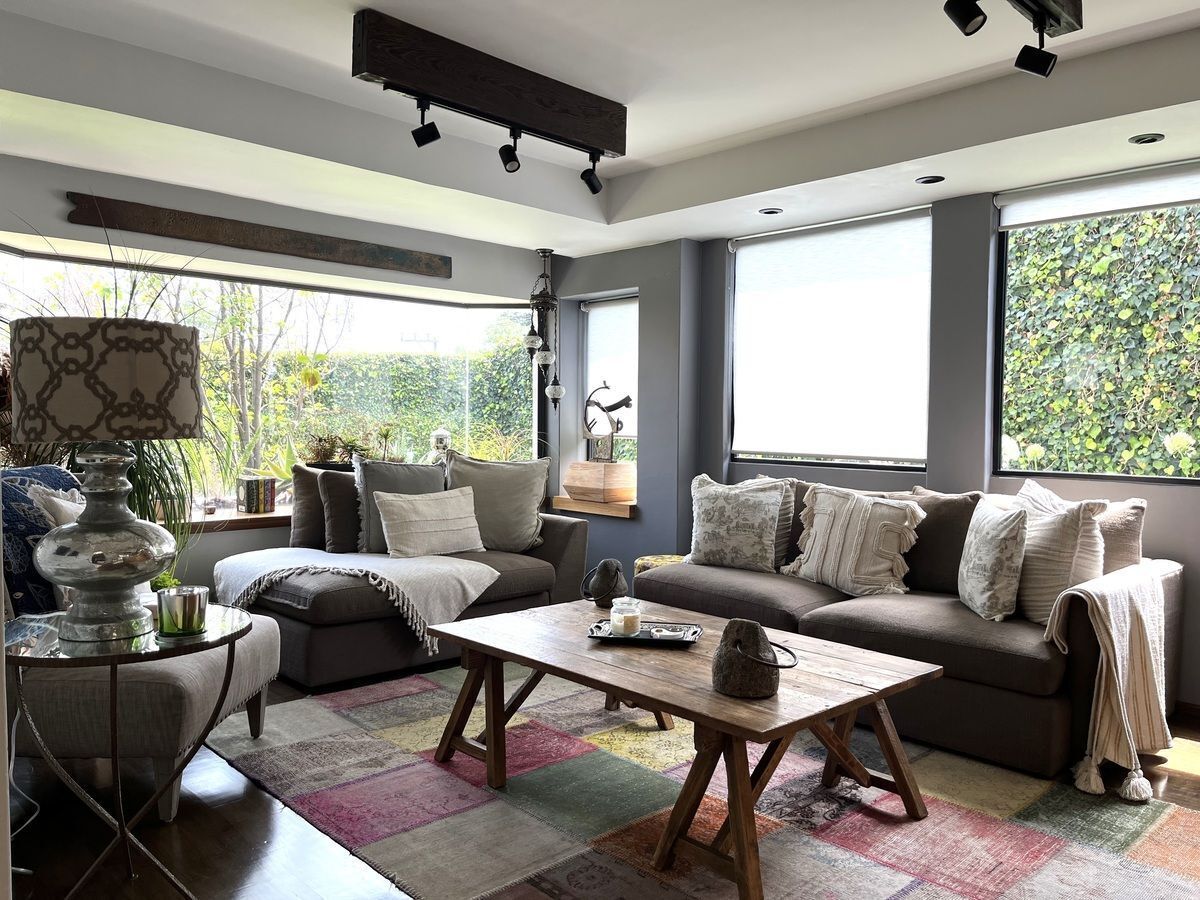





Residence completely surrounded by gardens in the quiet horizontal condominium, Cumbres de San Francisco.
This residence offers total independence with gardens all around its perimeter, without shared walls, providing absolute privacy in a natural environment. Strategic location near Av. Toluca and Villa Verdún, with access to the Super Via towards Santa Fe.
Distribution on 3 levels + semi-basement
Ground floor:
Hall with double height and natural lighting, living room with integrated bar, dining room and breakfast area, both with direct access to the terrace, guest bathroom, integral kitchen (stove, hood, sink, dishwasher, and built-in oven) with pantry. Laundry room, service room with full bathroom with independent entrance.
Semi-basement:
Study with desk/bookcases/file cabinets made of walnut with view and access to the garden.
First level:
Family room with built-in furniture for TV and mini-fridge.
Second level:
Main bedroom with walk-in closet and bathroom. Linen closet.
Two bedrooms with closets that share a walk-in closet and full bathroom (with double shower, double sink). One adaptable bedroom (games/study/gym).
Exteriors:
Terrace with pergola, bar with Weber grill, wood-fired pizza oven, sink, and storage.
Lovely main garden (approx. 200 m²), side garden with raised garden bed, zen fountain for relaxation, outdoor storage, space to hang bicycles, 2-3 parking spaces depending on car size.
Highlighted features:
-Renovated (including plumbing/electrical installations)
-Finishes: wooden floors, walnut furniture, German faucets
-Blinds
-Pressurizing pump, automatic irrigation system
-Sustainable technology: solar panels and solar water tank
-Spacious storage areas
Condominium amenities
Impeccable green areas (enjoy safe walks), party room with large garden and equipped kitchen, children's area, visitor parking, 24-hour security, and CCTV.
*The sale price does NOT include any expenses or taxes for deed or any type of expense derived from any type of credit, as well as the furniture, appliances, and art shown in the photographs.*
*All images shown in this advertisement are for illustrative purposes, the final result may vary. It is important to visit the property to know the features and/or finishes.*
Privacy notice, as well as complaints, suggestions, and more, consult our official site or contact us for more details.Residencia rodeada completamente de jardines en el tranquilo condominio horizontal, Cumbres de San Francisco.
Esta residencia ofrece independencia total con jardines en todo su perímetro, sin paredes compartidas, brindando privacidad absoluta en un entorno natural. Ubicación estratégica cerca de Av. Toluca y Villa Verdún, con acceso a Súper Vía hacia Santa Fe.
Distribución en 3 niveles + semisótano
Planta baja:
Vestíbulo con doble altura e iluminación natural, sala con cantina integrada, comedor y antecomedor, ambos con salida directa a terraza, baño de visitas, cocina integral (estufa, campana, tarja, lavavajillas y horno empotrable) con alacena. Lavandería, cuarto de servicio con baño completo con entrada independiente.
Semisótano:
Estudio con escritorio/libreros/archiveros de nogal con vista y salida al jardín.
Primer nivel:
Family room con mueble empotrado para TV y frigobar.
Segundo nivel:
Recámara principal con walk-in closet y baño. Clóset de blancos.
Dos recámaras con clósets que comparten walk-in closet y baño completo (con doble regadera, doble lavabo). Una recámara adaptable (juegos/estudio/gimnasio).
Exteriores:
Terraza con pérgola, barra con asador Weber, horno para pizzas a la leña, tarja y almacenamiento.
Lindo jardín principal (aprox. 200 m²), jardín lateral con huerto elevado, fuente zen para relajación, bodega exterior, espacio para colgar bicicletas, 2-3 estacionamientos según tamaño de autos.
Características destacadas:
-Remodelada (incluyendo instalaciones hidrosanitarias/eléctricas)
-Acabados: pisos de madera, muebles de nogal, grifería alemana
-Persianas
-Bomba presurizadora, sistema de riego automático
-Tecnología sustentable: celdas solares y tanque de agua solar
-Amplios espacios de guardado
Amenidades del condominio
Áreas verdes impecables (disfruta de caminatas seguras), salón de fiestas con amplio jardín y cocina equipada, área infantil, estacionamientos de visitas, vigilancia 24 horas y CCTV.
*El precio de venta NO incluye ni gastos ni impuestos de escrituración o ningún tipo de gasto derivado por algún tipo de crédito, así como el mobiliario, electrodomésticos y arte que se muestran en las fotografías.*
*Todas las imágenes mostradas en este anuncio son para fines ilustrativos, el resultado final puede variar. Es importante hacer una visita al inmueble para conocer características y/o acabados.*
Aviso de privacidad, así como quejas, sugerencias y más, consulta nuestro sitio oficial o contáctanos para más detalle.

