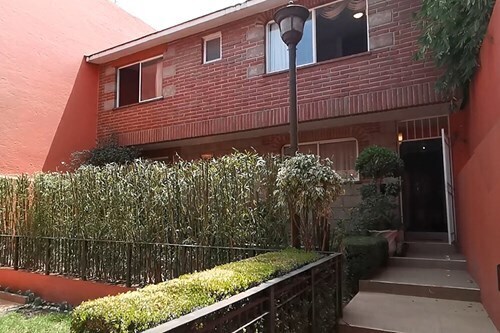




Two-level preloved house consisting of 3 bedrooms, the main one with a full bathroom, plus a general bathroom, TV room, living room, dining room, kitchen with breakfast bar and preparation island, laundry area, guest room with full bathroom, indoor garden, terrace, storage room, and 3 parking spaces.
Let's tour the house...
Ground Floor. Upon entering through the street door, there is the spacious area that makes up the garage for 6 cars. After walking through a lateral connecting hallway to the property, the brick facade welcomes us at the back. Upon entering, directly in front is the storage room, and to the left, we find the dining room with capacity for a 12-seat dining table that can easily adapt to your lifestyle. At the back is the open classic-style kitchen with cabinets and furniture in white, granite countertops, and a stove on a centralized island with an extractor hood; between the kitchen and the dining room, there is a breakfast bar. The left side features the living room, which has a generous space and a view of the garden that, thanks to its large windows, also allows for good natural lighting. To the right of the living room, there is the staircase leading to the first level, where there is a half bathroom. The garden is very spacious, providing a comfortable view, ample space, and creating a clean environment for living and hosting family gatherings, with friends, or simply spending an incredible afternoon outdoors. At the lateral end is the guest room with its full bathroom and the storage room; at the back of the garden, there is a chapel.
First Level. Upon going up, we have 3 bedrooms and a TV room;
Bedroom 1. With wall-to-wall closet and space for a King size bed plus a TV unit, full bathroom with a shared jacuzzi tub with the second bedroom.
Bedroom 2. With wall-to-wall closet and space for a King size bed plus a TV unit, full bathroom with a shared jacuzzi tub with the first bedroom.
Bedroom 3. Master bedroom. With wall-to-wall closet, space for a King size bed plus nightstands, a dresser, and a chaise lounge by the window that overlooks the backyard garden.
All bedrooms are accentuated by their floors and large windows that highlight the style of this great residence.Casa de dos niveles preloved que consta de 3 habitaciones, la principal con baño completo, más un baño general, sala de tv, sala, comedor, cocina con barra desayunadora e isla de preparación, área de lavado, cuarto de visitas con baño completo, jardín interior, terraza, bodega y 3 estacionamientos.
Recorramos la casa...
Planta Baja. Al entrar por la puerta de calle, está el amplio espacio que conforma el garage de 6 estacionamientos, después de recorrer un pasillo conector lateral hacia la propiedad al fondo nos recibe la fachada en ladrillos. El entrar, de frente esta la covacha y a la izquierda encontramos en primero lugarel comedorcon capacidad para un comedor de 12 plazas que fácilmente puede adaptarse a tu estilo de vida, al fondola cocinaabierta de estilo clásico con alacenas y mueblería en color blanco, encimeras y cubiertas de granito y la estufa en una isla centralizada con campana extractora; entre la cocina y el comedor hay una barra desayunadora. El lado izquierdo exponela sala; que dispone de un generoso espacio y una vista al jardín que gracias a sus grandes ventanas también le permite disfrutar de buena iluminación natural. A la derecha de la sala, está la escalera que lleva al primer nivel, en el descanso hay un medio baño.El jardínmuy amplio que brinda una vista confortable, amplia y genera un ambiente limpio para vivir y realizar reuniones familiares, con amigos o simplemente pasar una tarde increíble al aire libre. En el extremo lateral está la habitación de huéspedes con su baño completo y la bodega; al fondo del jardín, una capilla.
Primer Nivel. Al subir disponemos de 3 habitaciones y una sala de televisión;
Habitación 1. Con closet de pared a puerta y espacio para una cama King size más mueble de tv., baño completo con tina de hidromasaje compartido con la segunda habitación.
Habitación 2. Con closet de pared a puerta y espacio para una cama King size más mueble de tv., baño completo con tina de hidromasaje compartido con la primera habitación.
Habitación 3. Master bedroom. Con closet de pared a puerta espacio para cama King size más buros mas tocador y cheslong en ventana que da al jardín trasero.
Todas las habitaciones se ven acentuadas por su pisos y ventanas amplias que resaltan el estilo de esta gran residencia.
