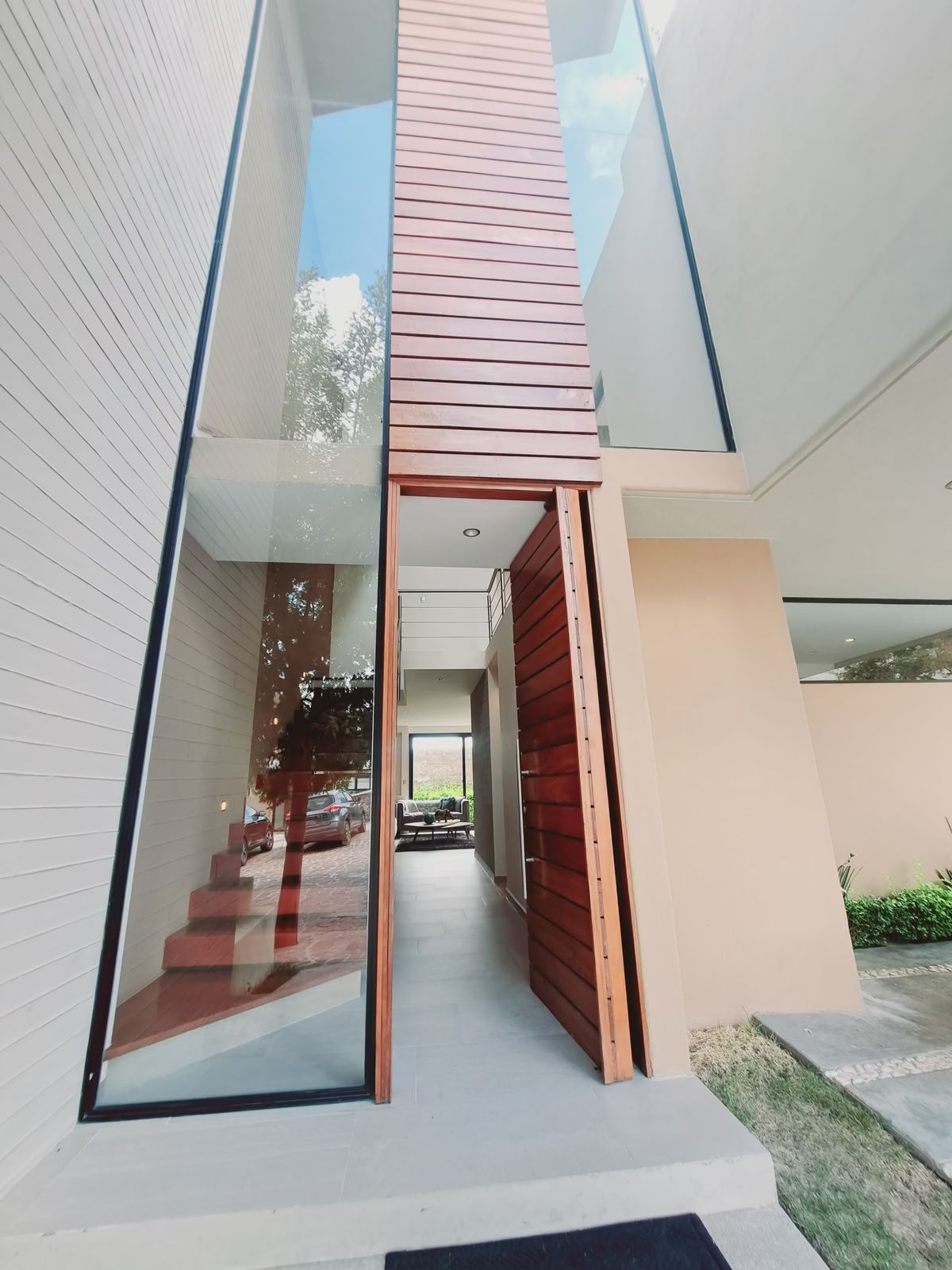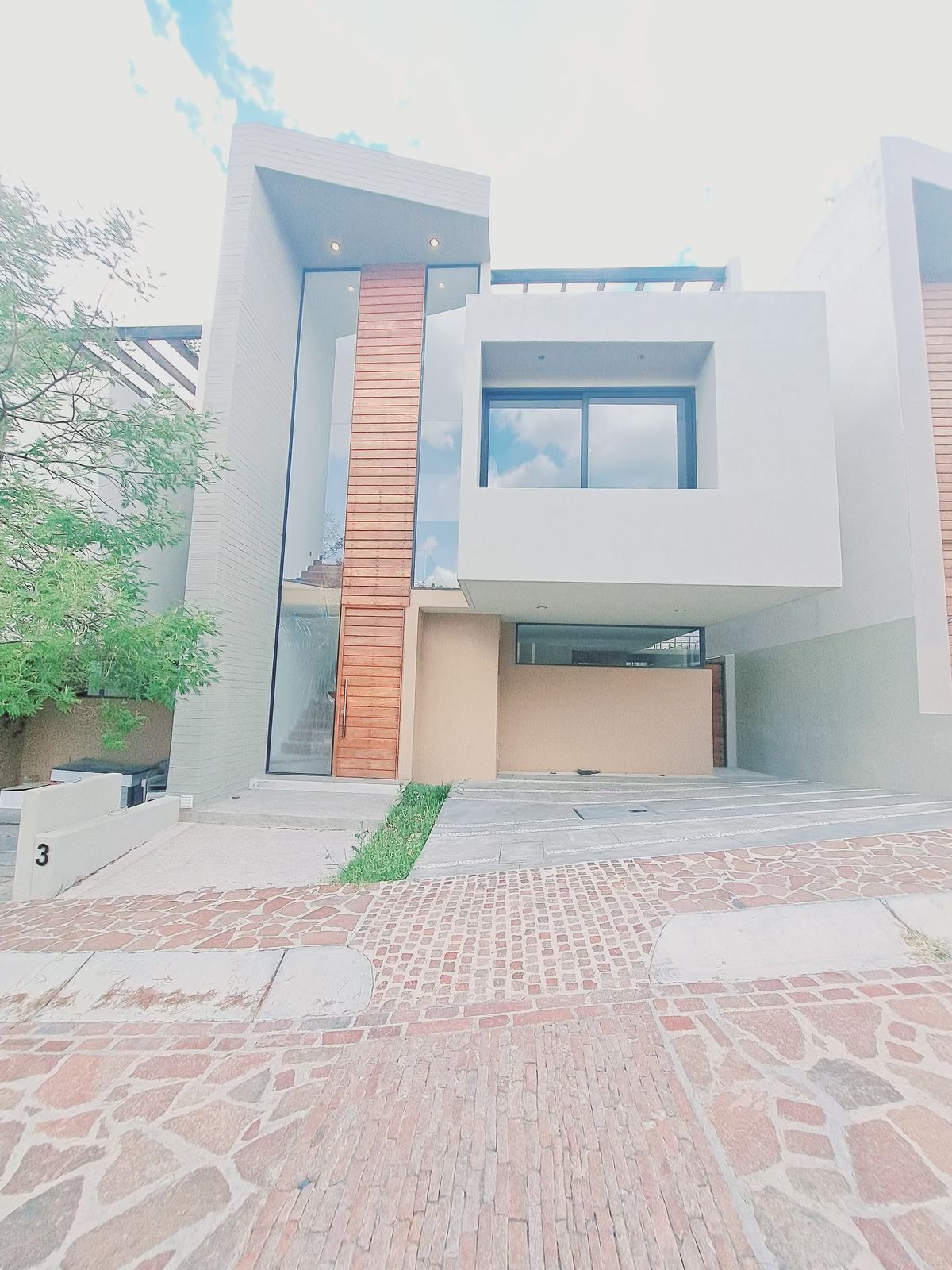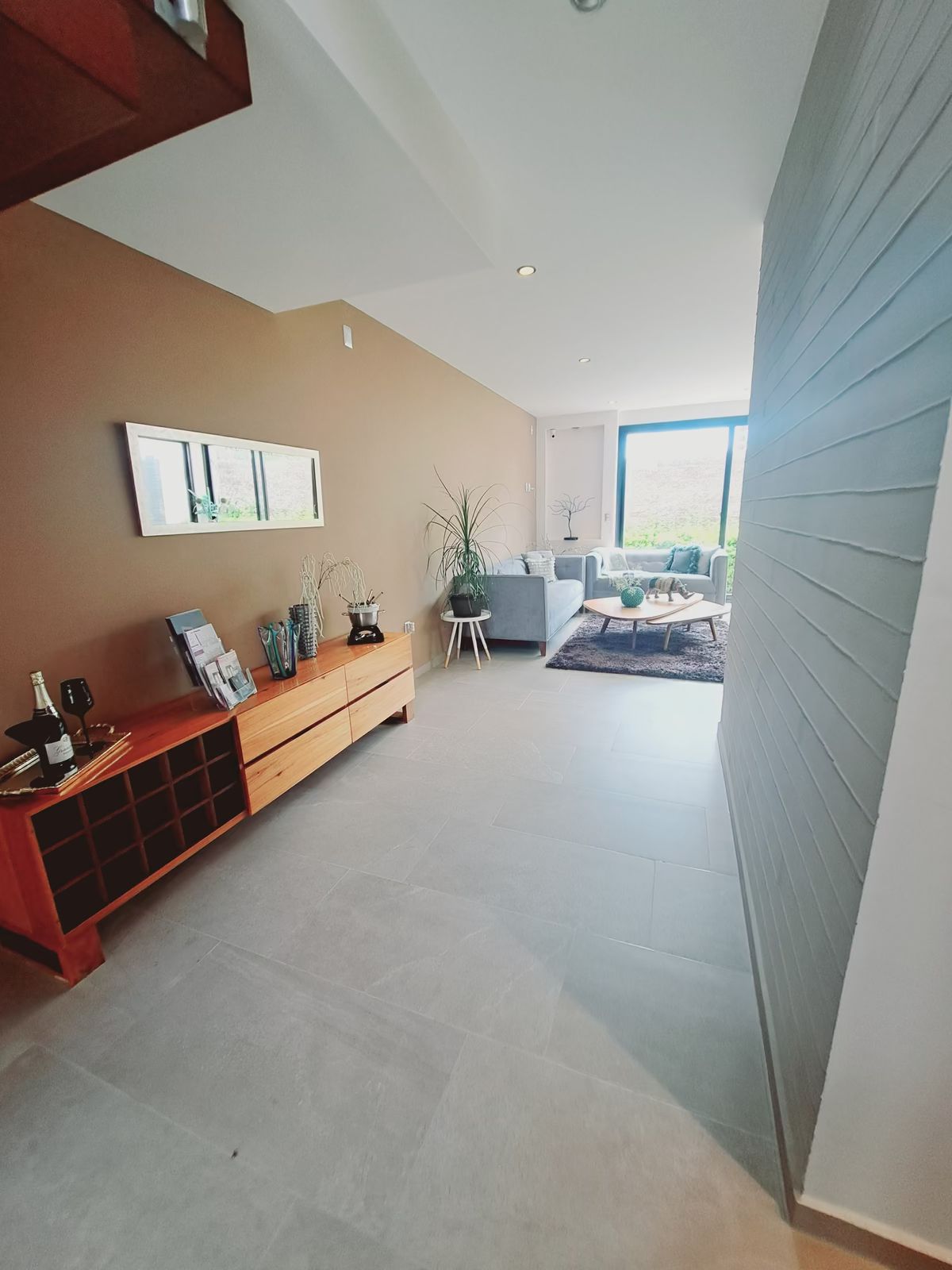




Land 153m2
Construction 293m2
GROUND FLOOR
- Parking for 2 covered cars
- Flexible space for a bedroom or office
- Full bathroom
- Side hallway
- L-shaped garden
- Living room
- Dining room
- Equipped kitchen
UPPER FLOOR
- 2 secondary bedrooms each with closet and full bathroom
- Master bedroom with walk-in closet and full bathroom
ROOF GARDEN
- 4th bedroom with closet and full bathroom
- Very large terrace with incredible view and barbecue area
- TV room or family room
AMENITIES
- Pool
- Multipurpose room
- Training area
- Coworking area
"Prices and availability may change at any time without prior notice. The final finishes will be those established in the contract with the buyer and may differ from what is shown in images, virtual tours, or model homes. The illustrations are for representative purposes only."Terreno 153m2
Construcción 293m2
PLANTA BAJA
-Estacionamiento 2 autos techado
-Espacio flexible de recamara u oficina
-baño completo
-pasillo lateral
-Jardín en L
-Sala
-Comedor
-Cocina equipada
PLANTA ALTA
- 2 recamaras secundarias cada una con closet y baño completo
-Recamara principal con vestidor y baño completo
ROOF GARDEN
-4ta recamara con closet y baño completo
-terraza muy amplia con increible vista y area de asador
-Sala de tv o family room
AMENIDADES
-Alberca
-Salon de usos multiples
-Area de entrenamiento
-Area de coworking
“El precio y la disponibilidad pueden modificarse en cualquier momento sin previo aviso. Los acabados finales serán los establecidos en el contrato con el comprador y podrían diferir de lo mostrado en imágenes, recorridos virtuales o casas muestra. Las ilustraciones son únicamente de carácter representativo.”
Zibatá, El Marqués, Querétaro