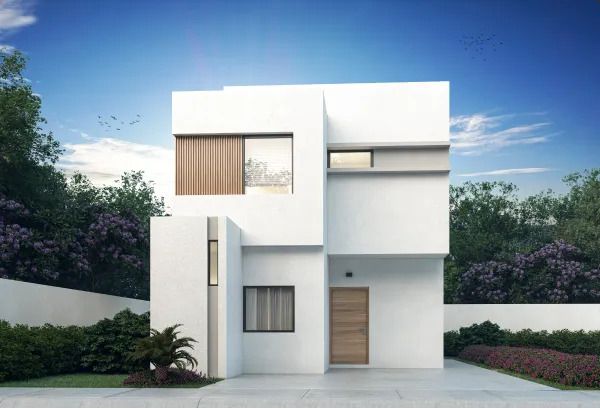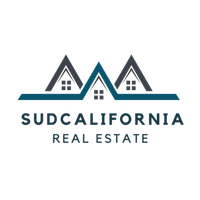





GROUND FLOOR
• Family room - Dining room
• High-quality melamine kitchen finished in African walnut with White Dallas granite.
• 1/2 bathroom for guests
• Master bedroom with space for a closet, private bathroom
*Covered laundry area outside
UPPER FLOOR
• 2 master bedrooms with space for a closet, private bathroom, vanity with travertine marble top in ivory color and white sink
• Television room or family room
ADDITIONALLY...
• Garage for two cars
• Spacious backyard
• Cistern of 2,800 liters and water tank of 1,100 liters
• Water heater
• Ducting for air conditioning installation
• All bedrooms have space for a closet
Land area: From 150 m2
Habitable construction area: 129.53 m2
Construction area: 127.87 m2
Foundation based on reinforced concrete slab with No. 2 and 3 rods.
Structure of beams, columns, lightweight reinforced concrete slab, and load-bearing masonry walls, confined with columns and enclosures reinforced with No. 3 rods.
Perimeter wall with continuous footing of boundary reinforced with No. 3 rods, with a poured block wall in the first two rows finishing with a foundation beam that supports a block wall with a resistance of f’c=70kg/cm2.PLANTA BAJA
• Sala familiar - Comedor
• Cocina integral de melamina de alta calidad acabado nogal africano de granito White dallas.
• 1/2 baño para visitas
• Recámara máster con espacio para closet, baño privado
*Área de lavado cubierta en exterior
PLANTA ALTA
• 2 Recámaras máster con espacio para closet, baño privado, vanity con placa de mármol travertino color marfil y ovalin blanco
• Cuarto de televisión o sala familiar
ADEMÁS...
• Cochera para dos autos
• Amplio patio trasero
• Cisterna de 2,800 Its y Tinaco de 1,100 Its
• Calentador de agua
• Canalización para la instalación de aires acondicionados
• Todas las recámaras cuentan con espacio para closet
M2 de terreno: Desde 150 m2
M2 de construcción habitables: 129.53 m2
M2 de construcción: 127.87 m2
Cimentación a base de losa de cimentación armada con varillas del No. 2 y 3.
Estructura de trabes, columnas, losa aligerada de concreto armado y muros de carga de mampostería, confinada con castillos y cerramientos armados con varilla No. 3.
Barda Perimetral de zapata corrida de lindero armada con varilla No. 3, con muro de block colado en las dos primeras hiladas rematando con dala de desplante que recibe muro de block con resistencia de f’c=70kg/cm2.

