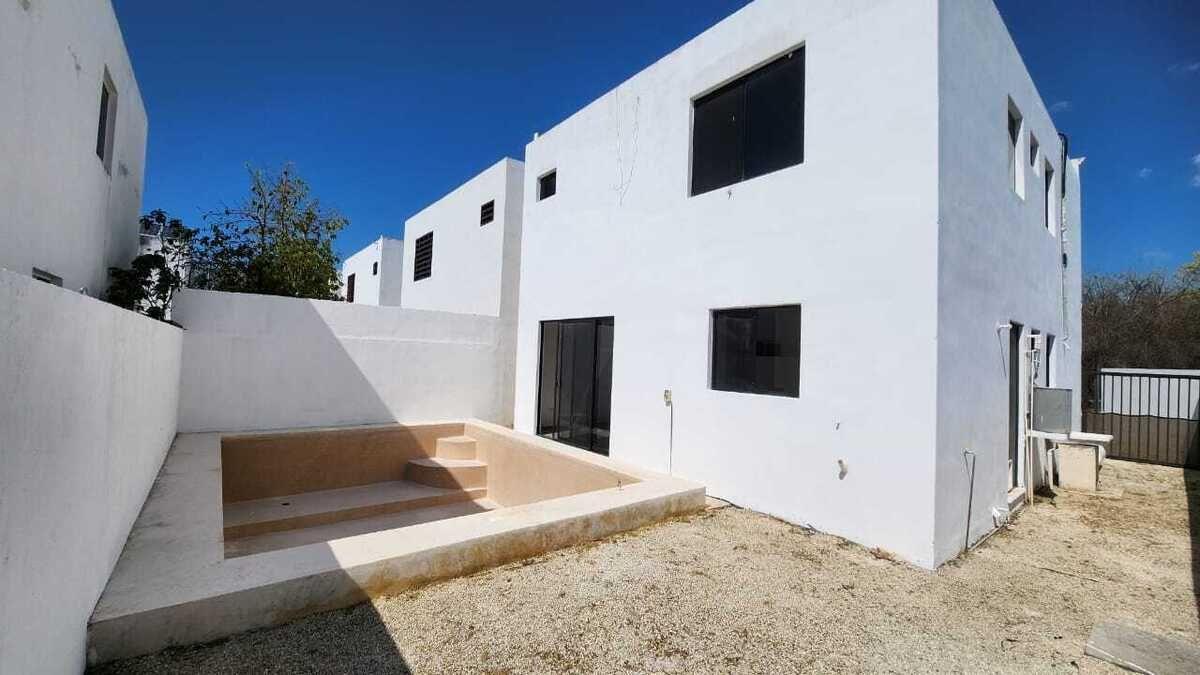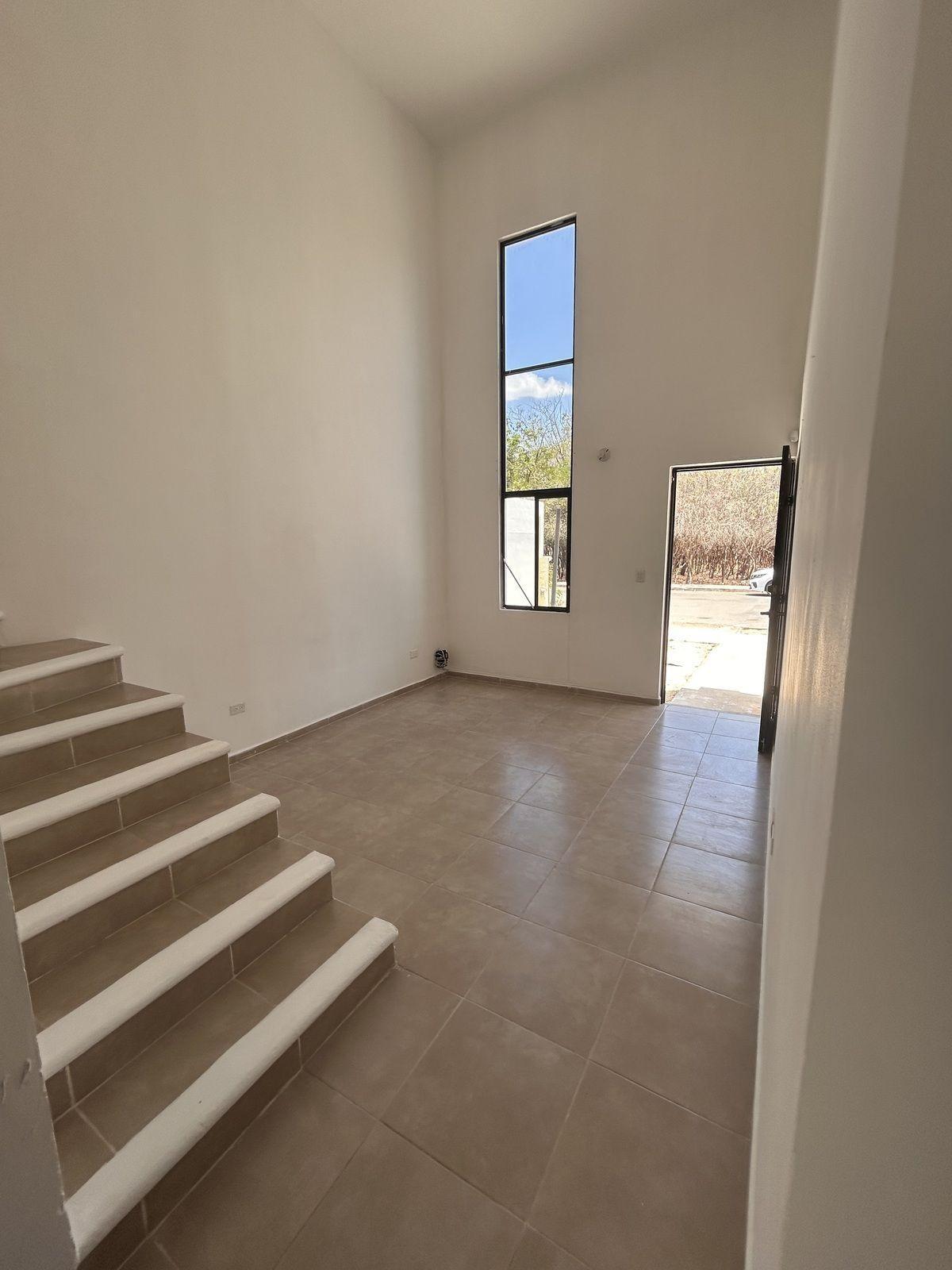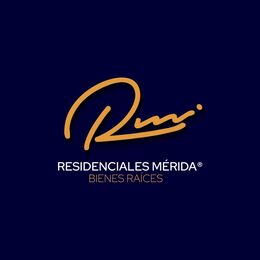





Comfort and growth to the west of the city! Live in Tixcacal Opichén, a growing subdivision that combines the peace of a residential area with proximity to essential services such as medical centers, stores, public transport, and shopping plazas. Perfect for families looking for a smart investment in a high-demand area.
DELIVERY DATE: IMMEDIATE
MAINTENANCE FEE: NOT APPLICABLE
QUOTED LOT FROM THE PUBLICATION
Front: 10 m
Depth: 20 m
Land: 198.10 m2
Construction: 123.60 m2
DISTRIBUTION
GROUND FLOOR
-Living room with double height
-Dining room with a view of the backyard
-Equipped kitchen with stove
-Half bathroom for guests
-Bedroom on the ground floor with its own bathroom
-Spacious pool and still room for a garden.
UPPER FLOOR
-Master bedroom with private bathroom and walk-in closet
-Secondary bedroom with its own bathroom
EQUIPMENT
-Stationary tank
-Stove in kitchen
-Gas heater
-Air conditioners
-Mirrors in bathrooms
-Screens
-The house is freshly painted and waterproofed
SALES POLICIES
-Down payment: 10%
-Balance upon signing
RENTAL POLICIES
-1 month deposit (or 2 if no guarantor)
-1 month rent in advance
-Notary fees
FINANCING
-Own resources or cash.
-All bank loans
-INFONAVIT
NOTICE
-Prices and availability are subject to change without prior notice.
-The images and perspectives are for illustrative purposes only.
-It does not include furniture, decorative items, or equipment not described in the property sheet.
-The price does not include notary fees, appraisal, acquisition taxes, or bank commissions.
-The information, including the delivery date and other additional details, is subject to change without prior notice.¡Comodidad y crecimiento al poniente de la ciudad! Vive en Tixcacal Opichén, un fraccionamiento en expansión que combina la paz de una zona residencial con la cercanía a servicios esenciales como centros médicos, tiendas, transporte público y plazas comerciales. Perfecta para familias que buscan una inversión inteligente en una zona con alta demanda.
FECHA DE ENTREGA: INMEDIATA
CUOTA DE MANTENIMIENTO: NO APLICA
LOTE COTIZADO DE LA PUBLICACION
Frente: 10 m
Fondo: 20 m
Terreno: 198.10 m2
Construccion: 123.60 m2
DISTRIBUCION
PLANTA BAJA
-Sala a doble altura
-Comedor con vista al patio trasero
-Cocina equipada ya con parrilla
-Medio baño para visitas
-Recámara en planta baja con su propio baño
-Amplia piscina y todavía queda espacio para Jardín.
PLANTA ALTA
-Recámara principal con baño privado y clóset vestidor
-Recámara secundaria con baño propio
EQUIPAMIENTO
-Tanque estacionario
-Parrilla en cocina
-Calentador de gas
-Aires acondicionados
-Espejos en baños
-Mosquiteros
-La casa está recién pintada e impermeabilizada
POLITICAS DE VENTA
-Enganche: 10%
-Saldo a escritura
POLITICAS DE RENTA
-1 mes de depósito (o 2 en caso de no contar con aval)
-1 mes de renta por adelantado
-Gastos notariales
FINANCIAMIENTO
-Recurso propio o contado.
-Todos los Créditos bancarios
-INFONAVIT
AVISO
-Precios y disponibilidad sujetos a cambio sin previo aviso.
-Las imágenes y perspectivas son únicamente ilustrativas.
-No incluye muebles, artículos decorativos ni equipamiento no descrito en la ficha del inmueble.
-El precio no incluye gastos notariales, avalúo, impuestos de adquisición, ni comisiones bancarias.
-La información, incluyendo la fecha de entrega y otros detalles adicionales, está sujeta a cambios sin previo aviso.

