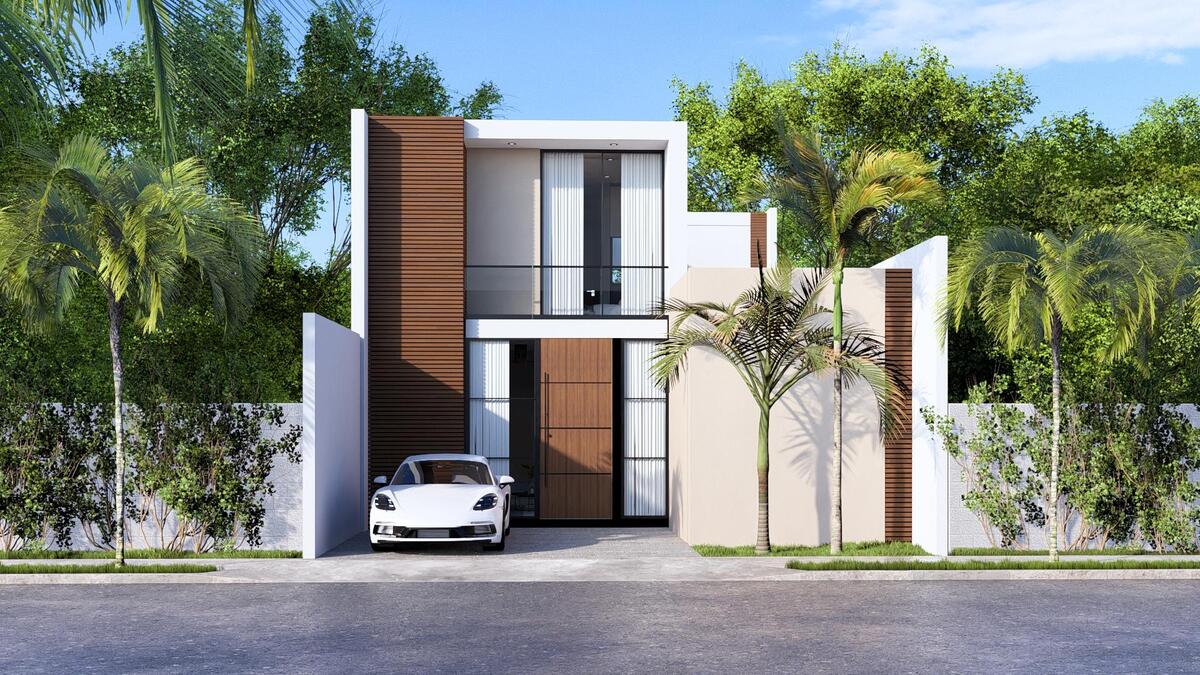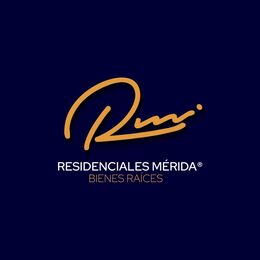





Your new home awaits you in Real Montejo. Located in a privileged area with easy access to the Yucatecan beaches, shopping centers, and hospitals, this house is designed for those seeking a practical and modern lifestyle. Enjoy the tranquility of a safe and well-connected community, without sacrificing proximity to everything you need.
DELIVERY DATE: 6 MONTHS AFTER SIGNING
MAINTENANCE FEE: NOT APPLICABLE
HOUSE QUOTED FROM THE PUBLICATION:
MODEL: B3
HOUSE: 968.
Front: 8.50 m
Depth: 20.00 m
Land: 170 m2
Construction: 156 m2
DISTRIBUTION
GROUND FLOOR
- Front garden
- Garage for 2 cars
- Living room
- Double height dining room
- Kitchen with island and cabinets
- 1/2 guest bathroom
- Garden
- Laundry area
- Service hallway
- 1 Bedroom with walk-in closet and full bathroom
UPPER FLOOR
- 1 Master bedroom with walk-in closet and full bathroom
- Terrace in the master bedroom
- 1 Secondary bedroom with closet and full bathroom
ADDITIONAL AT EXTRA COST
- Pool: $100,000.00
SALES POLICIES
- Reservation: $20,000.00
PAYMENT PLAN
- Month 0: 35%
- Month 2: 20%
- Month 4: 20%
- Balance upon delivery: 25%
FINANCING
- Cash
- Own resources
NOTICE
- Prices and availability are subject to change without prior notice.
- The images and perspectives are for illustrative purposes only.
- Does not include furniture, decorative items, or equipment not described in the property sheet.
- The price does not include notary fees, appraisal, acquisition taxes, or bank commissions.
- The information, including the delivery date and other additional details, is subject to change without prior notice.Tu nuevo hogar te espera en Real Montejo. Ubicada en una zona privilegiada con fácil acceso a las playas yucatecas, centros comerciales y hospitales, esta casa está pensada para quienes buscan un estilo de vida práctico y moderno. Disfruta de la tranquilidad de una comunidad segura y bien conectada, sin sacrificar la cercanía a todo lo que necesitas.
FECHA DE ENTREGA: A 6 MESES DESPUÉS DE LA FIRMA
CUOTA DE MANTENIMIENTO: NO APLICA
CASA COTIZADA DE LA PUBLICACIÓN:
MODELO: B3
CASA: 968.
Frente: 8.50 m
Fondo: 20.00 m
Terreno: 170 m2
Construcción: 156 m2
DISTRIBUCIÓN
PLANTA BAJA
-Jardín delantero
-Cochera 2 autos
-Sala
-Comedor doble altura
-Cocina con isla y gavetas
-1/2 baño de visitas
-Jardín
-Area de lavado
-Pasillo de servicio
-1 Recámara con walk in closet y baño completo
PLANTA ALTA
-1 Recámara principal con walk in closet y baño completo
-Terraza en la recámara principal
-1 Recámara secundaria con closet y baño completo
ADICIONAL CON COSTO EXTRA
-Alberca: $100,000.00
POLITICAS DE VENTA
-Apartado: $20,000.00
PLAN DE PAGOS
-Mes 0: 35%
-Mes 2: 20%
-Mes 4: 20%
-Saldo a entrega: 25%
FINANCIAMIENTO
-Contado
-Recurso propio
AVISO
-Precios y disponibilidad sujetos a cambio sin previo aviso.
-Las imágenes y perspectivas son únicamente ilustrativas.
-No incluye muebles, artículos decorativos ni equipamiento no descrito en la ficha del inmueble.
-El precio no incluye gastos notariales, avalúo, impuestos de adquisición, ni comisiones bancarias.
-La información, incluyendo la fecha de entrega y otros detalles adicionales, está sujeta a cambios sin previo aviso.

