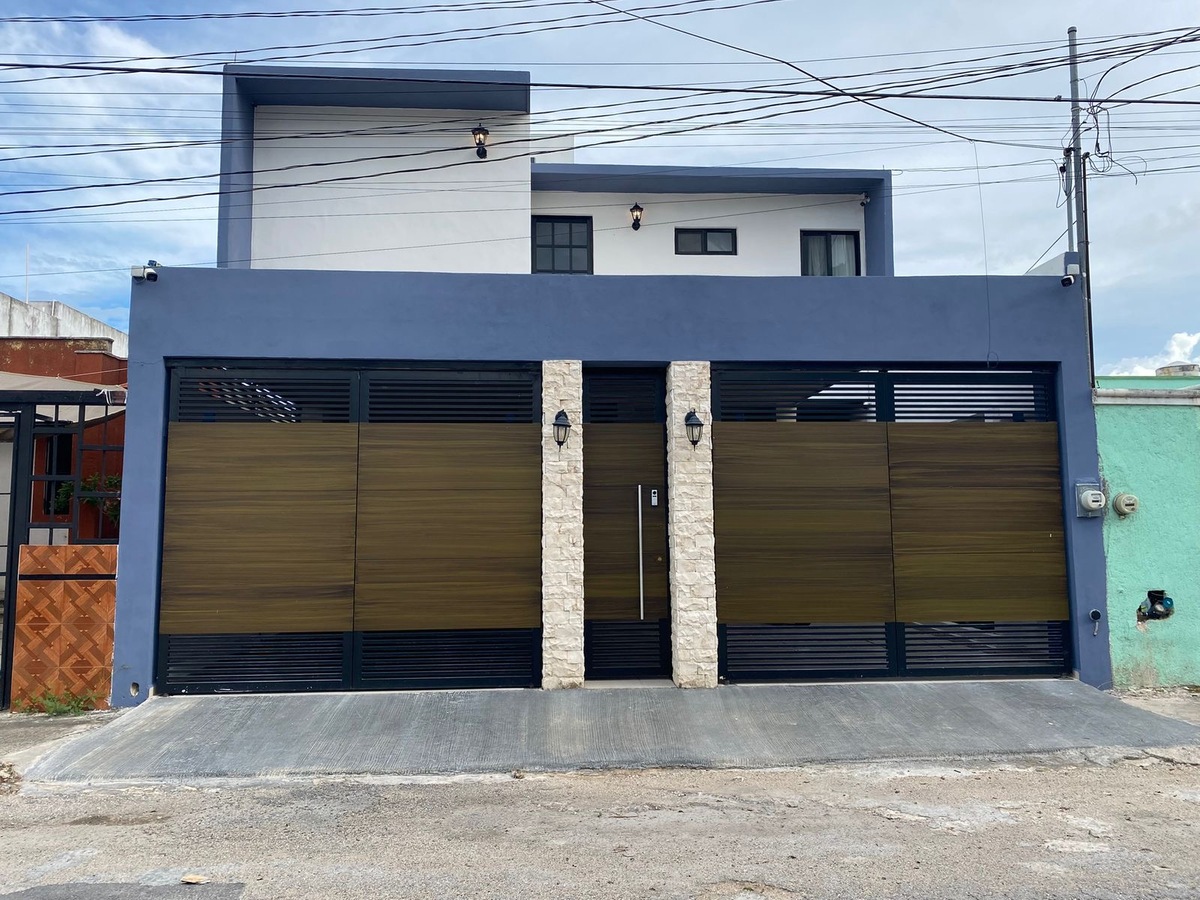





House for sale in the San Vicente Oriente subdivision, located between Leandro Valle and Polígono 108, 100 meters from the ring road and 3 minutes from Macroplaza.
The house is in excellent condition and maintenance.
MEASUREMENTS:
Land: 160 m2 (8 x 20)
Construction: 263.38 m2
DISTRIBUTION:
Ground floor:
- Covered garage for 2 vehicles.
- Storage area.
- Living room.
- Dining room.
- Equipped kitchen.
- Pantry.
- Covered laundry area.
- Half bathroom.
- Swimming pool
Upper floor:
- Master bedroom with walk-in closet and balcony overlooking the pool.
- Secondary bedroom with closet and bathroom.
- Secondary bedroom with closet and bathroom.
- Secondary bedroom with closet and bathroom.
***All bedrooms have their own bathroom.
Included equipment:
- Gas stove.
- Gas oven.
- Microwave oven.
- Water heater.
- Closed circuit.
- Electric gate with 4 leaves.
- Mosquito nets.
- Air conditioning in all 4 bedrooms and dining room.
- Ceiling fans in living room and dining room.
Payment methods:
- Own resources.
- Bank credit.
- Infonavit.
Purchase conditions:
- Reservation: $20,000 non-refundable.
- Down payment: 10% minimum.
- Balance at the deed.
*The information in this sheet comes from a reliable source; however, it is subject to changes in availability and price or other conditions without prior notice.
*The images shown are for illustrative purposes; there may be changes in the property, so they only serve as a reference and may vary, as the furniture and equipment are only representative to furnish the spaces and are not included.
*The published price does not include notarial fees, appraisal, and acquisition taxes, which will be determined based on the variable amounts of credit and notarial concepts that must be consulted with the promoters in accordance with the provisions of NOM-247-SE-2022.
Privacy Notice: https://www.realestateab.com.mx/Casa en venta en el fraccionamiento San Vicente Oriente, ubicado entre Leandro Valle y Polígono 108, a 100 metros de periférico y 3 minutos de Macroplaza.
La casa se encuentra en excelente estado de conservación y mantenimiento.
MEDIDAS:
Terreno: 160 m2 (8 x 20)
Construcción: 263.38 m2
DISTRIBUCIÓN:
Planta baja:
- Garage techado para 2 vehículos.
- Área de bodega.
- Sala.
- Comedor.
- Cocina equipada.
- Alacena.
- Área de lavado techada.
- Medio baño.
- Piscina
Planta alta:
- Recamara principal con closet vestidor y balcón con vista a la piscina.
- Recamara secundaria con closet y baño.
- Recamara secundaria con closet y baño.
- Recamara secundaria con closet y baño.
***Todas las recamaras cuentan con baño propio.
Equipamiento incluido:
- Parrilla de gas.
- Horno de gas.
- Horno de microondas.
- Calentador.
- Circuito cerrado.
- Portón eléctrico de 4 hojas.
- Mosquiteros.
- Aires acondicionados en las 4 recamaras y comedor.
- Abanicos de techo en sala y comedor.
Formas de pago:
- Recurso propio.
- Crédito bancario.
- Infonavit.
Condiciones de compra:
- Apartado: $20,000 no devolutivos.
- Enganche: 10% mínimo.
- Saldo a la escritura.
*La información en esta ficha proviene de fuente confiable, sin embargo, está sujeta a cambios de disponibilidad y precio u otras condiciones sin previo aviso.
*Las imágenes mostradas son con fines ilustrativos, puede haber cambios en la propiedad, de manera que solo sirven como referencia y pueden variar, así como los muebles y equipamiento son únicamente representativos para ambientar los espacios y no están incluidos.
*El precio publicado no incluye gastos notariales, avaluó e impuestos de adquisición, el cual se determinará en función de los montos variables de conceptos de crédito y notariales que deben ser consultados con los promotores de conformidad con lo establecido en la NOM-247-SE-2022.
Aviso de Privacidad: https://www.realestateab.com.mx/

