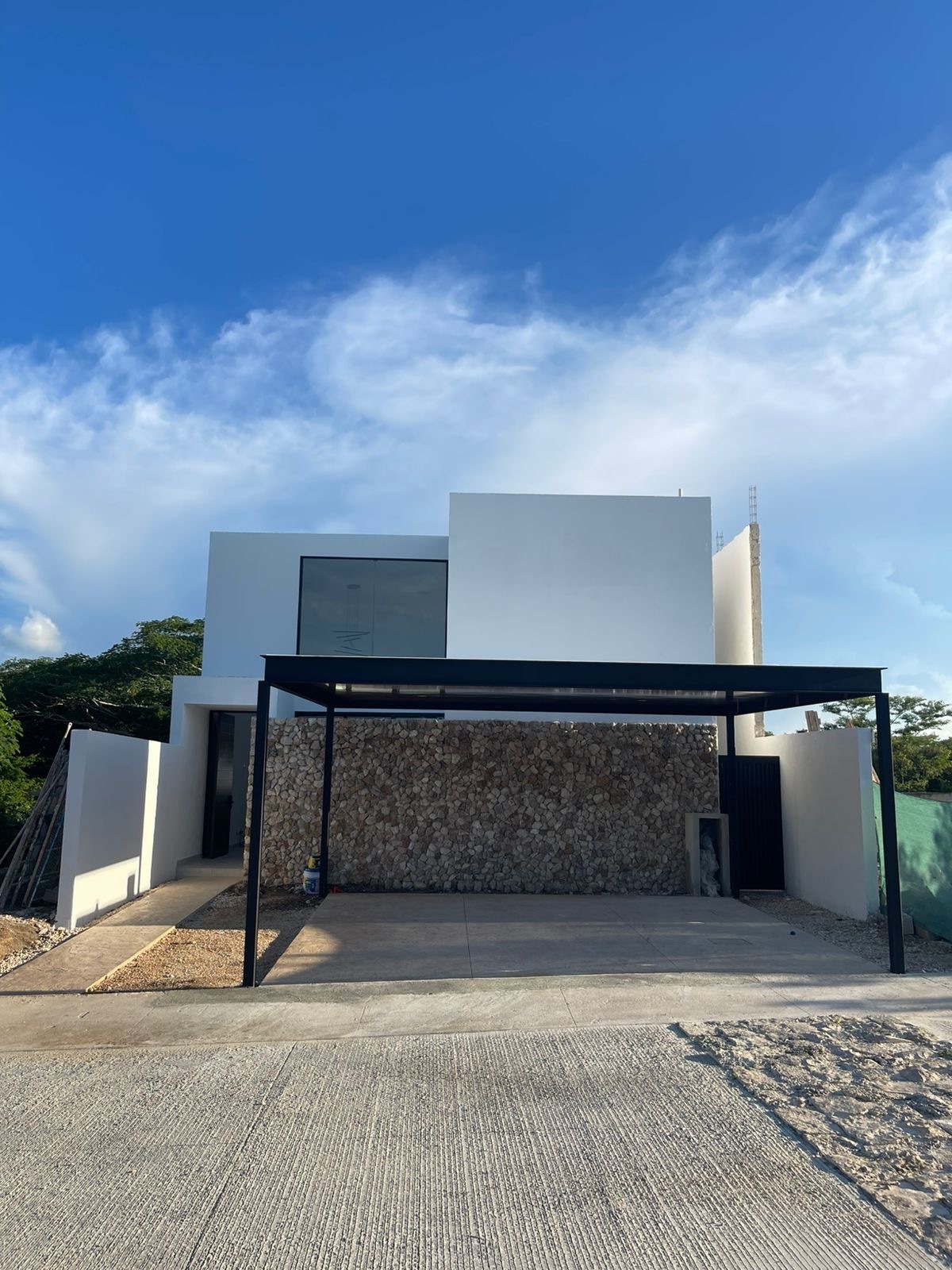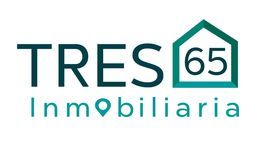





ZENDERA is a development located in Conkal, Yucatán, a residential private area with 224 lots ranging from 250 to 600 m2 distributed in small clusters. Excellent location to the north of the city, close to the main squares, schools, and hospitals in the city of Mérida.
Lot: 261 m² (9 x 29 m)
Construction: 180 m²
Ground Floor
. Covered garage for 2 cars with pergola and PVC wood-type ceiling.
. Double-height living room with great natural light entry.
. Independent dining room.
. Kitchen with granite San Gabriel countertop and bar with included cabinetry.
. Half bathroom for guests.
. Private pool.
. Covered laundry area.
. 1 secondary bedroom with walk-in closet and bathroom.
Upper Floor
. Master bedroom with walk-in closet and full bathroom.
. Secondary bedroom with closet and private bathroom.
. Cabinetry in open closets.
Urbanization:
. Primary and secondary concrete roads
. Sidewalks.
. Lighting
. Potable water network
. Perimeter wall
Amenities:
. Path/linear park throughout the development, fully wooded
. Bicycle circuit
. Children's playground
. Barbecue area
. Soccer and paddle court
. Clubhouse
. Event terrace
. Pool
. Game cave
. Kids Club
. Equipped gym
. Yoga room
. Amphitheater
Security:
. Perimeter walls with electric fence
. Surveillance cameras at the entrance of each cluster monitored 24 hours
. Automatic access control (vehicle control)
. Registration system for workers (fingerprint)
. Intercom to booth
. Surveillance with digital supervision points (fingerprint)
Features and Equipment:
. Water supply with potable water service from the network to the cistern.
. Concrete cistern of 3000 liters.
. 1HP 120 volts 150 l/m submersible water pump (filling well and cistern)
. Integral kitchen based on furniture in selected color wood material, in the facade annex and national granite countertop or similar according to manufacturer availability.
. Kitchen island with national granite or similar according to manufacturer availability.
. Sliding windows and 2” and 3” aluminum doors in black, white, or natural color and transparent glass of 6 mm, commercial line.
. Fixed tempered glass in the shower area transparent of 6 mm 0.85 meters wide and 1.80 meters high, with polished edges, fixed with wall-glass clips. The placement of tempered glass is considered in the bathrooms of the main and secondary bedrooms, does not include the service room bathroom.
. Pool forged based on masonry wall with a depth of 1.40m at the deepest part. Includes water supply for filling through water (filling well), pump, and with PVC hydraulic piping (does not include filter) and Chukum-type finish.
. Cabinetry in kitchen and open closet.
Payment methods: Own resources and bank credit.
Reservation is $20,000.00 in cash. This is refundable during the first 7 natural days after its delivery.
Down payment 30%
Delivery 6 months after signing.ZENDERA, es un desarrollo ubicado en Conkal, Yucatán, Privada residencial con 224 terrenos que van desde 250 a 600 m2 distribuidos en pequeños clusters. Excelente ubicación al norte de la ciudad, cerca de las principales plazas, escuelas y hospitales de la ciudad de Mérida.
Terreno: 261 m² (9 x 29 m)
Construcción: 180 m²
Planta Baja
. Cochera techada para 2 autos con pérgola y plafón en PVC tipo madera.
. Sala a doble altura con gran entrada de luz natural.
. Comedor independiente.
. Cocina con meseta y barra de granito San Gabriel con carpintería incluida.
. Medio baño de visitas.
. Piscina privada.
. Área de lavado techado.
. 1 Recámara secundaria con clóset vestidor y baño.
Planta Alta
. Recámara principal con clóset vestidor y baño completo.
. Recámara secundaria con clóset y baño propio.
. Carpintería en clósets abiertos.
Urbanización:
. Vialidades primarias y secundarias de concreto
. Banquetas.
. Alumbrado
. Red de agua potable
. Barda perimetral
Amenidades:
. Sendero/parque lineal a lo largo de todo el desarrollo, totalmente arbolado
. Circuito para bicicletas
. Juegos infantiles
. Área de asadores
. Cancha de fútbol y pádel
. Casa club
. Terraza para eventos
. Piscina
. Game cave
. Kids Club
. Gimnasio equipado
. Salón de yoga
. Anfiteatro
Seguridad:
. Bardas perimetrales con cerco eléctrico
. Cámaras de vigilancia en la entrada de cada cluster monitoreadas 24 Hrs
. Control automático de acceso (control vehicular)
. Sistema de registro para Trabajadores (huella digital)
. Conmutador a caseta
. Vigilancia con puntos de supervisión digitales (huella)
Características y Equipamiento:
. Abastecimiento de agua con servicio de agua potable de la red a cisterna.
. Cisterna de concreto de 3000 lts.
. Bomba de agua 1HP 120 volts 150 l/m sumergible (pozo de llenado y cisterna)
. Cocina integral a base de mobiliario en material madera color seleccionado, en el anexo de fachada y meseta de granito nacional o similar según disponibilidad del fabricante.
. Isla de cocina con granito nacional o similar según disponibilidad del fabricante.
. Ventanas corredizas y puertas de 2” y 3” de aluminio en color negro, blanco o natural y vidrio trasparente de 6 mm, Línea comercial.
. Fijos de Cristal templado en área de regadera transparente de 6 mm 0.85 mts de ancho y 1.80 mts de alto, con cantos pulidos, fijado con clips muro-vidrio. La colocación del templado se considera en baños de recamaras principales y secundarias, no incluye baño de cuarto de servicio.
. Alberca forjada a base de muro de mampostería con profundidad de 1.40m en la parte más profunda. Incluye abastecimiento de agua para llenado mediante agua (pozo de llenado), bomba y con tubería de PVC hidráulico (no incluye filtro) y acabado tipo Chukum.
. Carpintería en cocina y closet abierto.
Formas de pago: Recurso propio y crédito bancario.
Apartado es de $20,000.00 en efectivo. Este es devolutivo durante los primeros 7 días naturales posteriores a su entrega
Enganche 30%
Entrega 6 meses después de la firma.

