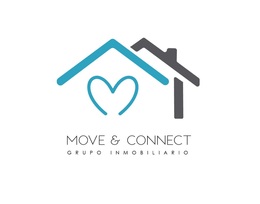





Located in the second section of the exclusive San Carlos Golf Club located in the heart of Metepec. Close to the best schools and shopping centers. With easy access to the main roads Las Torres and Paseo Tollocan that connect you to any point in the Toluca valley.
Two-story house, with high ceilings, concrete walls, ceramic floor, bamboo floor in the living area, study, stairs, and bedrooms, automated garage access gate with space for two vehicles.
On the ground floor, a half guest bathroom, study, spacious living room, dining room with access to the covered porch and garden, from these spaces there is also a staircase to the upper floor. Equipped kitchen, with white quartz countertop, island, dishwasher, double sink, 5-burner stove and oven, closed pantry with shelves, space for breakfast area, with access and view to the garden, stairs that connect to the upper level and also has access to the parking lot. Garden, storage room, 7,000-liter cistern, garbage room with doors.
On the second floor, bamboo-covered stairs and courtesy light, modular glazing that allows lighting and decoration with niches, independent storage room or closet, two bedrooms with closet sharing a full bathroom with vanity and tempered glass enclosure in the shower, master bedroom with closet with sitting area, has double access to the full bathroom, tempered glass enclosure in the shower, and linen closet. TV room, laundry room with outdoor drying area, metal stairs with access to the service room with full bathroom, storage room, and access to the roof.Ubicado en la segunda sección del exclusivo Club de Golf San Carlos localizado en el corazón de Metepec. Cerca de los mejores colegios y plazas comerciales. Con fácil acceso a las principales vialidades Las Torres y Paseo Tollocan que te conectan a cualquier punto del valle de Toluca.
Casa de dos niveles, con techos altos, muros de concreto, piso cerámico, piso de bambú en el área de la sala, estudio, escaleras y habitaciones, portón de acceso al garage automatizado con espacio para dos vehículos.
En la planta baja, medio baño de visitas, estudio, amplia sala, comedor con acceso al porche techado y al jardín, desde estos espacios también hay escalera hacia la planta alta.
Cocina equipada, con cubierta de cuarzo blanco, cuenta con una isla, lava vajillas, doble tarja, estufa con 5 hornillas y horno, despensa cerrada con estantes, espacio para antecomedor, con acceso y vista al jardín, escaleras que comunican al nivel superior y también cuanta con un acceso al estacionamiento.
Jardín, bodega, cisterna de 7,000 litros, cuarto para la basura con puertas.
En el segundo piso, escaleras forradas de bambú y luz de cortesía, cancelería modulada que permite iluminación y decoración con nichos, bodega o closet independiente, dos habitaciones con closet que comparten baño completo con tocador y cancel de vidrio templado en la ducha, recamara principal con closet con área de estar, cuenta con doble acceso al baño completo, cancel de vidrio templado en la ducha y closet para blancos.
Sala de T.V, cuarto de lavado con área de tendido al aire libre, escaleras de metal con acceso al cuarto de servicio con baño completo, bodega y acceso a la azotea.

