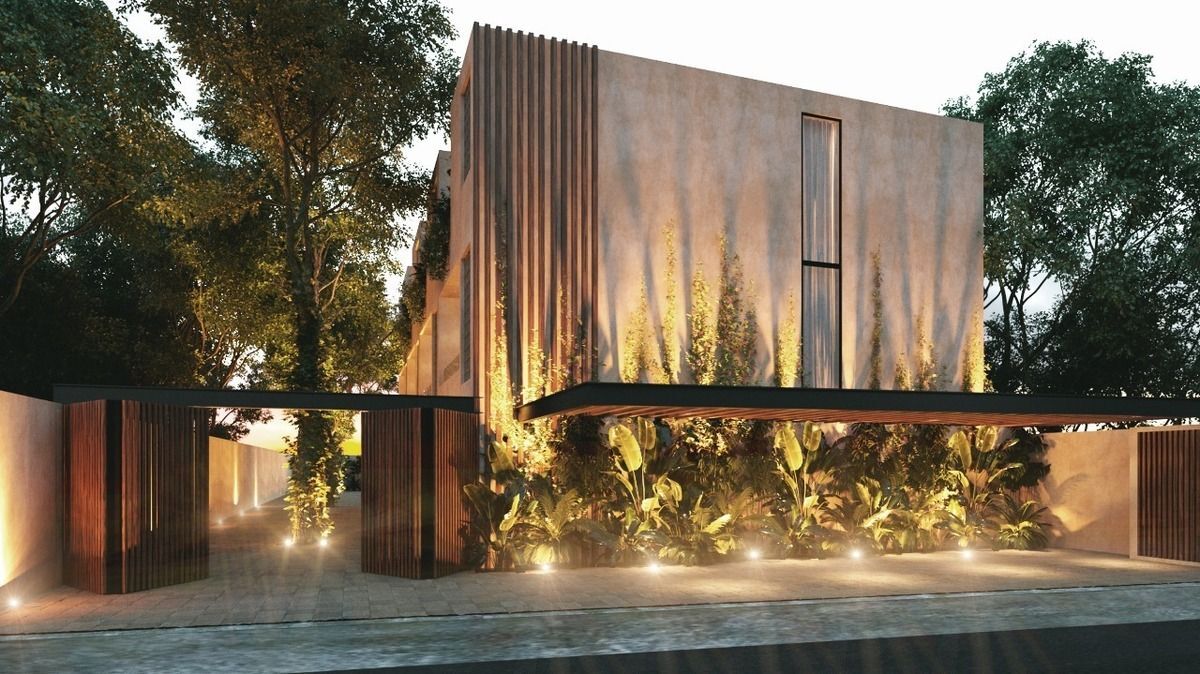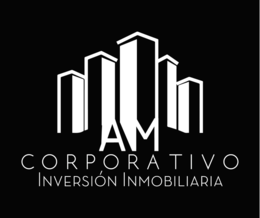





House in Dzitya type Townhouse
Villas Conde is a project consisting of 8 Townhouses, located in the area of Dzityá, an area characterized by its security, tranquility, comfort, and proximity to major shopping plazas such as The Harbor, Galerías, La Isla, City Center, and Altabrisa.
DESCRIPTION
First Level:
Garage for 2 cars
Service room
Half bathroom
Living room
Kitchen
Dining room
Garden
Second Level:
Consists of 2 bedrooms with closet and full bathroom, with a balcony in the master bedroom
Third Level:
Consists of Roof garden with pool
Bathroom
Service room with laundry
Ironing area and drying area
DETAILS:
Rectified porcelain tile floors
Bathroom furniture made of stone
Aluminum window line 3
Interior doors made of wood
Recessed lights
Island in kitchen
Stairs forged in metalwork and concrete
On the roof, calcrete is applied for the waterproofing system
750 lt tank equipped with a pressurizer for better functioning of the hydraulic system.
AMENITIES:
Electric gate
Green areas
Parking
Delivery: February 2026
Down payment: 30%
40% can be in installments up to 6 months (monthly, bimonthly, or quarterly payments)
30% balance upon signing
Own resources and bank credit
-----------------------------------------------------------------------------------------
*Property prices are subject to change without prior notice, monthly updates, check availability
**This price does not include taxes, appraisal, and notary fees
***The total price will be determined based on the variable amounts of credit and notary concepts that must be consulted with the promoters in accordance with the provisions of NOM-247-SE-2022.Casa en Dzitya tipo Townhouse
Villas Conde es un proyecto conformado por 8 Townhouse, ubicado en la zona de Dzityá, una zona que se caracteriza por su seguridad, tranquilidad, comodidad y cercanía a las principales plaza comerciales como The Harbor, Galerías, La Isla, City Center y Altabrisa.
DESCRIPCIÓN
Primer Nivel:
Cochera para 2 autos
Bodega de servicio
Medio baño
Sala
Cocina
Comedor
Jardín
Segundo Nivel:
Costa de 2 recámaras con clóset y baño completo, con balcón en la recámara principal
Tercer Nivel:
Consta de Rof garden con piscina
Baño
Cuarto de servicio con lavadero
Área de planchado y área de tendido
DETALLES:
Pisos de porcelanato rectificado
Muebles de baño de losa
Ventana de aluminio línea 3
Puertas interiores de carpintería
Lámparas de empotrar
Isla en cocina
Escaleras forjadas en herrería y concreto
En azotea se aplica calcreto para el sistema de impermeabilización
Tinaco de 750 lt equipado con presurizador para un mejor funcionamiento del sistema hidráulico.
AMENIDADES:
Portón eléctrico
Áreas verdes
Estacionamiento
Entrega: febrero 2026
Enganche: 30%
El 40% puede ser a plazas hasta 6 meses (pagos mensuales, bimestrales o trimestrales)
30% saldo a la firma
Recurso propio y crédito bancario
-----------------------------------------------------------------------------------------
*Precios de inmuebles sujeto a cambio sin previo aviso, actualización mensual, comprobar disponibilidad
**Este precio no incluye impuestos, avalúo y gastos notariales
***El precio total se determinará en función de los montos variables de conceptos de crédito y notariales que deben ser consultados con los promotores de conformidad con lo establecido en la NOM-247-SE-2022

