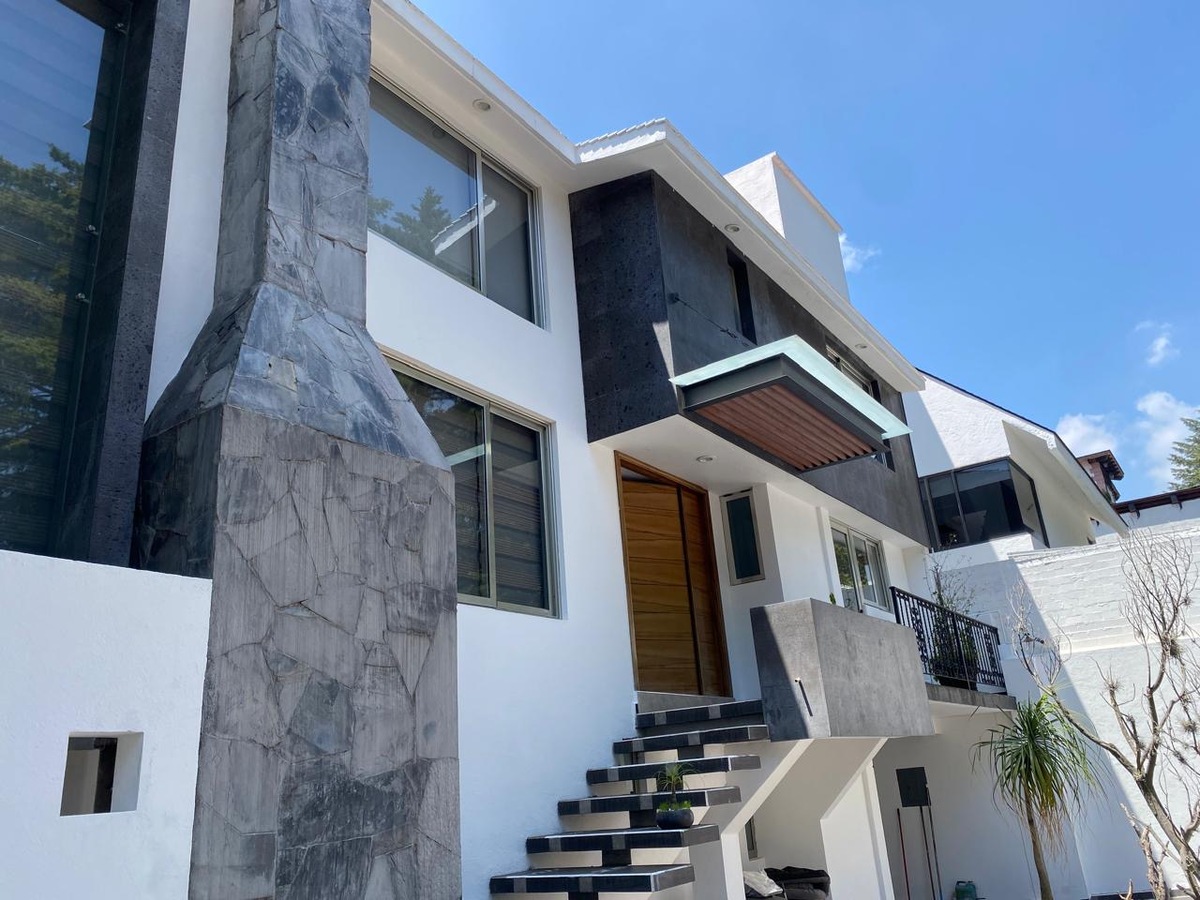





House with 6 half levels
• 400 square meters of construction
• 356 square meters of land
• Garden 100 square meters with grill, fountain, and half bathroom
• Parking for 4 vehicles
• Covered terrace with a view of the golf club
• 4 bedrooms with bathroom
• Hall with half bathroom
• Living room
• Study
• TV room
• Ante dining room
• Dining room
• Service room with bathroom
• Game room
• Dining room with covered terraceCasa habitación 6 medios niveles
• 400 metros construcción
• 356 metros terreno
• Jardín 100 metros con asador, fuente y 1/2 baño
• Estacionamiento para 4 vehículos
• Terraza techada con vista al club de golf
• 4 recámaras c/baño
• Recibidor 1/2 baño
• Sala
• Estudio
• Sala de TV
• Ante comedor
• Comedor
• Cuarto de servicio c/baño
• Salón de juegos
• Comedor con terraza techada

