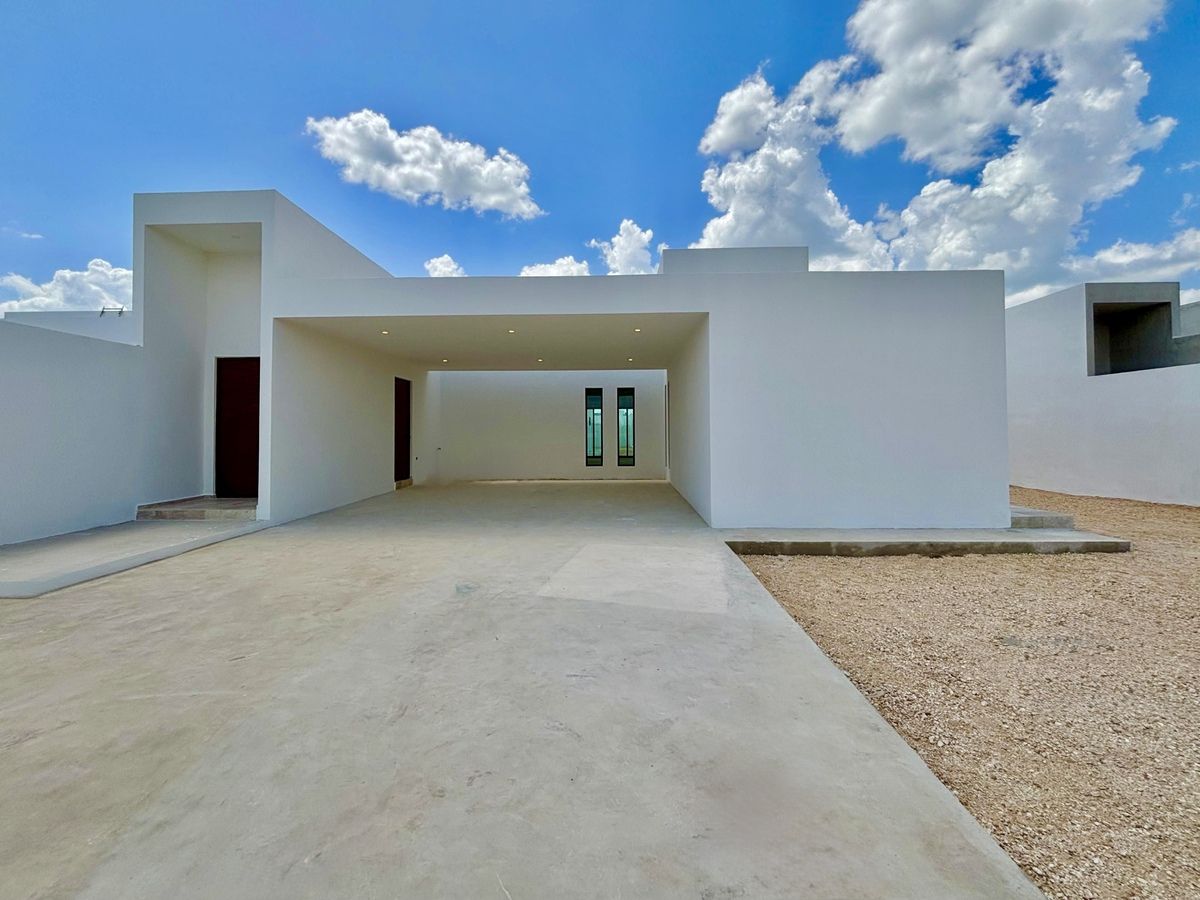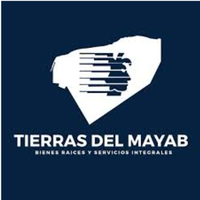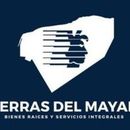





Casa Blanca located on an impressive plot of 1,043 M2. This model stands out for its unique and carefully thought-out design, created to offer spacious areas and an unparalleled environment. Every corner of Casa Blanca is designed to surprise you and provide you with the experience of living in a modern house.
DISTRIBUTION:
GROUND FLOOR
-Distinctive facade
-Garage for 6 cars + free space
-Double height lobby
-Living room with height and a half
-Dining room with a view to the terrace
-Covered terrace with more than 7 m
-Large kitchen with 2 m island
-Pantry
-Laundry room
-Service room with full bathroom
-TV Room / Study
-Guest bathroom
-Master bedroom 6 m x 5 m, dressing room 2.4 m x 3.90 m and bathroom 5 m x 1.7 m
-Pool with chukum finish, square design with palm trees
-Large backyard
-Storage room
-Full bathroom for pool service
UPPER FLOOR
-Master bedroom with dressing room, bathroom, and balcony
-Bedroom 3 with dressing room and bathroom
-Bedroom 4 with dressing room and bathroom
INCLUDED EQUIPMENT:
-Distinctive facade with gate and
-Decorative stone in some areas (walls)
-Granite in stairs and kitchen
-Black aluminum
ADDITIONALS AT COST:
-Carpentry in closets and kitchen
-Screens
-Mini-split air conditioners
-Grass
-Alarm system
-Tempered glass enclosures
-Solar panels
DELIVERY DATE:
90 days after signing the promise
PAYMENT METHOD:
-Reservation: $50,000 (valid for 8 days)
-Down payment: 30% upon signing the promise + 10% in 90 days negotiable
-Balance with Bank Credits / Own Resources
*Discount available for cash payment, ask for this option*
*Notice: All images shown are for illustrative purposes only and may not be the exact representation of the product.
*Prices of properties are subject to change without prior notice, monthly updates check availability.
*This price does not include taxes, appraisal, and notarial fees.
*The total price will be finalized based on the variable amounts of credit and notarial concepts that must be consulted with the promoters in accordance with the provisions of NOM-246-SE-2021.Casa Blanca ubicada en un impresionante terreno de 1,043
M2. Este modelo destaca por su diseño único y cuidadosamente pensado, creado para ofrecer espacios amplios y un entorno inigualable. Cada rincón de Casa Blanca está diseñado para sorprenderte y brindarte la experiencia
de vivir en una casa moderna.
DISTRIBUCION:
PLANTA BAJA
-Fachada distintiva
-Cochera para 6 autos + espacio libre
-Vestíbulo doble altura
-Sala con altura y media
-Comedor con vista a terraza
-Terraza techada con más de 7 m
-Gran Cocina con isla de 2 m
-Alacena
-Cuarto de lavado
-Recámara de servicio con baño completo
-TV Room / Estudio
-Baño de visitas
-Recámara Master 6 m x 5m, vestidor de 2.4 m x 3,90 m y baño 5 m x 1.7 m
-Alberca con acabado chukum, diseño cuadrado con palmeras
-Gran Patio trasero
-Bodega
-Baño completo para servicio de alberca
PLANTA ALTA
-Recámara master con vestidor, baño y balcón
-Recámara 3 con vestidor y baño
-Recámara 4 con vestidor y baño
EQUIPAMIENTO INCLUIDO:
-Fachada distintiva con portón y
-Piedra decorativa en algunas áreas ( muros )
-Granito en escalera y cocina
-Aluminio negro
ADICIONALES CON COSTO:
-Carpintería en closets y cocina
-Mosquiteros
-Climas minisplit
-Césped
-Sistema de alarma
-Canceles de vidrio templado
-Paneles solares
FECHA DE ENTREGA:
90 días después de firmar promesa
FORMA DE PAGO:
-Apartado: $50,000 (vigente 8 días)
-Enganche: 30% firma de promesa + 10% a los 90 días negociables
-Saldo con Créditos Bancarios / Recursos Propios
*Descuento disponible en pago de contado, pregunta por esta opción*
*Aviso: Todas las imágenes mostradas son sólo para fines ilustrativos y pueden no ser la representación exacta del producto.
*Notice: All images shown are for illustrative purposes only and may not be the exact representation of the product.
*Precios de inmuebles sujeto a cambios sin previo aviso, actualización mensual comprobar disponibilidad.
*Esté precio no incluye impuestos, avalúo y gastos notariales.
*El precio total se terminará en función de los montos variables de conceptos de créditos y notariales que deber ser consultados con los promotores de conformidad
con lo establecido en la NOM-246-SE-2021**

