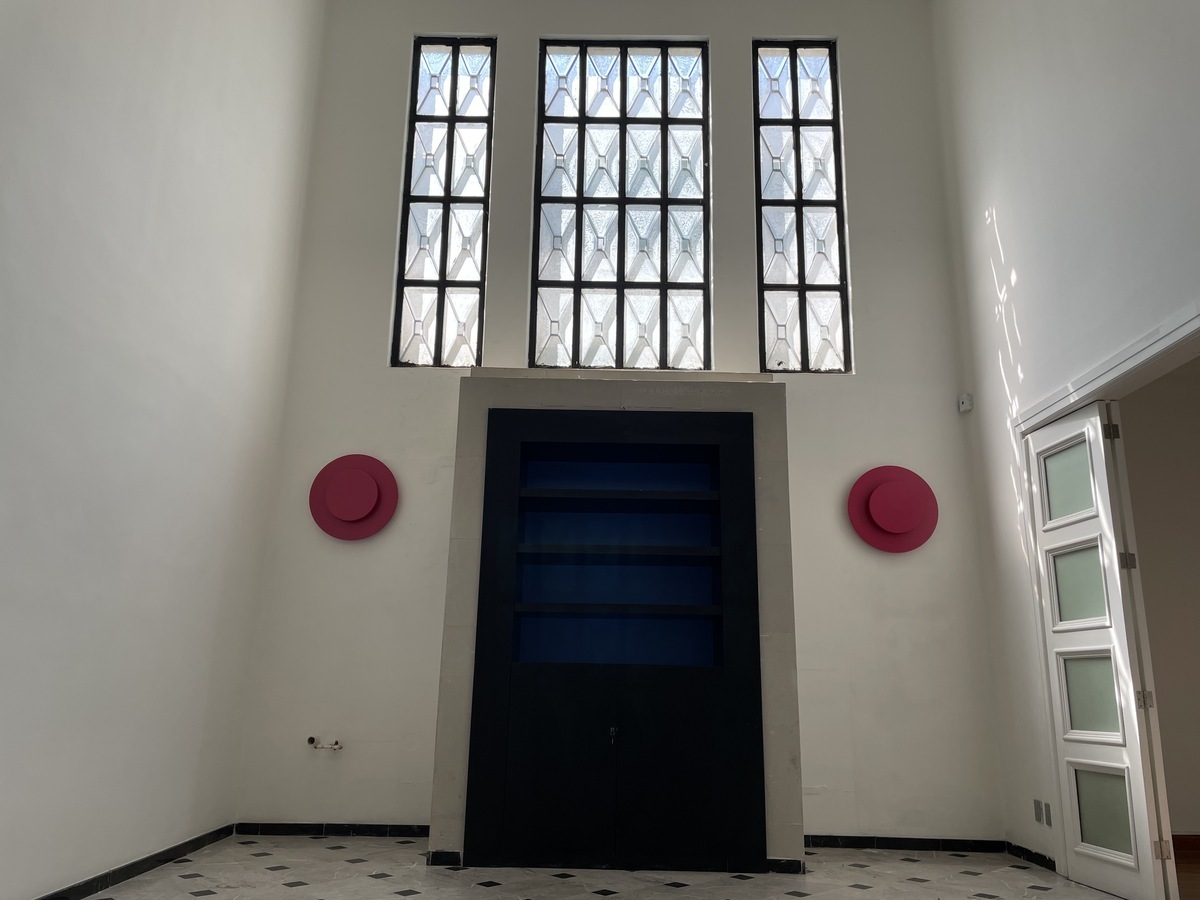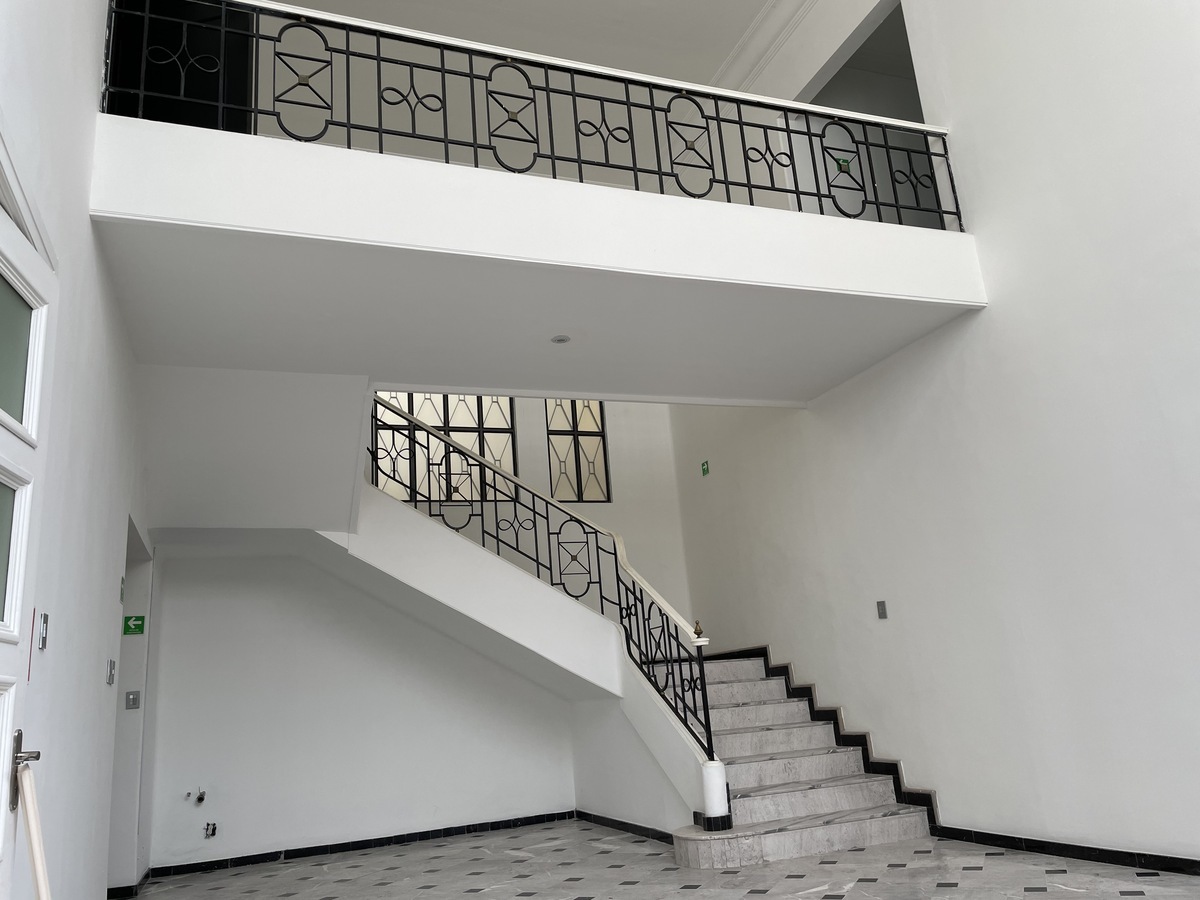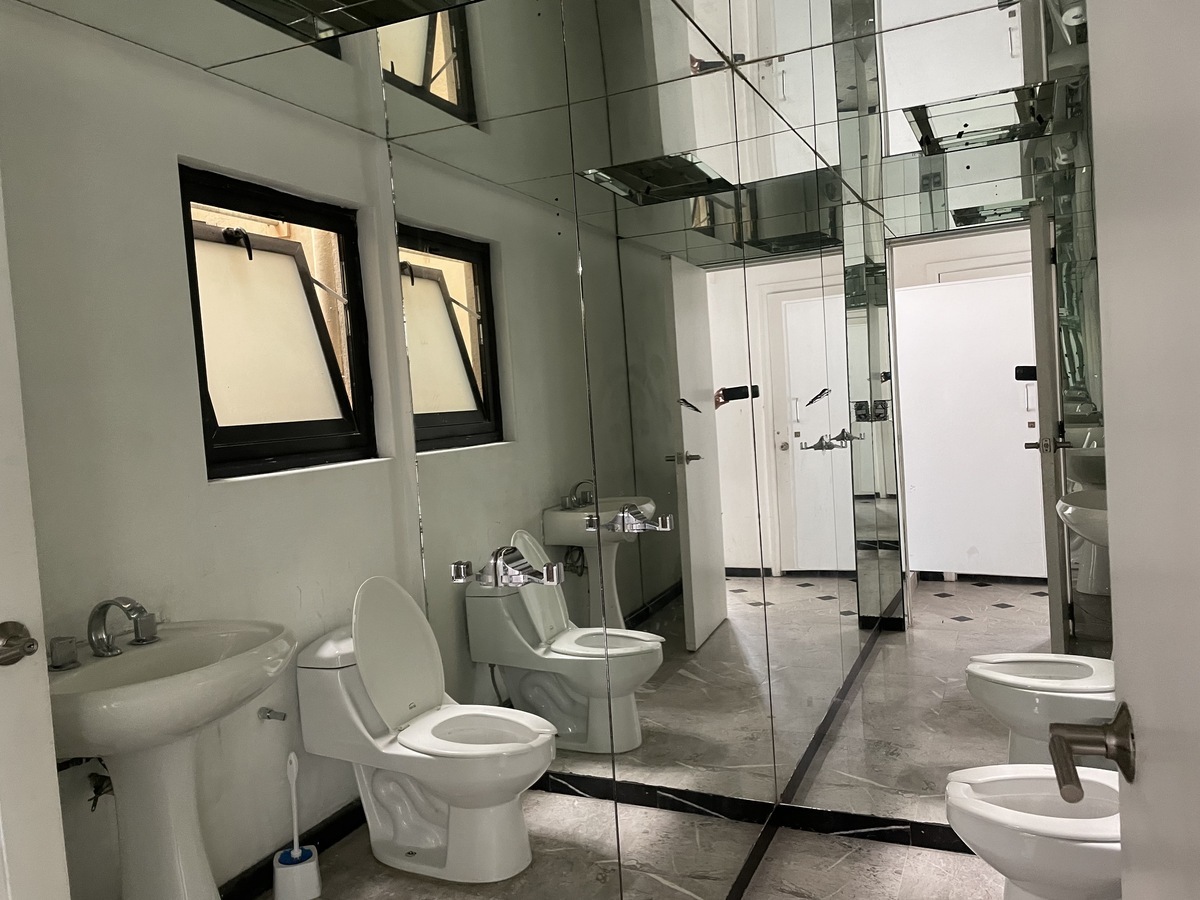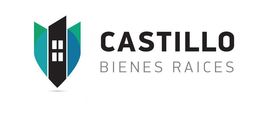





House with multiple uses at the front of the street with offices on 2 levels and in the southern and rear area residential on the ground floor and semi-basement.
-Offices Ground Floor: at the facade to the street there is an open parking area, access to the house with a reception lobby, half bathroom, open area for photography and video with double height living room. On the facade, there is a music room and recording studio. Staircase.
-Offices Upper Floor: staircase with large window, hallway that crosses the double height, meeting room, private offices, men's bathroom and women's bathroom with dressing room, showers.
-Residential House: pedestrian access with a semi-covered garage for 4 cars. Garden that gives access to the house lobby, living room, half bathroom, kitchen, dining room, service patio, service staircase that leads to the roof where there is a service room with bathroom.
Two bedrooms: main with study, dressing room, and bathroom. Secondary bedroom with bathroom and closet. Semi-basement with access hall, half bathroom, bar, and open area for socializing, storage rooms at the back.
Through the garden, there is access to a separate 2-level construction from the main body, consisting of a ground floor with a study. Exterior spiral staircase that leads to a consulting room, bathroom, and waiting room.
Note: price does not include taxes or registration fees.Casa con uso múltiple al frente de calle con oficinas en 2 niveles y en la parte Sur y posterior área habitacional en planta baja y semisótano.
-Oficinas PB: a la fachada a la calle se encuentra área abierta de estacionamiento , acceso a la casa con vestíbulo de recepción, medio baño , área abierta de fotografía y video con doble altura estancia . En fachada sala de música y estudio de grabación. Escalera .
-Oficinas PA: escalera con gran ventanal , pasillo que cruza la doble altura , sala de juntas, privados para oficinas , baño de hombres y baño de mujeres con vestidor , regaderas .
-Casa Habitación: acceso peatonal con cochera para 4 autos semi cubierta. jardín que da acceso a la casa vestíbulo, sala , medio baño , cocina , comedor patio de servicio , cubo de escalera de servicio que lleva azotea donde hay recamara servicio con baño.
Dos recamaras principal con estudio , vestidor y baño. Recamara secundaria con baño y closet . Semisótano con hall de acceso , medio baño , Bar y área abierta de convivencia , bodegas al fondo.
Por el jardín se tiene acceso a una construcción de 2 niveles separada del cuerpo principal y consta de planta baja con estudio. Escalera de caracol exterior que da acceso a consultorio, baño y sala de espera.
Nota: precio no incluye impuestos o gastos de escrituración.

