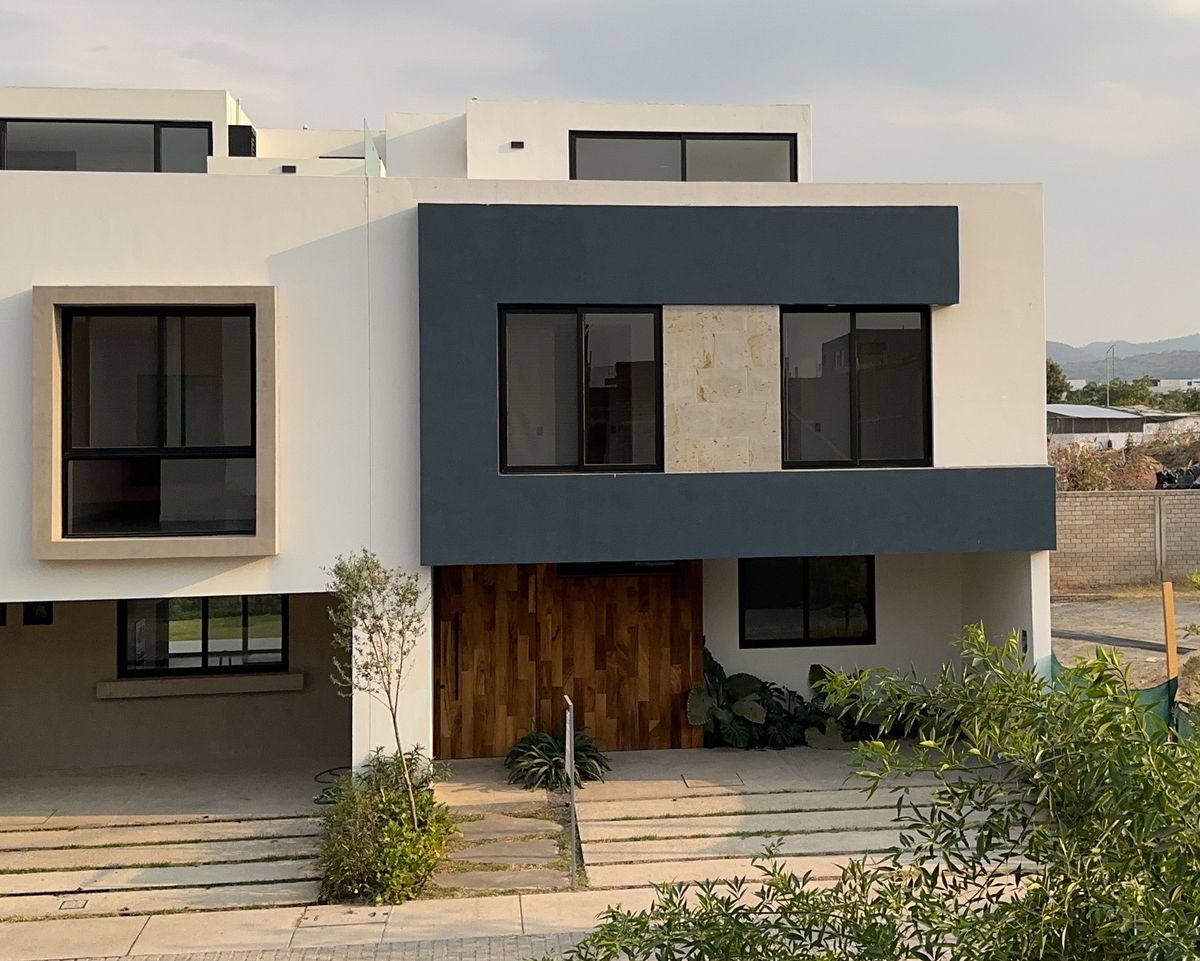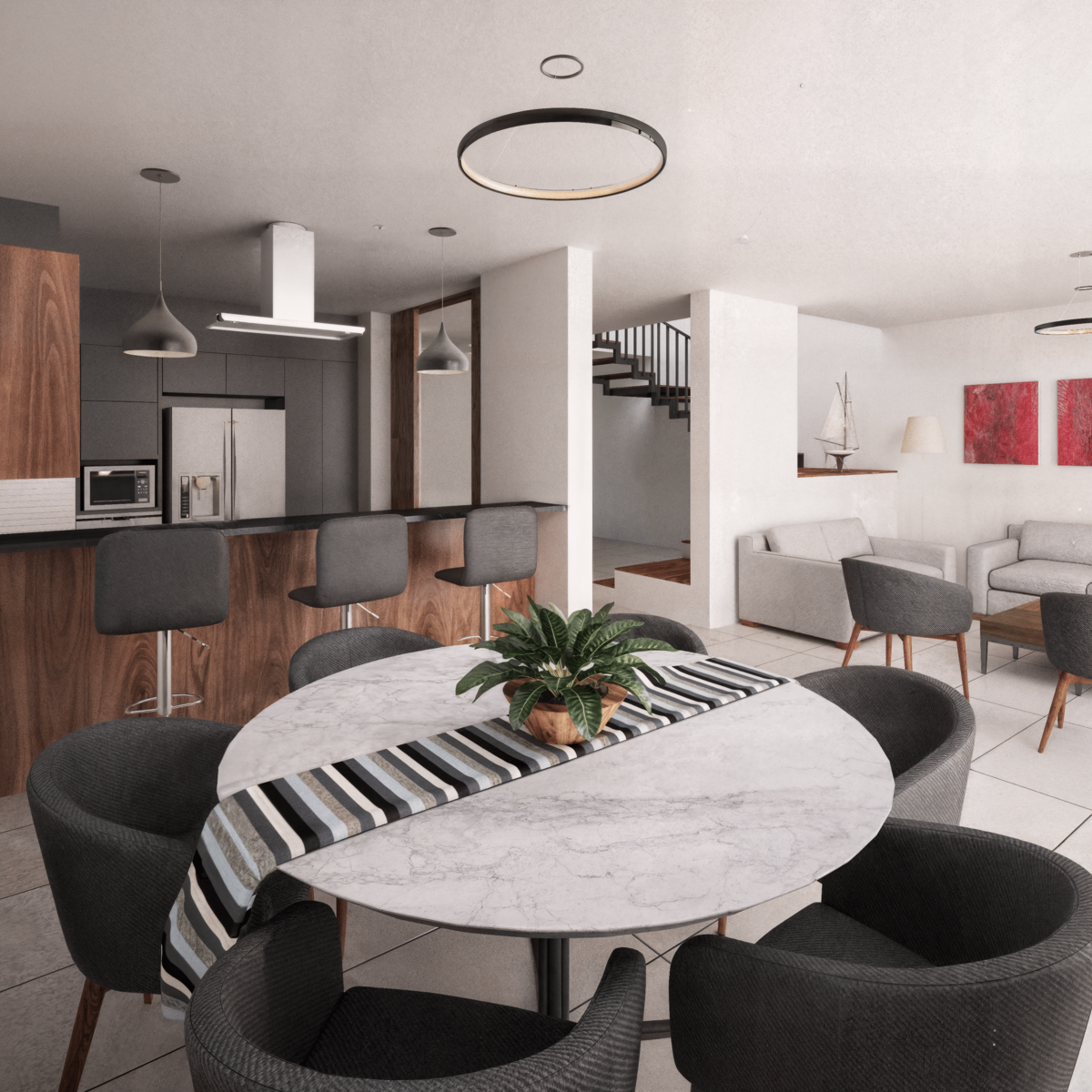





Modern house with roof garden and study in Soaré subdivision, Zona Real Zapopan
🏡 HOUSE 35 IN SOARÉ AZENT
DESIGN, SPACIOUSNESS, AND A GARDEN THAT MAKES A DIFFERENCE
💰 $10,299,000 MXN
📍 Paseo del Anochecer No. 811
Coto Azent – House 35, Zapopan, Jalisco
— — —
🔹 GENERAL DATA
📐 Land: 220.695 m²
🏗 Total construction: 264.92 m²
📶 Levels: 3
🛏 Bedrooms: 3 + multipurpose room
🛁 Bathrooms: 5 full
🖥 Study on the ground floor with full bathroom
🧺 Laundry area on the upper floor
🚗 Garage for 2 cars
— — —
🛋 DESIGN AND DISTRIBUTION
🌞 Kitchen, living room, and dining room integrated in an open and bright environment
🪟 Independent study ideal for office or additional bedroom
🌇 Rooftop with terrace and multipurpose room with full bathroom
📦 Closed storage at the entrance, ideal for storage
🚪 Semi-covered space functioning as a foyer, perfect for placing a bench or reception furniture
— — —
🍽 EQUIPPED KITCHEN
🪨 Carrara quartz countertop (white)
🎨 Light gray Arauca board fronts + wood-type fronts (also Arauca)
🔥 Oven, grill, and hood included
🛠 Blum hardware with slow-close drawers
💧 Preparation for dishwasher
— — —
🛏 BEDROOMS AND CARPENTRY
👗 Master bedroom with "L" shaped walk-in closet and en suite bathroom (toilet and shower in separate spaces)
🛌 Secondary bedrooms with full bathroom and spacious closets
🎨 Lacquered carpentry in light tones (lacquered oak)
🪞 Bathrooms with Giorgi Massimo marble countertops, floating mirrors, and tempered glass partitions
🚿 Helvex and Stanza faucets
🚽 Urrea brand toilet
— — —
🌿 BACK GARDEN OF 30 M²
🌱 Design made by a professional landscaper
🪴 Vegetation designed with aesthetic and functional intention
📐 Integral part of the architectural project
💦 Automated irrigation system
🍖 Ideal space for a grill or outdoor dining
🛠 Structural preparation for pergola (allowed between axes 10 to 12; beam placed at axis 12)
— — —
🏗 CONSTRUCTION DETAILS
🪜 Structural iron staircase with solid parota treads and handrails
❄️ Preparation for mini-splits (ducts already installed)
🔆 Preparation for solar heater and solar panels (ducts installed)
💡 LED lighting inside and outside
💧 Hydropneumatic system and cistern
🪟 Euroalum 4,000 windows
— — —
🏊♂️ AMENITIES OF COTO AZENT
🏘 Exclusive subdivision of only 48 houses
🏡 Clubhouse with pool, gardens, playgrounds, and interior lounge
🔐 24/7 private security
— — —
✨ IN SUMMARY
House 35 combines careful architectural design with high-level materials, versatile spaces, and a garden with landscaping proposal that is part of the architectural project. The combination of a functional storage room and a foyer-type access gives it a practical and welcoming character, ideal for those who value comfort, aesthetics, and functionality in every detail.Moderna casa con roof garden y estudio en fraccionamiento Soaré, Zona Real Zapopan
🏡 CASA 35 EN SOARÉ AZENT
DISEÑO, AMPLITUD Y UN JARDÍN QUE HACE LA DIFERENCIA
💰 $10,299,000 MXN
📍 Paseo del Anochecer No. 811
Coto Azent – Casa 35, Zapopan, Jalisco
— — —
🔹 DATOS GENERALES
📐 Terreno: 220.695 m²
🏗 Construcción total: 264.92 m²
📶 Niveles: 3
🛏 Recámaras: 3 + cuarto multiusos
🛁 Baños: 5 completos
🖥 Estudio en planta baja con baño completo
🧺 Área de lavado en planta alta
🚗 Cochera para 2 autos
— — —
🛋 DISEÑO Y DISTRIBUCIÓN
🌞 Cocina, sala y comedor integrados en un ambiente abierto e iluminado
🪟 Estudio independiente ideal para oficina o recámara adicional
🌇 Rooftop con terraza y cuarto multiusos con baño completo
📦 Bodega cerrada al ingreso, ideal para almacenamiento
🚪 Espacio semicubierto con función de zaguán, perfecto para colocar una banca o mueble de recibidor
— — —
🍽 COCINA EQUIPADA
🪨 Cubierta de cuarzo Carrara (blanco)
🎨 Frentes en tablero Arauca gris claro + frentes tipo madera (también Arauca)
🔥 Horno, parrilla y campana incluidos
🛠 Herrajes Blum con cajones de cierre lento
💧 Preparación para lavavajillas
— — —
🛏 RECAMARAS Y CARPINTERÍA
👗 Recámara principal con vestidor en “L” y baño en suite (WC y regadera en espacios separados)
🛌 Recámaras secundarias con baño completo y clósets amplios
🎨 Carpintería laqueada en tonos claros (encino laqueado)
🪞 Baños con cubiertas de mármol Giorgi Massimo, espejos flotados y canceles templados
🚿 Grifería Helvex y Stanza
🚽 WC marca Urrea
— — —
🌿 JARDÍN POSTERIOR DE 30 M²
🌱 Diseño realizado por paisajista profesional
🪴 Vegetación pensada con intención estética y funcional
📐 Parte integral del proyecto arquitectónico
💦 Sistema de riego automatizado
🍖 Espacio ideal para asador o comedor exterior
🛠 Preparación estructural para pérgola (permitida entre ejes 10 al 12; trabe colocada en eje 12)
— — —
🏗 DETALLES CONSTRUCTIVOS
🪜 Escalera estructural de herrería con huellas y pasamanos de parota sólida
❄️ Preparación para minisplits (ductos ya instalados)
🔆 Preparación para calentador solar y paneles solares (ductos instalados)
💡 Iluminación LED en interior y exterior
💧 Sistema hidroneumático y cisterna
🪟 Ventanería Euroalum 4,000
— — —
🏊♂️ AMENIDADES DEL COTO AZENT
🏘 Coto exclusivo de solo 48 casas
🏡 Casa club con alberca, jardines, juegos infantiles y estancia interior
🔐 Seguridad privada 24/7
— — —
✨ EN RESUMEN
Casa 35 combina un diseño arquitectónico cuidado con materiales de alto nivel, espacios versátiles y un jardín con propuesta paisajística que forma parte del proyecto arquitectónico. La combinación de una bodega funcional y un acceso tipo zaguán le dan un carácter práctico y acogedor, ideal para quienes valoran el confort, la estética y la funcionalidad en cada detalle.

