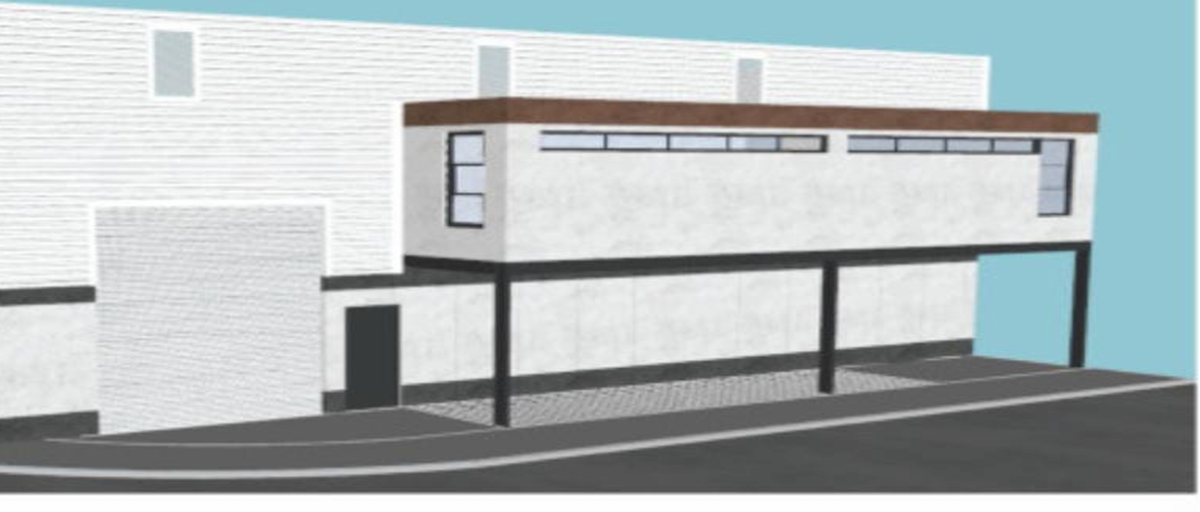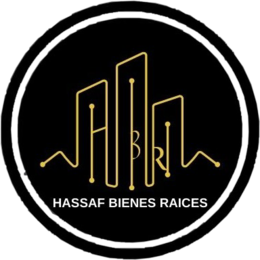





Industrial warehouse for sale in Escobedo with 650 m2 of construction and 600 m2 of land with 20 meters of frontage and 30 meters of depth, rear yard with 60 m2 and interior garage for 2 cars.
It has the following characteristics:
Premium AAA warehouse
Construction permits with industrial land use
Floor: CEMEX MR-045 concrete, FC 250, 15cm thickness
Steel structure, intermediate walls of exposed block, sealed interior, 3" fiber thermal insulation
Facade with design
Front wall of the warehouse at 3.6 meters and architectural sheet up to the roof
Warehouse floor with high flatness with laser, polished
2 double steel sheet doors - security of 4.5 x 5 meters wide x 5 meters high
Steel structure with free span without intermediate columns in the interior space
2 white chain aero curtains 5x4.5 meters
Free height in the warehouse of 9 meters at the back and 8 meters at the front
Metal roof KR18 galvalume gauge 24
3" fiber thermal insulation in the warehouse roof
Natural lighting in the roof
115 m2 of offices, bathrooms, private office, reception, dining room, work area, meeting room, and site
Hidden rainwater downspouts in the facade
*Prices and availability subject to change without prior notice.Bodega industrial en venta en Escobedo de 650 m2 de construcción y 600 m2 de terreno con 20 metros de frente y 30 metros de fondo, patrio trasero con 60 m2 y cochera interior para 2 autos.
Cuenta con las siguientes características:
Bodega premiun AAA
Permisos de construcción con uso de suelo industrial
Firme: Concreto CEMEX MR-045, FC 250, 15cm espesor
Estructura de acero, muros intermedios de block aparente, interior sellado, aislante térmico de 3" fibra
Fachada con diseño
Pared frontal de bodega a 3.6 metros y lámina arquitectónica hasta la cubierta
Piso bodega de alta planicidad con laser, pulido
2 puertas de doble lámina de acero -seguridad de 4.5 x 5 metros de ancho x 5 metros de altura
Estructura de acero con claro libre sin columnas intermedias en espacio interior
2 cortinas de aero pinto blanco de cadena 5x4.5 metros
Altura libre en bodega de 9 metros atrás y 8 metros al frente
Cubierta metálica KR18 galvalume cal 24
Aislante térmico de fibra 3" en techo de bodega
Iluminación natural en techumbre
115 m2 de oficinas, baños, oficina privada, recepción, comedor, área de trabajo, sala de juntas y site
Bajantes pluviales ocultas en la fachada
*Precios y disponibilidades sujetas a cambios sin previo aviso.

