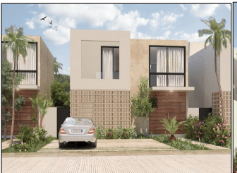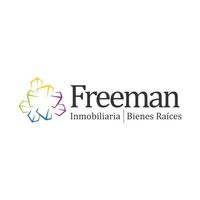





IF2115 DZITYA
Mérida, Yucatán
Houses for sale
$4,175,000
Land 10x27.50(275m2)
Construction 175m2
Maintenance: $1,000 to $1,500
Delivery date: 2 months from the signing
MODEL A
GROUND FLOOR
Garage for two vehicles
Bedroom with closet, bathroom, and interior garden
Living room
Dining room
Open kitchen
Half bathroom
Terrace
Garden
Lateral service hallway
Laundry area
UPPER FLOOR
Master bedroom with walk-in closet and full bathroom
Secondary bedroom with balcony and full bathroom
ADDITIONALS
Gardening
Air conditioning
Tempered glass panels in bathrooms
Change from bar to island in kitchen
Covered garage
Lattice wall in interior garden on ground floor
Service room
FEATURES
Patios are delivered clean with sand
White paint on interiors
Ceiling height of 2.95 for GF and UF
Perimeter walls of 2.60 m height
LED lighting ceilings
A/C outlets in rooms and living/dining room
Ceramic floor of 44x44
Plaster finish on interior walls
Kitchen with granite countertops
Bathrooms with marble countertops
Cedar doors type drum from floor to ceiling
Windows and sliding doors of 3 mm black aluminum and clear glass of 6 mm
Double sink in kitchen
Faucets in bathrooms.
Bathroom furniture (toilet and sink)
Deep well, submersible pump, and water tank
Preparation for gas duct in kitchen
Does not include cistern
Does not include water heater
Does not include stationary gas tank.
Biodigester in each house
Subterranean fumigation for termites.
Treatment at 45 cm of 3 layers of moisture-proofing on the interior
CFE contract ready.
Carpentry package: the material is melamine.
The delivery date of the carpentry is after the delivery date of the house and is delivered as it is in the show house
Kitchen: Lower drawers in the granite countertop.
Secondary Bedrooms: Built-in closet to the wall with interior shelves, drawers, and exterior doors
Master bedroom: Walk-in closet with interior shelves and drawers.
*As a show house.
Bathrooms: Shelves under the sinks of the master bedroom, secondary bedrooms, and half bathroom for guests.
Pool included with dimensions of 3.00 m x 4.00 m and 1.40 m depth, without lighting and without filtration system
Gardening in medians, corridor on sidewalks, and green area
Asphalt roads of 8mm
Street 9 m wide and 2 m sidewalk on each side
Lighting poles
Electrical wiring and underground transformers
Preparation for underground telephony
Controlled access with gate and booth
AMENITIES
Planter in medians
Green area
Lighting poles
Controlled access
Electrical wiring, underground transformers, and preparation for underground telephony
Controlled access with gate
PAYMENT METHOD
Own resources and bank credit (except BBVA)
PAYMENT PROCESS
Reservation of $30,000 with refundable character for 10 days
Down payment of 10%
CHECK AVAILABILITY AND PRICE OF THE DIIF2115 DZITYA
Mérida, Yucatán
Casas en venta
$4,175,000
Terreno 10x27.50(275m2)
Construcción 175m2
Mantenimiento: $1,000 a $1,500
Fecha de entrega: 2 meses a partir de la firma
MODELO A
PLANTA BAJA
Garaje para dos vehículos
Recámara con closet, baño y jardín interior
Sala
Comedor
Cocina abierta
Medio baño
Terraza
Jardín
Pasillo lateral de servicio
Área de lavado
PLANTA ALTA
Recámara principal con clóset vestidor y baño completo
Recámara secundaria con balcón y baño completo
ADICIONALES
Jardinería
Aires acondicionados
Paños de cristal templados en baños
Cambio de barra a isla en cocina
Cochera techada
Barda de celosías en jardín interior en planta baja
Cuarto de servicio
CARACTERÍSTICAS
Los patios se entregan limpios con arenilla
Pintura blanca en interiores
Altura en techos de 2.95 para PB y PA
Bardas perimetrales de 2.60 m de altura
Plafones de iluminación tipo LED
Salidas de A/C en habitaciones y sala/comedor
Piso de cerámica de 44x44
Acabado de yeso en muros interiores
Cocina con mesetas de granito
Baños con mesetas de mármol
Puertas de cedro tipo tambor de piso a techo
Ventanas y puertas corredizas de aluminio de 3 mm color negro y vidrio claro de 6 mm
Fregadero doble en cocina
Grifería en baños.
Muebles de baño (escusado y lavabo)
Pozo profundo, bomba sumergible y tinaco
Preparación para ducto de gas en cocina
No incluye cisterna
No incluye calentador
No incluye tanque de gas estacionario.
Biodigestor en cada casa
Fumigación subterránea para termita.
Tratamiento a 45 cm de 3 capas antihumedad en el interior
Contrato de CFE listo.
Paquete de Carpintería: el material es melamina.
La fecha de entrega de la carpintería es posterior a la fecha de entrega de la casa y se entrega como esta en casa muestra
Cocina: Gavetas inferiores en la meseta de granito.
Recámaras Secundarias: Closet empotrado a la pared con repisas interiores, cajones y puertas exteriores
Recámara principal: Closet vestidor con repisas interiores y cajones.
*Como casa muestra.
Baños: Repisas bajo los lavabos de la recámara principal, recámaras secundarias y medio baño de visitas.
Piscina incluida con medidas de 3.00 m x 4.00 m y 1.40 m de profundidad, sin iluminación y sin sistema de filtración
Jardinería en camellones, corredor en banquetas y área verde
Vialidades de asfalto de 8mm
Calle de 9 m de ancho y 2 m de acera por lado
Postes de iluminación
Cableado de energía eléctrica y transformadores subterráneos
Preparación para telefonía subterránea
Acceso controlado con portón y caseta
AMENIDADES
Jardinera en camellones
Área verde
Postes de iluminación
Acceso controlado
Cableado de energía eléctrica, transformadores subterraneos y preparación para telefonia subterránea
Acceso controlado con portón
FORMA DE PAGO
Recurso propio y crédito bancario (excepto BBVA)
PROCESO DE PAGO
Apartado de $30,000 con carácter devolutivo por 10 días
Enganche de 10%
CONSULTAR DISPONIBILIDAD Y PRECIO DEL DI

