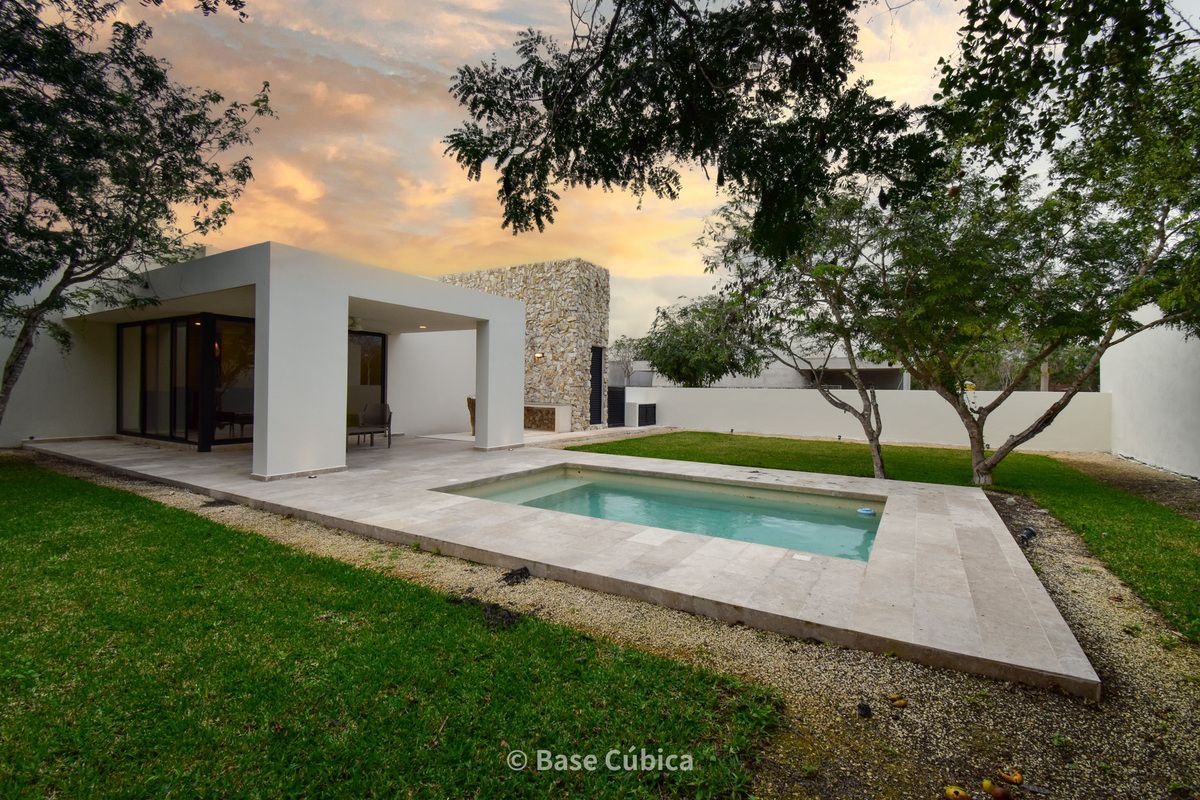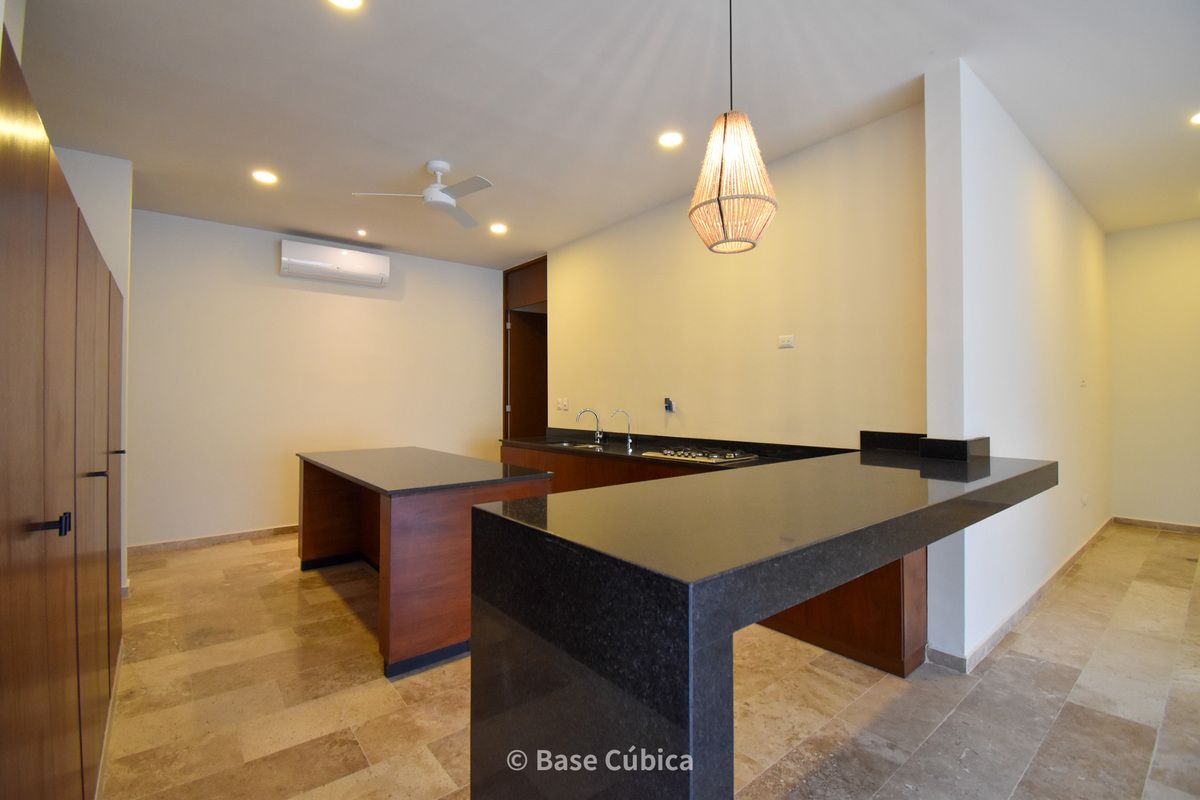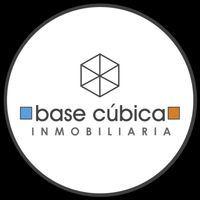





IT HAS THE FOLLOWING FEATURES:
Single-level house
Living room, dining room in an open space concept with a wide view of the covered terrace and main garden
Kitchen connected to the dining room, with pantry space, island, and breakfast bar
Covered terrace, measuring 5.15m x 3.70m, with views of the main garden and pool area
Bar area for the pool with sink and stone bar (uncovered area)
Half bathroom for guests connected to the main terrace
Master bedroom with walk-in closet and private full bathroom.
2 secondary bedrooms each with closet and private full bathroom
Bedrooms with views of the main garden
Service area with full bathroom
Covered garage for two cars
Service entrance connected to the kitchen
Main entrance to the living-dining room
Side entrance connected to the covered terrace and pool area
Spacious gardens with grass and automated irrigation system.
Front garden
Pool with chukum finish measuring 5.00m x 3.25m, with perimeter walkway.
DETAILS INCLUDED
Air conditioners installed in bedrooms
Internet already installed
Smart installations in selected areas of the house
Closets already installed in the 3 bedrooms of the house
Pantry in the service area.
Kitchen dressed with cabinetry and granite countertops
Pantry in the kitchen
Travertine marble floors 30cm wide by free lengths.
Aluminum windows 3” black bronze color and 6mm clear glass.
Aluminum windows line 4600 in the living-dining area
Glass partition in shower areas in secondary bedrooms' bathrooms
Cedar/mahogany doors and caobilla plywood (changes may occur without prior notice)
Stone countertop in the bathroom from the region.
Coating with special chukum-type finish on selected walls
Interior finishes in plaster.
Paint: Osel Vinyl 8 years, color CW050-w Plum Black and White.
Fans installed in bedrooms, covered terrace, living-dining room, and kitchen.
Lamps from the Tecnolite brand (models and brands may vary depending on availability)
Pool lighting
Faucets from the DELTA brand, Moen and Castel showers (models and brands may vary depending on availability).
Rotoplas tank of 1100 liters and a biodigester of 1400 liters
Water treatment system with filters, softener, UV filter, and reverse osmosis system
Electric heater of 114 liters with wifi.
House pressurization with hydropneumatic system
*Availability and price subject to change without prior notice. Monthly updates please check with your advisor.
**The illustrations should be considered as a guide or close graphic representation of the final product, which may have adjustments or modifications. The furniture, decorative elements, lighting, and other accessories and/or equipment are not included in the sale price and delivery of the property unless otherwise stipulated in writing. Consult with your advisor what equipment and/or accessories will be delivered.
***The publication price does not include notarial fees, taxes, credit application fees, appraisals, maintenance fees, or any other administrative expenses incurred to carry out the sale operation.
** The total price will be determined based on the variable amounts of credit and notarial concepts that must be consulted with the promoters in accordance with the provisions of NOM-247-SE-2021.CUENTA CON LAS SIGUIENTES CARACTERÍSTICAS:
Casa habitación de un nivel
Sala, comedor en concepto de espacio abierto con amplia vista a terraza techada y jardín
principal
Cocina conectada a comedor, con espacio de alacena, isla y barra desayunador
Terraza techada, de 5.15m x 3.70m, con vistas al jardín principal y área de piscina
Área de bar para piscina con tarja y barra de piedra (área no techada)
Medio baño de visitas conectado a terraza principal
Recámara principal con clóset-vestidor y baño completo propio.
2 recámaras secundarias cada una con clóset y baño completo propio
Recámaras con vistas a jardín principal
Área de servicio con baño completo
Cochera techada para dos autos
Entrada de servicio conectada a cocina
Entrada principal hacia sala -comedor
Entrada lateral conectada a terraza techada y área de piscina
Amplios jardines con pasto y sistema de riego automatizado.
Jardín frontal
Piscina con acabado de chukum de 5.00m x 3.25m, con andador perimetral.
DETALLES QUE INCLUYE
Aires acondicionados instalados en recámaras
Internet ya instalado
Instalaciones inteligentes en zonas seleccionadas de la casa
Closets ya instalados en las 3 recámaras de la casa
Alacena en área de servicio.
Cocina vestida con carpintería y cubiertas de granito
Alacena en cocina
Pisos de mármol travertino de 30cm de ancho por largos libres.
Ventanas de aluminio de 3” color negro bronce y vidrio transparente de 6 mm.
Ventanales de aluminio línea 4600 en zona de sala-comedor
Mampara de cristal en áreas de ducha en baños de recámaras secundarias
Puertas de cedro/caoba y triplay de caobilla (puede haber cambios sin previo aviso)
Cubierta de mesetas en baño de piedra de la región.
Recubrimiento con acabado especial tipo chukum en muro seleccionados
Acabados interiores en yeso.
Pintura: Vinílica Osel Bronce 8 años, color CW050-w Plum Black and White.
Ventiladores instalados en recámaras, terraza techada, sala-comedor y cocina.
Lámparas de la marca Tecnolite (los modelos y marcas pueden variar dependiendo de la
disponibilidad)
Iluminación en piscina
Grifería de la marca DELTA, Regaderas Moen y Castel (los modelos y marcas pueden variar dependiendo de la disponibilidad).
Tinaco Marca Rotoplas de 1100 litros y un biodigestor de 1400 litros
Sistema de tratamiento de agua con filtros, suavizador, filtro UV y sistema de ósmosis
Calentador eléctrico de 114 litros con wifi.
Presurización de la casa con hidroneumático
*Disponibilidad y precio sujetos a cambio sin previo aviso. Actualización mensual favor de comprobar con su asesor.
**Las ilustraciones deberán ser considerados como una guía o representación gráfica cercana al producto final, el cuál podría tener ajustes o modificaciones. Los muebles, elementos decorativos, luminarias y demás accesorios y/o equipamiento no están incluidos en el precio de venta y entrega de la propiedad a menos que se estipule por escrito lo contrario. Consulte con su asesor cuál es el equipamiento y/o accesorios a entregar.
***El precio de la publicación no incluye gastos notariales, impuestos, gastos de solicitud de créditos, avalúos, cuotas de mantenimiento ni algún otro gasto de administración que se genere para llevar a cabo la operación de compraventa.
** El precio total se determinará en función de los montos variables de conceptos de crédito y notariales que deben ser consultados con los promotores de conformidad cobn lo establecido en la NOM-247-SE-2021.

